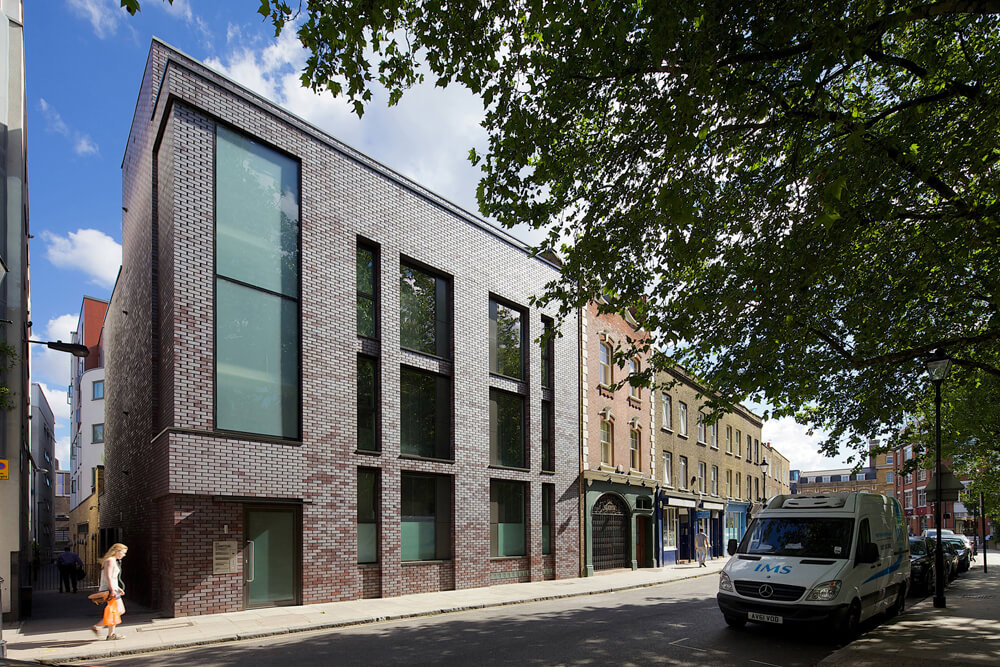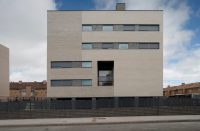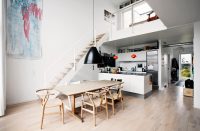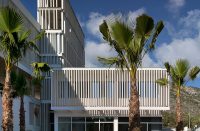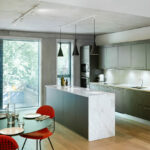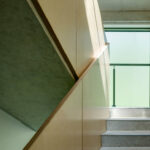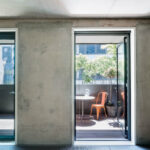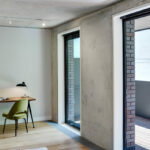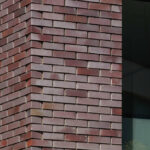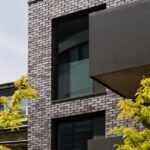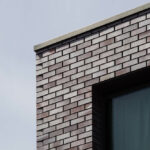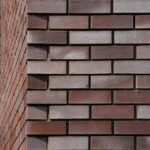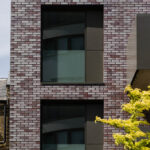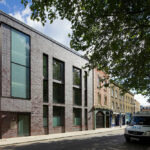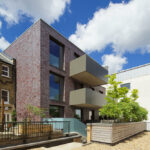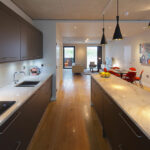Architect(s): Doone Silver Kerr
Address: 63 Compton St, LONDON, United Kingdom
Latitude/Longitude: 51.52477981404119,-0.10200270139794926
Photographs: Joe Clark | Matt Bargery
Located in the heart of Clerken well in London and situated between the Hat & Feathers and Clerkenwell Green conservation areas, 63 Compton is a new 4-storey apartment building, created for Nord Development. It replaces a 2-storey disused electrical substation and adjoins a locally listed former public house. It is designed to Code for Sustainable Homes Level 4 and Lifetime Homes standards.
Due to the sensitive context, early discussions with Islington Planning Authority established that any proposal for the site needed to positively respond to the volume and materials of its neighbors. It was also important that the design enhanced the urban realm and filled the gap in the streetscape created by the substation’s receding stepped form and its separation from the adjacent building.
63 Compton responds by filling the full width of the site between the former public house and Compton Passage, a narrow pedestrian route to the east, and is built hard-up to the street edge. It reads as a three storey building on the street, aligning with the adjacent building parapet. A fourth storey is set back from the street, concealed behind a brick parapet and creating a generous terrace to the top floor apartment. At the rear the building is set back from the site boundary by two metres to create a ground floor terrace and large south facing balconies to the upper floor apartments.
The building is fully, easily and safely accessible at grade from the street and all the apartments are DDA compliant, with communal lift access and with level thresholds throughout and to the terrace and balconies to the rear. The open plan living spaces and arrangement of two bedrooms and adjacent two bathrooms provide flexibility in use to meet the varied requirements of residents and their visitors.
The ground floor apartment maximizes the potential of the 3.6m ceiling height and the basement area of the former substation building, creating three interconnecting levels of space. These include a primary ground floor level comprising the living room, bedroom and two bathrooms set back from the street and opening onto a terrace at the rear; a kitchen/family room at lower ground floor adjacent to the street; and a second bedroom on the street side raised by one metre providing privacy. The apartment is designed to accommodate lift access to the lower ground floor if required.
The building is constructed of in-situ concrete and internally this is left exposed, with its robust character contrasted with a more refined palette of solid oak floors, Calacatta Oro marble and two warm grey tones of paint applied to plaster work and joinery.
Externally a high quality blue/red/silver glazed Janinhoff brick is used that reflects the general character of the context whilst also expressing the building as a new, crisp and contemporary contribution to the street scape.
The 538m² £1.3 million project commenced in 2010, construction started in November 2012 and the first residents occupied in May 2014.
Text description provided by the architects.
Client: Nord Property
Architect: Doone Silver Kerr
Main contractor: Harris Calnan
Project manager: Jackson Coles
Cost consultant: Jackson Coles
Structural engineer: Heyne Tillett Steel
M&E services engineer: Peter Deer Associates
Approved inspector: BCA
Planning consultant: Savills
Daylight & sunlight consultant: Savills
Contributed by Doone Silver Kerr

