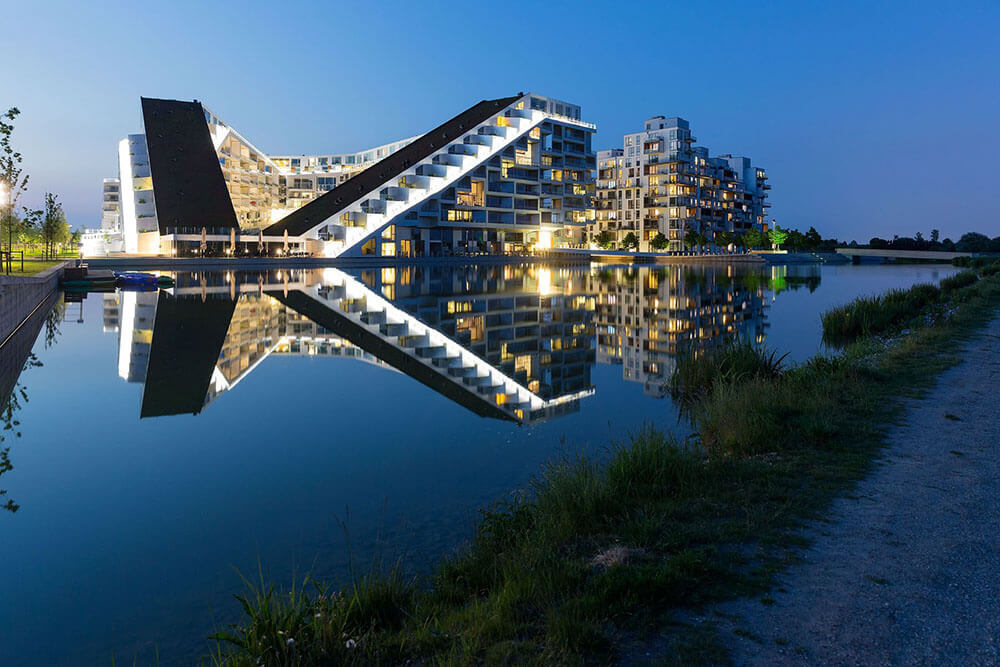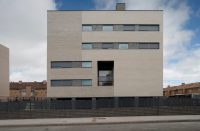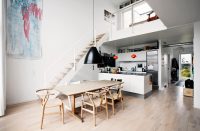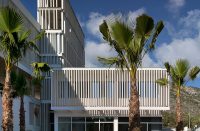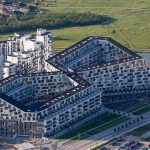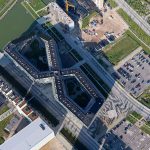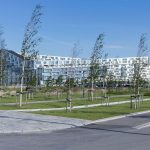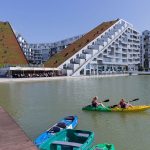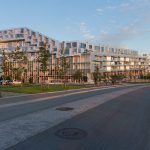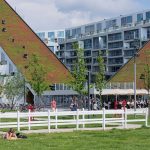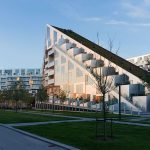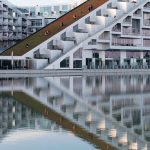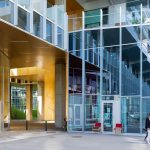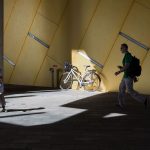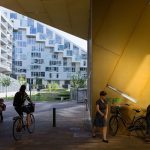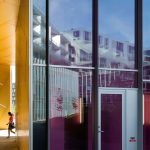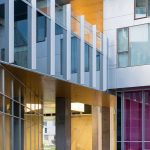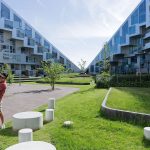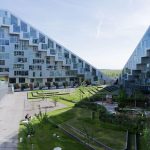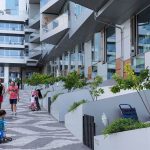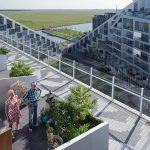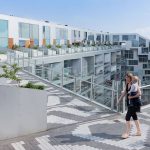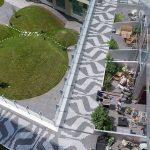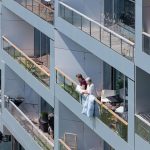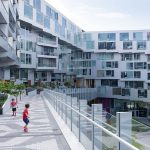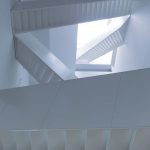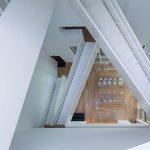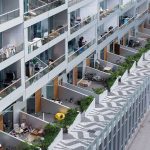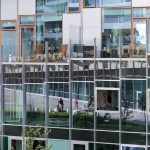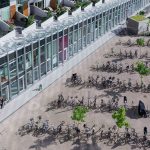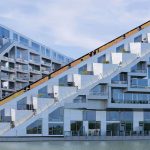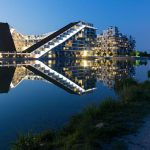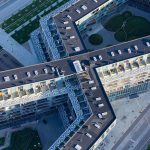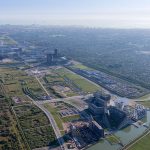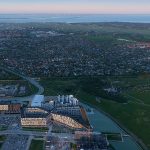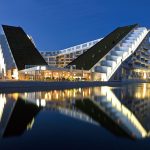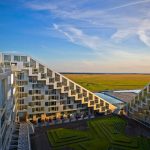Architect(s): BIG - Bjarke Ingels Group
Address: Richard Mortensens Vej, COPENHAGEN, Denmark
Latitude/Longitude: 55.617426776948086,12.57208972436731
Photographs: Iwan Baan | Jens Lindhe
8 House is located in Ørestad South on the edge of a canal with a view of the open spaces of Kalvebrod Fælled in Copenhagen. The mixed-use building has three different types of residential housing and 10,000m2 of retail and offices, comprising Denmark’s largest private development at the time.
Rather than a traditional block, the 8 House stacks all ingredients of a lively urban neighborhood into horizontal layers of typologies, organized around two smaller, more intimate courtyards. Connected by a continuous promenade and cycling path up to the 10th floor, the building has become a three-dimensional urban community where suburban life merges with the energy of a big city and where business, housing, and nature co-exist.
The 8 House uses size to its advantage by creating immense differences in height, fostering a unique sense of community with small gardens and pathways reminiscent of the intimacy in an Italian hill town.
8 House provides residences to people in all of life’s stages with spectacular views towards the Copenhagen Canal and Kalvebod Faelled’s protected open spaces. A total of 476 housing units, include apartments of varying sizes, penthouses, townhouses, as well as office spaces for the city’s business and trade – all in one single building.
The 8 House creates two intimate interior courtyards, separated by the ‘bowtie’ knot which houses 500m² of communal facilities, available for all residents. At the very same spot, the building is pierced by a 9m wide passageway that allows people to easily move from the park area on its western edge to the water filled canals to the east. Instead of dividing the different functions of the building – for both habitation and trade – into separate blocks, the various functions have been spread out horizontally.
“8 House is our second realized example of architectural alchemy – the idea that by mixing traditional ingredients, retail, rowhouses and apartments in untraditional ways, you create added value – if not gold. The mix allows the individual activities to find their way to the most ideal location within the common framework – the retail facing street, the offices towards northern light, and the residences with sun and views to the open spaces. 8 House is a perimeter block that morphs into a knot, twisting and turning to maximize the life quality of its many inhabitants.” Bjarke Ingels – Founder & Creative Director, BIG
A continuous public path stretches from street level to the penthouses and allows people to bike all the way from the ground floor to the top, moving alongside townhouses with gardens, winding through the urban perimeter block. Two sloping green roofs totaling 1,700m² are strategically placed to reduce the urban heat island effect as well as providing the visual identity to the project and tying it back to the adjacent farmlands towards the south.
“The apartments are placed at the top while the commercial program unfolds at the base of the building. As a result, the different horizontal layers have achieved a quality of their own: the apartments benefit from the view, sunlight, and fresh air, while the office leases merge with life on the street. This is emphasized by the shape of 8 House which is literally hoisted up in the northeast corner and pushed down at the southwest corner, allowing light and air to enter the southern courtyard.” Thomas Christoffersen – Partner, BIG
Text description provided by the architects.
Contributed by BIG – Bjarke Ingels Group

