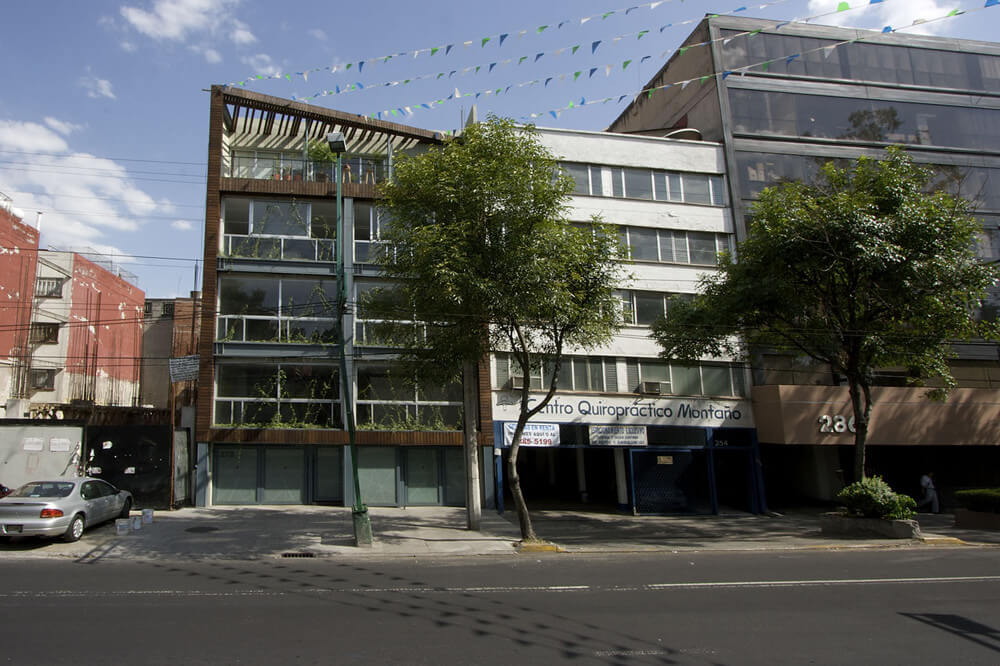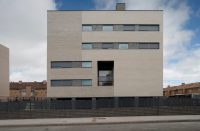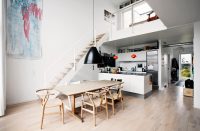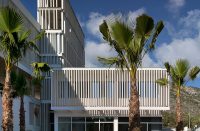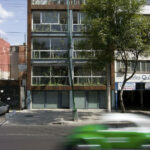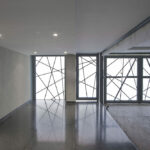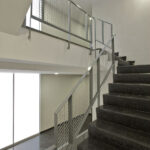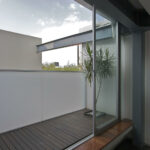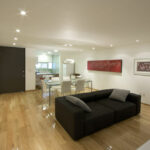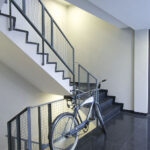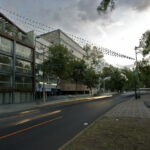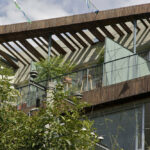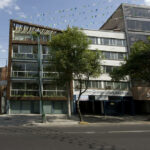Architect(s): Taller 13 Arquitectura Regenerativa
Address: Alvaro Obregon 278, Col. Hipodromo Condesam Delegacion Cuauhtemoc, MEXICO CITY, Mexico
Latitude/Longitude: 19.416318,-99.168169
Photographs: Rafael Gamo
The building is a set of 9 residential units, in 1 and 2 levels. There are 3 different typologies. The main facade is composed by a plan of tensions where a vertical nature grows that makes a filter and buffer between the street and the interiors. A wood frame crosses the facade and ends in the private terraces transforming itself into lattice window.
Text description provided by the architects.
Area: 1100.0m²
Contributed by Taller 13 Arquitectura Regenerativa

