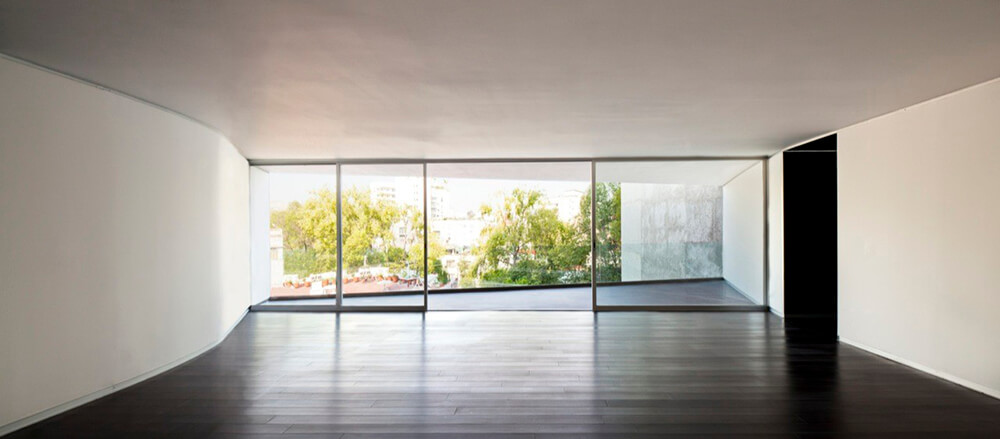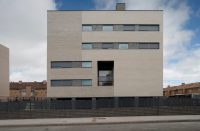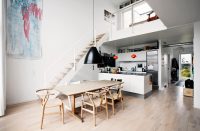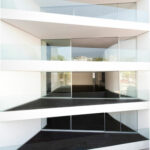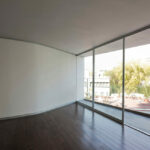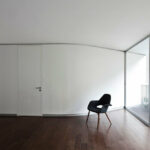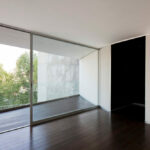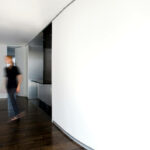Architect(s): Dellekamp Arquitectos
Address: Amsterdam 307, Hipódromo, Cuauhtémoc, Ciudad de México, MEXICO CITY, Mexico
Latitude/Longitude: 19.414321,-99.166438
Photographs: Sandra Pereznieto
The plot for the residential building on Amsterdam street 307 was occupied by an existing 2 story house that is protected by National Monuments. This fact leads us to conserve the facade of the existing house and to redesign it incrementing one level to store an apartment in the upper floors and leave the ground floor as entrance hall for the 7 stories building in the back part of the plot.
Our approach for the apartment building is to create an area that could work as a single open space, without any obstruction to achieve maximum flexibility in the program distribution.
We also wanted that all the service areas get natural ventilation and illumination. Having this in mind, we locate the services at both sides of the building, cutting their area as they come closer to the fronts so that we can gain the most possible facade area.
Our main interest in the elevations was to make them a consequence of the spatial approach that we achieved with the floor plans.
Text description provided by the architects.
Project leader: Horacio Merediz, Agustin Pereira, Ignacio Méndez
Team: Alin V. Wallach, Aisha Ballesteros, Juan Carlos Vidals, Kacper Witkowski
Contributed by Dellekamp Arquitectos

