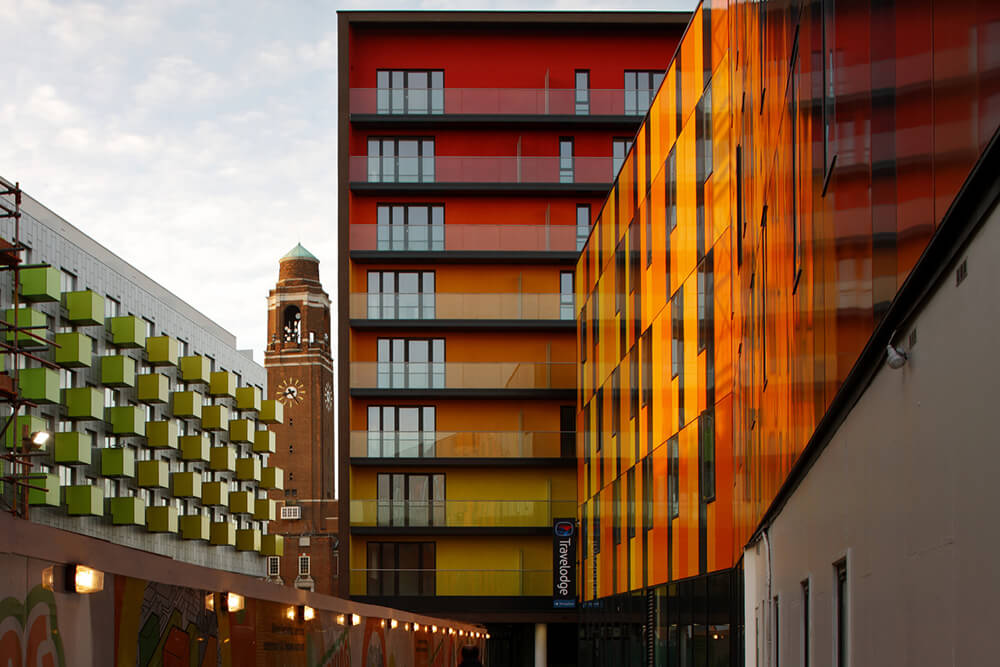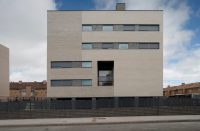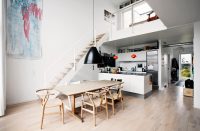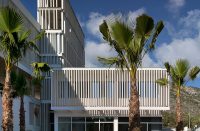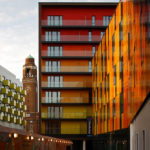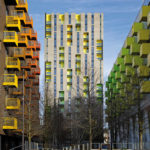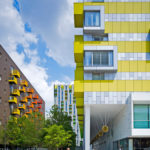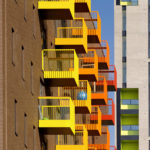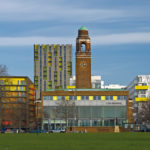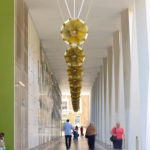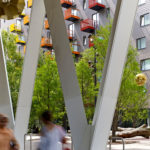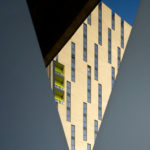Architect(s): Allford Hall Monaghan Morris
Address: Learning Centre, Barking IG11 7NB, LONDON, United Kingdom
Latitude/Longitude: 51.5362975,0.0802943
Photographs: Timothy Soar
Barking Central managed to become one of the most successful regeneration projects in the UK. It is a revitalization for Barking town centre, including a large mixed-use scheme of seven new buildings with a new Learning Centre, over 500 residential apartments along with a 66 bed hotel, a bicycle shed that fits 250 bikes, nine retail units, a café, a new town square and an arboretum.
This project shows efficiently that the real key to city centre development is in not throwing away old buildings but knitting old and new together to breathe new life into the city. Regeneration is about long term investment and a consideration for what really makes a difference. The ‘Barking Central Vision’ provides local people with better prospects, a greater choice of housing and a healthier living environment.
Delivered in two phases over 9 years, Allford Hall Monaghan Morris (AHMM) masterplanned and designed the buildings overcoming many challenges to create a scheme that symbolizes the regeneration of this Thames Gateway town.
Phase I of the development, officially opened in September 2007, included the creation of the new Barking Learning Centre with over 250 apartments above and a public square, located opposite the existing Town Hall. The retention of the original 1970s library building and the design of a new concrete frame was the key construction challenge and also transfering structure built over library to support the new housing above. Phase I achieved to deliver four months early and within budget.
As with any large scale regeneration, the scheme faced challenges that were overcome with a positive attitude towards finding solutions and the successful working relationships with a complex client group including local authority, community organisations and developers. Despite the protracted programme and the difficult procurement process, high quality design remained central to the whole team’s ambition of what could be achieved. Public/private investment can work with the right team in place and that is proved by the quality and innovation throughout the scheme .
The new Barking Learning Centre offers a much wider range of public amenities with ICT suites, conference facilities, a one-stop-shop, cafe, art gallery, classrooms as well as library facilities. AHMM persuaded the client to allow them to retain control the FF&E contract for the library – raising the standard to include bespoke furniture and branding/wayfinding by leading contemporary designers, including long-term collaborator Studio Myerscough. Since opening in 2007, the library faced a dramatic increase in users and now opens until 10pm,trying to bring new life into the centre of Barking.
The public realm
Muf architecture/art was used to design the spaces between this new townscape and include a formal square, a brick folly and an Arboretum. The design principles of the scheme were to create a vibrant, diverse and high quality environment that also introduces and reinforces links to the wider context of Barking Central.
An unusual and dynamic ground plan is provided by the public realm which unites all the building elements of the scheme. There are individual characters in each one of the buildings and that translates in form and material approach, trying to provide variety within the urban fabric and making Barking Town Centre a landmark development.
Creating variety and working together
The masterplan establishes a group of carefully positioned urban buildings. The buildings are designed in that way in order to share features that unites them and bring consistency to the new quarter. In contrast, as a way to enhance the urban experience, each building encourages individuality. This is achieved through the form of the building, the cladding materials and the architectural detailing. As a result a varying forms, heights and characters establish a collection of buildings which are tied together by massing, balconies consistently approached and also through the use of colour.
The site and town centre as a whole has a rich history of industrial uses such as a Rope Works, R Whites Soft Drinks Factory, and Piano Factory. AHMM worked with long time collaborator Studio Myerscough, to create identities for each building from the beginning of the scheme, drawing on the history of site for names and colours.
Phase II included the construction of 5 buildings that remained and those consist of residential apartments, a hotel and a bike shed.
Rope Works that took its name from the original Rope Works, situated in Barking Central, circa 1890, has the seat on top of the structure for the BLC and it has a further support from a dramatic colonnade of V columns. The balconies have a green color at the east end of the elevation, becoming through shades yellow at the west and they are inspired by the colours of R Whites who previously inhabited the site.
Bath House that took its name after the Old Bath House which was used for town meetings marks the north side of a new public square that was designed in collaboration with muf architecture/art. The massing of the building relates to that of the BLC and Rope works, to formally enclose the public space with buildings of consistent datum.
Lemonade Building (named after the R Whites factory which previously inhabited the site) sits between Bath House and the Rope Works terminating the view of the Arboretum. The height of the building responds to the tower of the Town Hall at the other end of the Arboretum, whilst providing a signal representing both the heart of the town centre and its regeneration.
Piano Works that took its name after the Piano Factory which previously inhabited the site was from the beginning designed as a commercial building. When the development of the masterplan started to grow, the brief changed to incorporate a 66-budget hotel. The building sites between the existing Police Station and The Lemonade Building on the Ripple Road frontage.
Axe Street that took its name after the adjacent road has a residential use addressing the existing datum set by the new buildings on the street. The monochromatic colour has the ability to contrast with the complex colours used in the neighbouring buildings.
The residential accommodation in the scheme contains a variety of 1,2 and 3 bed units, each with its own private amenity space. Each of the building expresses a different character in height and massing with either inset or projecting balconies. The colours introduces to the balconies and recesses compliments the vibrancy of phase I and also takes inspiration from the arboretum trees. This introduces variegated spring to autumn leaf colours.
Since it was comlpeted, Barking Central has created a vibrant, dense and high quality view of the townscape that has reconnected parts of Barking. That was made possible with active ground floor street edges, public amenities such as the Learning Centre that set around new public spaces. The whole scheme is the winner prizes for housing, use of materials and public realm design, as it accomplishes a new standard for future urban regeneration, and the following projects in Barking Town Centre.
Text description provided by the architects.
Area: 376.0ft²
Client: Redrow Regeneration (Barking) Ltd & London Borough of Barking & Dagenham
Project manager: Gill Associates
Quantity surveyor: Nigel Rose LLP
Structural/civil engineer: Buro Happold Ltd
Services engineer: Faber Maunsell
Landscape architect: Grant Associates
Public realm architect: muf architecture/art
Fire consultant: Buro Happold Ltd (Fedra)
Accessibility consultant: Buro Happold Ltd
Highways consultant: Buro Happold Ltd
Acoustic consultant: Bickerdike Allen Partners
Planning consultant: Hepher Dixon (246 scheme) and Robson Planning Consultancy (up to 206 scheme)
Planning supervisor: Tweeds Project Services
Approved inspector: NHBC
Main contractor: Ardmore Construction Ltd
Graphic design: Studio Myerscough
Sub-contractors: M Price Ltd (BLC Cladding & Glazing), Cladding UK (Residential Cladding)
Suppliers: Leiab (Resi Windows), Schuco (BLC Cladding) Quinze & Milan/ SCP and Vitra (BLC Furniture)BLC
Contributed by Allford Hall Monaghan Morris

