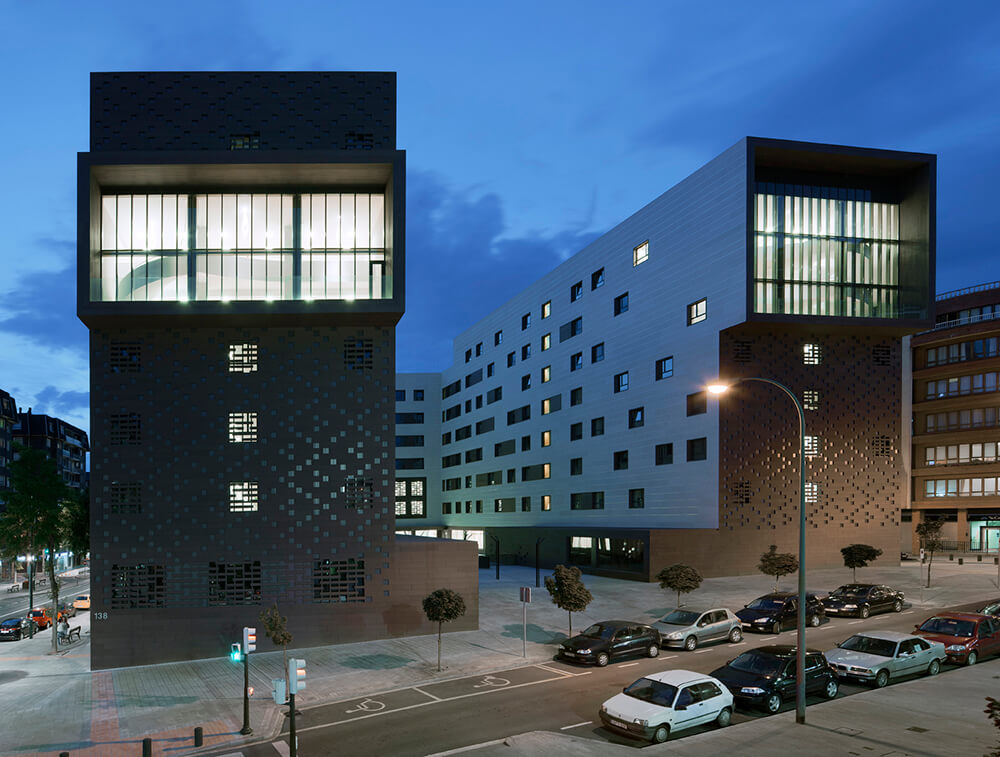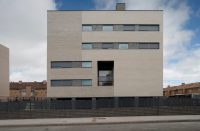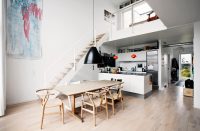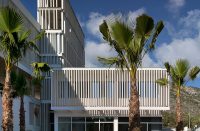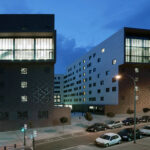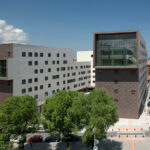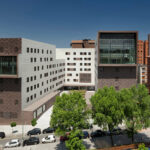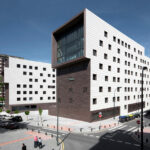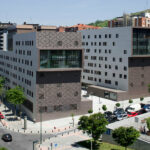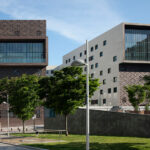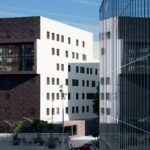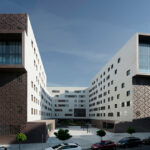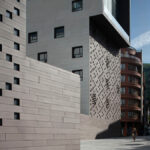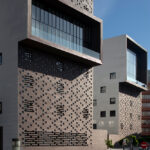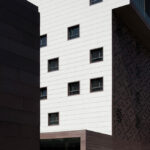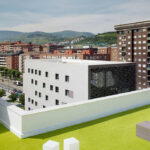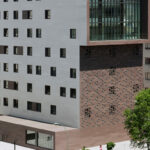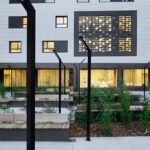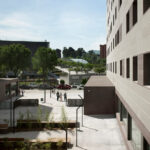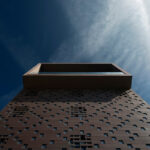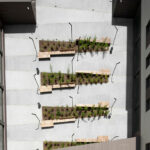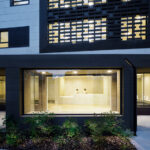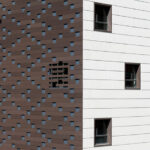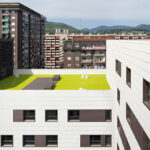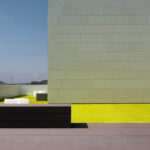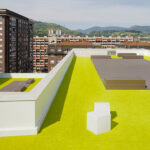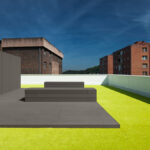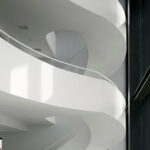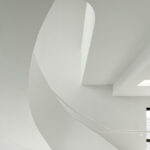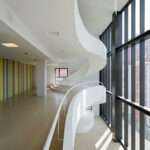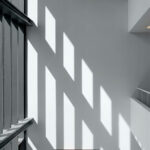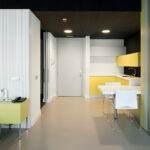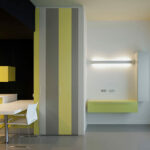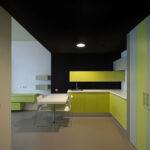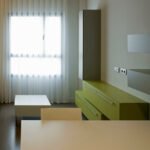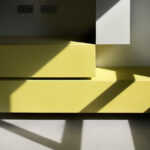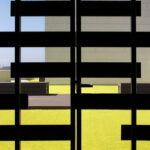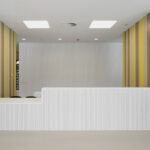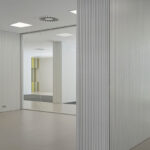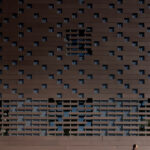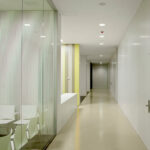Architect(s): IDOM
Address: Agirre Lehendakariaren Etorb., 138, BILBAO, Spain
Latitude/Longitude: 43.276069,-2.959425
Photographs: Aitor Ortiz
The BBK Sarriko Centre is a residential building that combines two different uses: retirement homes and social flats for young people. The design had to be flexible and able to accommodate changes throughout the life of the building, since the client wants accommodation for young people to be the predominant use of the building in the future.
The building faces the new Sarriko Square and completes the regeneration of this area initiated by the music conservatory. It is conceived as a single block with different heights and with a smaller massing than the building previously occupying the plot.
In line with their environmental awareness, BBK wanted the building to be certified following the strict LEED system. Recycled materials have been used both in the main frame and in the interior finishes. Moreover, the building has high efficiency lighting, heating and cooling systems. It incorporates solar thermal panels and it also has water saving systems. The interior finishes are free of volatile organic compound materials and the wood entirely comes from sustainable sources.
Text description provided by the architects.
Project architect: Javier Aja
Architects: Elena Sa Marques, Beatriz Pagoaga
Project management: Patxi Sánchez
Costs: Fco. Javier Ruiz de Prada, Ziortza Bardeci
Structures: Cristina Hernando, Miguel Á. Corcuera, Mª del Mar Mayo
Facilities: Álvaro Gutiérrez-Cabello
Enviromental engineering: Iñigo Aguirre
Lighting: Mikel Fernández de las Heras
Public health: Alberto Ribacoba
Electrical engineering: Mª Eugenia Gauna
Telecommunications: Mikel Fernández
Fire strategy: Beatriz Lorenzo
Acoustics: Elena Sa Marques
Sustainability: Vindio Corro
CAD: Iñaki Zabala, Itziar Ramírez, Arrate López de Maturana
Administration: Mª Rosa Rodríguez, Sonia López-Gómez
Site supervision: Javier Aja, Fco. Javier Ruiz de Prada, Ziortza Bardeci
Construction management: Patxi Sánchez
Area: 20.362m²
Cost: 17,14MM €
Contributed by IDOM

