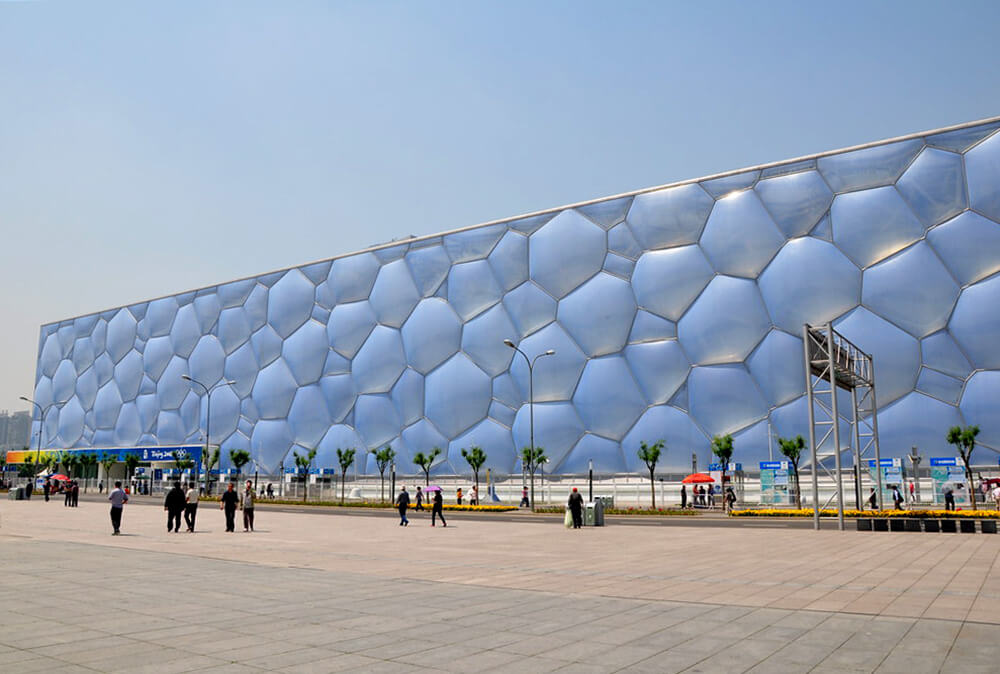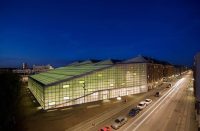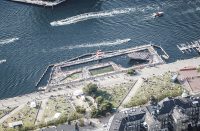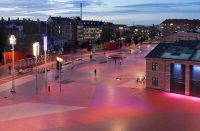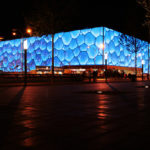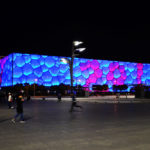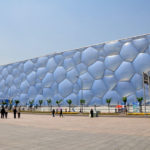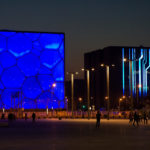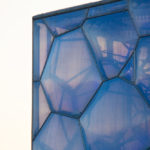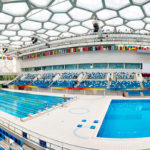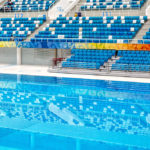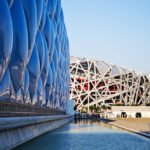Architect(s): PTW Architects
Address: 11 Tianchen E Rd, Chaoyang Qu, BEIJING, China
Latitude/Longitude: 39.992861,116.390373
The highly sustainable structure is clad with translucent ETFE (ethyl tetra fluoro ethylene), a tough, recyclable material that weighs just one percent of an equivalent sized glass panel. The Aquatics Centre has a bubble cladding that lets in more light than glass and thoroughly cleans itself with every rain shower. It is also much more resistant to the weathering effects of sunlight than glass and a better isnulation.
Ideally suited to the seismic conditions found in Beijing, the skin and structural form is very robust, although it seems to be fragile. In fact, it is so strong that Arup s computer models show that the structure can be placed on its end and still maintain its shape.
The Water Cube has been designed to perform like a greenhouse. High levels of natural daylight into the building are allowed and, as swimming pools require a lot of heating, harnesses the power of the sun to passively heat the building and pool water. Arup has estimated that this sustainable concept has the potential to reduce the energy consumption of the leisure pool hall by 30 per cent, equivalent to covering the entire roof in photovoltaic panels.
The square in Chinese culture and its symbolism, the natural structure of soap bubbles are combined into the concept and translated into architectural form. State-of-the-art technology is used in design and materials to create a building that is visually striking, energy efficient, and ecologically friendly.
Watercube has a structure that is energy efficient by maximising natural light and capturing solar energy to heat the interior spaces as well as the pools. Rainwater harvesting, recycling, efficient filtration and backwash systems are achieving water efficiency.

