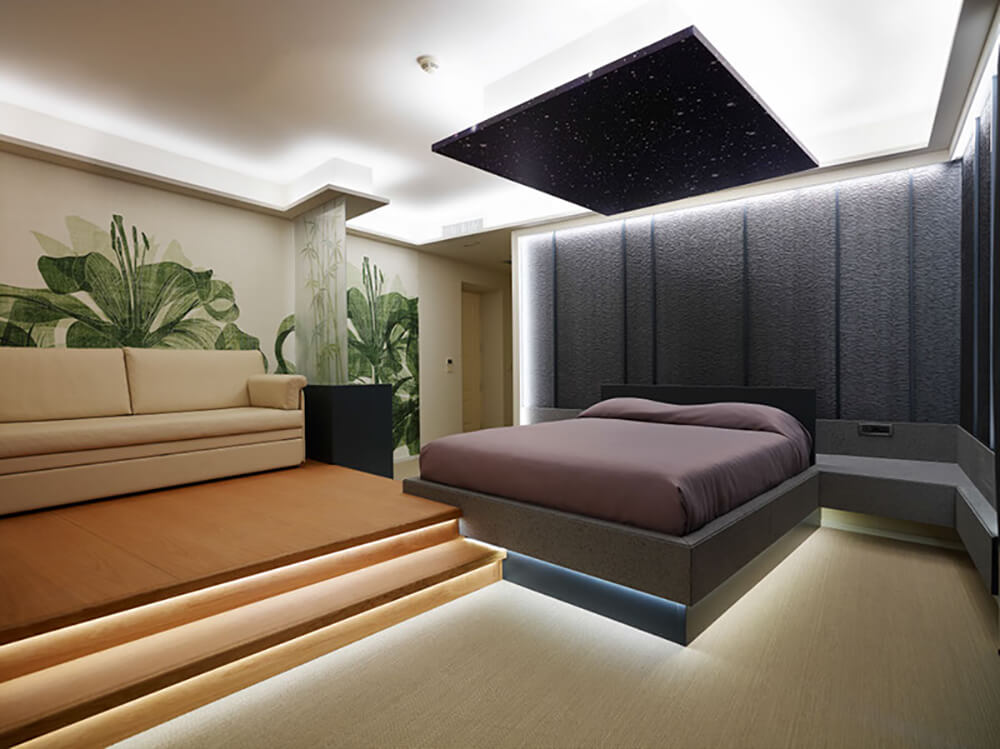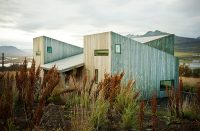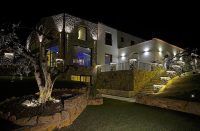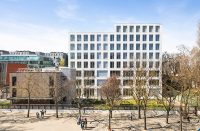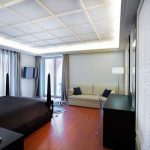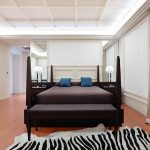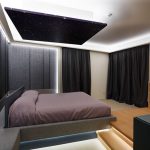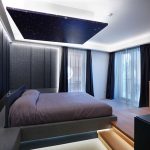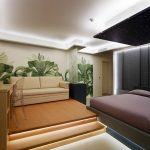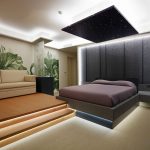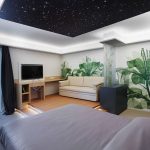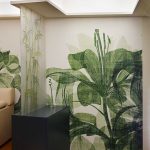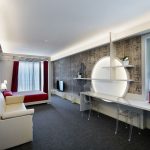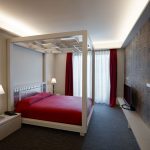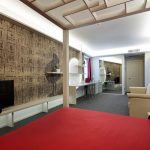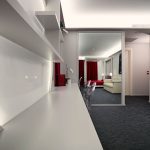Architect(s): Alberto Apostoli Studio
Address: Via G. Zanardelli, 5, BRENZONE SUL GARDA, Italy
Latitude/Longitude: 45.71605026473183,10.772302572210444
Photographs: Luca Morandini
In Brenzone, a picturesque town of Lake Garda, Hotel Belfiore has opened the suites designed by Alberto Apostoli that constitute, with the upcoming SPA, a multipurpose space minimal and seductive: an entire floor dedicated to Ayurvedic philosophy, reinterpreted in a creative and contemporary way.
Located on the ground floor, where you can enjoy a breathtaking view over the lake, the “Wellness Floor” provides customers the pleasure of pampering and relaxation.
Underlying the general concept, Ayurveda suggests to APOSTOLI four different settings that recreate the different doshas, key elements of this traditional medical science of India.
Each suite has its own identity aligned with different Doshas and, in particular:
Vata Suite – consisting of earth and air, is the principle of movement, tied to everything is moving in the body (nervous system, respiration, blood circulation…).
These features have been enhanced, at project, through the use of rounded shapes, like the bed painted white, the back wall containing niches, some chairs and three large circular elements that create the elegant ceiling.
Pitta Suite – consisting of fire and water, is the dosha related to processing, digestion understood both physically and mental. The room is dominated by the red fire graphic. The verticality of the flame is counterbalanced by a particular piece of aluminum that goes out from the wall to “stick” in red glass table supporting the TV in the middle of the suite.
Suite Kapha – composed of water and earth, is the dosha that keeps the body strong.
The graphics chosen for this suite incorporates an impressive cascade of earth and sand that seems to cover the whole room with its beige and its ocher. The property then wanted to create some caskets that will collect samples of the famous land (Sienna, Verona, Herculaneum etc.). Particular, the inclusion of some light elements in the horizontal wainscoting behind the bed made of wood.
Tridosha Suite – for the fourth room, it was decided to combine the characteristics of the three doshas. Outstanding lighting fixtures designed specifically for this room and whose forms seem to weave the values of the three doshas.
Text description provided by the architects.
Contributed by Alberto Apostoli Studio

