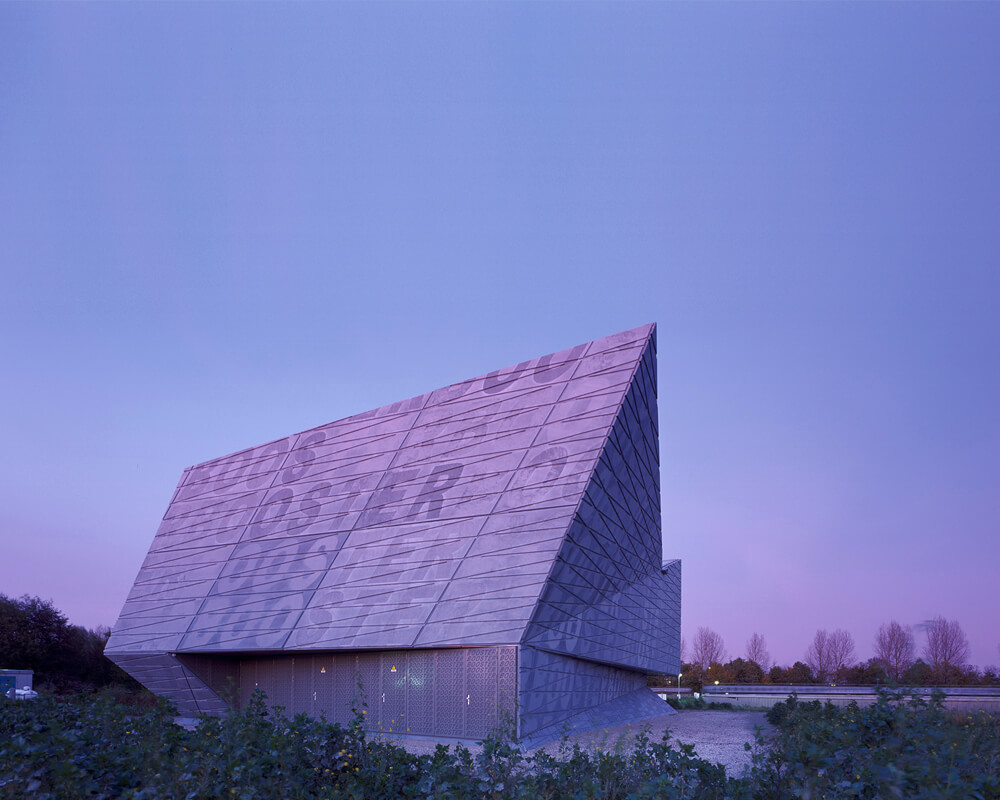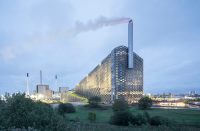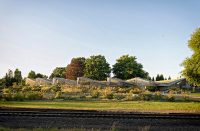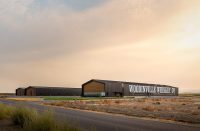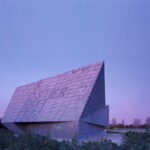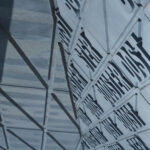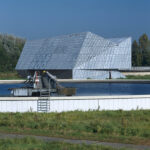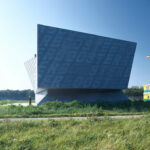Architect(s): Bekkering Adams Architecten
Address: Faas Wilkesstraat 125, Zeeburgereiland, AMSTERDAM, Netherlands
Latitude/Longitude: 52.37369701769685,4.96643620420337
The Booster Pump Sation is located on the Zeeburgereiland in Amsterdam. The building accommodates three Booster pumps, which collects all the sewage of Amsterdam East and passes it on to the new central sewage purification centre in Amsterdam West.
The main function of the building is to shelter and eliminate the sound of the pumps. Therefore, the building could be treated as a sculpture. The shape is dictated by the program and the directions found at the site. The concrete skin is molded around the functional elements; the voluminous cantilevers to accommodate the mezzanine for operating the pumps, it has dents where the entry doors are located, and wraps around the heavy in and outgoing pipes. The roof is treated like the fifth elevation, in order to make it a truly all-round object. The distinct, crystal-like shape of the building gives it an ever-changing appearance.
The building is executed in pigmented, prefabricated concrete, treated with a sand blasting technique to different depths. A bas-relief pattern wraps around the building like a web. A play of text patterns is moulded onto the base of the building. The pigmentation, the relief and texture treatments are done in such a way that the qualities of concrete are used in the most optimal way. It gives the concrete a refined and filigree look, with a beautiful deep, blue-green colour. The rich ornamentation is enhanced at night by small light fittings placed in the cantilevers. It illuminates the base of the building with a diffuse blue light and makes it glow at night.
Text description provided by the architects.
Design team: Juliette Bekkering, Corine Keus, Jason Williams, Sander Brand, Milena Zaklanovic
Typography: Jaap Bardett, Visual Lab
Contributed by Bekkering Adams Architecten

