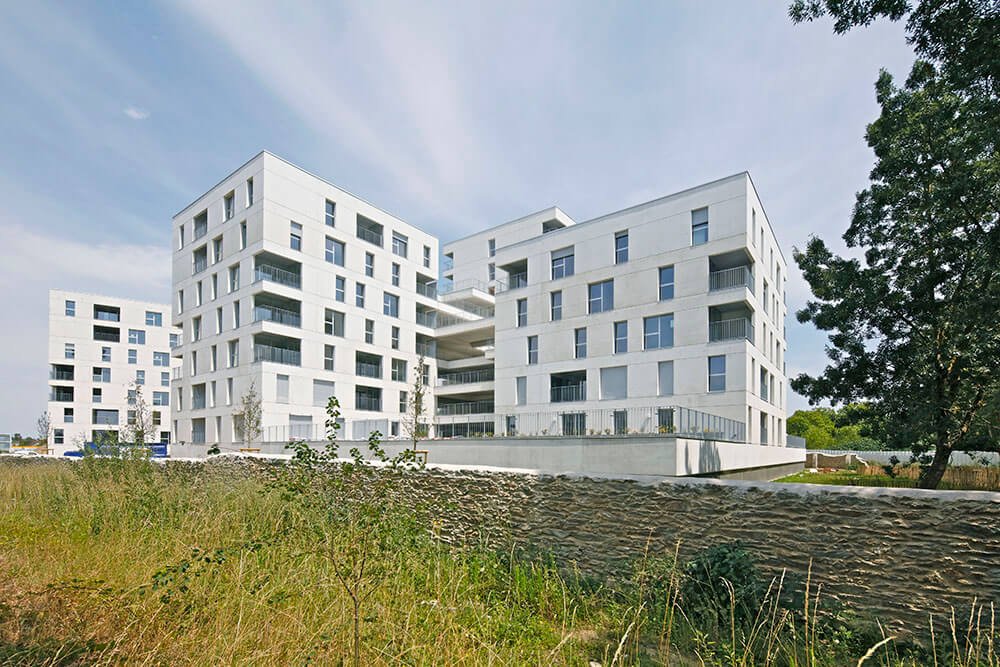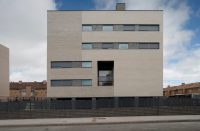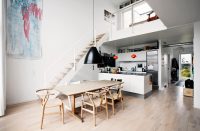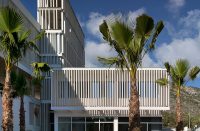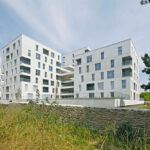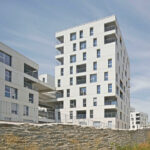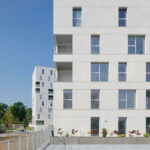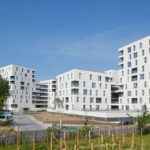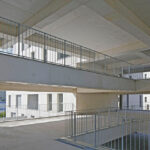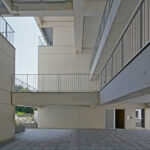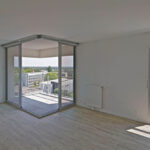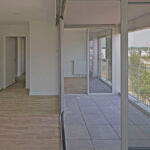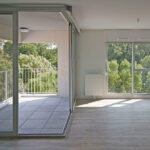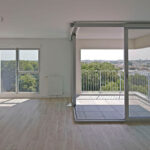Architect(s): FRES Architectes
Address: 40 Chemin de l'Ecobut, NANTES, France
Latitude/Longitude: 47.238253,-1.512716
Photographs: Philippe Ruault
The project reflects on the theme of density and the notion of urbanity, on the idea of relation to the landscape, and on the concept of “plus” spaces, in the large peri-urban developing sectors
I. Situation. The Bottière-Chênaie concerted development zone (Z.A.C.) – An eco-neighborhood
The Bottière-Chênaie Z.A.C. was created in 2003 on former market gardens, located in hollow-teeth lots within the urban fabric of North-East Nantes. The project management of the ZAC was entrusted to the urban planner Jean-Pierre Pranlas Descours associated with Bruel-Delmar landscapers. The commission was to integrate the future district within its urban context by opening the surrounding neighborhoods: the western Bottière with small social buildings, and the eastern Vieux Doulon marked by its lush landscape of former rural villages. The project proceeds by urban association, starting from the existing one, and associates heterogeneous elements to a center common to them.
It defines four major urban sectors:
– The first is delimited by the triangle between the 2 railways and the road to Ste Luce. It forms a mixed sector composed of collective housing, shops and services, and has a metropolitan dimension.
– The second, north of the road to Ste Luce and along the tram line is related to the district of
Bottière and its collective buildings (R+4 / R+5), and it develops a dense urban fabric.
– The third, north-east of the future linear park, is linked to housing estates and individual dwellings.
To respect a scale ratio with the Doulon district, the habitat is more diffuse and the urban forms are limited in height to R+2 with individual grouped housing.
– The fourth towards the South-East is in the extension the Colinière site which is composed of large woods and scattered buildings: this device is extended inside the ZAC to create an inhabited park.
It is in this last sector that the project of the îlot 16 takes place.
The project takes advantage of the existing qualities in this sector of the ZAC, the large wooded areas with scattered buildings, to develop the theme of the inhabited park for the ilôt 16, on a surface of approximately one hectare.
It is in the articulation between the different aspects of landscape, architecture, shared collective spaces and typological diversity that the project develops its particularity:
– the landscape: the three forests and the undergrowth
– the architecture: the inhabited platform
– the typological approach: multiple types of housing around the theme of the peri-urban loft
II. Landscape approach. The three forests and undergrowth
The project disturbs as little as possible the existing landscape of this large urban parcel of one hectare, following the natural ground topography to the maximum, and preserving and extending the existing landscape qualities of the site.
The main idea is to inscribe the buildings in a vegetal screen – a wooded area with a dominance of the tree layer, with an undergrowth composed of herbaceous species.
The project builds on existing features and site conditions, including existing high-stem trees in the southern portion of the parcel and the existing soil, and incorporates them into the development.
The three forests
The project is based on the difference in hydromorphy recorded on the plot and translates it into three typologies of different afforestation, with transitional zones where these typologies intersect. The different types of afforestation are those that can be found in the region under similar conditions. The driest part in the northeast is an afforestation dominated by sessile oak and Scots pine. The part with a soil of average humidity is an afforestation dominated by Chestnut tree accompanied by lime-trees. The part with the wettest soil is an afforestation dominated by Common Ash accompanied by edunculate Oak. This last type constitutes the continuity of the afforestation existing at the south of the plot. Crossing the îlot, one finds oneself in changing atmospheres according to the typologies.
The undergrowth. Grasslands and turf
For the treatment of large areas we propose a play on grass and meadow which seems to us the most consistent accompaniment of an afforestation: regularly mowed areas create a path in the meadow. Most of the surface is treated in meadow with a more extensive maintenance of two annual mowing, with export of the mowing products. This simple treatment allows an economical management of the green spaces and leaves at the same time a place to the spontaneous evolution of the meadows: according to the qualities of the soil and the light, some species will disappear with the time and others will arrive from the ‘outside.
In order to enrich the herbaceous layer, seedlings are created: islets are surrounded by ganivelles and within these enclosures, typical perennials are shown on a small part of the surface. Around these planted islets, a mulch made of wood chips has been put in place and will be colonized by planted species and other species will settle spontaneously.
The limit of the islet is treated mainly by the conservation and the development of the market wall which surrounds the lot, on its eastern, southern and western limits. This intervention is respectful of the memory of the site without seeking to denature the current character of ‘ruin’ of the wall. The intervention was limited to stabilize and strengthen the wall in an effort to reveal the history of the place. In the northern part, where the wall has disappeared, the plot has been laid out with no physical limit so as to favor landscape continuity within the inter-island ZAC.
III. Architectural approach. The inhabited platform
The building takes place on two large platforms of 1,700m² each, materializing a strong boundary between the landscape and architecture, between the building and the free space. We chose a localized built density, and built only a third of the plot area, the remaining two-thirds being reserved for outdoor landscaping.
The platforms are placed on the landscape without touching it, as if they were levitating above nature to preserve it. They form a balcony over the landscape, like a pontoon thrown on the ocean.
Each platform has a different orientation responding to a specific situation of the parcel. The North platform takes the direction of Anita Conti Street and the neighboring block to the North. The South platform takes the orientation of the old railway line running along the ilôt in its western part.
On each of the two platforms, three buildings are brought together respectively with 4, 6 and 8 storeys above the ground floor. These 3 buildings are interconnected on each floor by a large collective terrace of about 150m², as a tripod, which allows to distribute housing and offers generous outdoor spaces shared for all residents. These suspended collective terraces, totaling a surface of 850m² represent more than 12% of the living floor area. They are thought of “plus” spaces to promote exchange and enhance the social bond between residents. Residents are invited to appropriate these spaces by bringing furniture and plantations. We imagine that in a few years these terraces will look like hanging gardens. Each platform hosts a semi-underground parking with 62 spaces, representing one space per unit.
IV. Typological approach. Diversity around the peri-urbain loft theme
The project is composed of 124 dwellings, including 58 T2 (one-bedroom, 47%), 46 T3 (two-bedrooms, 37%) and 20 T4 (three-bedrooms, 16%) divided into two built tripods.
One of the peculiarities of the project is the social mix of the program with 30 social housing units (24%), 50 rent-to-ownership housing units (40%) and 44 free owning housing units (36%).
Access to the units is provided by 2 elevators from a single hall of generous dimensions located in the highest building. This hall of 40m² on the ground has a ceiling height of more than 4m. Required passage for all residents, it promotes social mix and meeting. It is a monochrome space painted in a warm yellow that contrasts with the neutral white and gray facades.
We wanted the housing to offer a great typological diversity. So that the housing does not repeat on a vertical, we have implemented a simple device for reversing the position of kitchens, bathrooms, and loggias from one floor to another, while maintaining the same position for the technical sleeves, and for the structure.
In the project, there are 22 different typologies for 124 dwellings, one typology being repeated on average only 6 times. In the end, the typological nesting of the project creates a three-dimensional Tetris.
Each unit has a loggia of about 6m² which opens at an angle to the housing without corner post, thus dissolving the boundary between inside and outside. Each unit has large bay windows that provide generous natural light.
All homes are designed without intermediate bearing elements which allows to fully open the space and transforms housing into a real suburban loft. These choices are made to allow maximum scalability of housing, which can adapt to the lifestyles of each and everyone, and tomorrow.
V. Facade materiality. Unicity and massivity
We wanted the 3 elements that make up the inhabited platform, that is to say, the slab on the parking lot, the buildings and the aerial terraces, to express themselves as a single whole with a unique materiality, like a monolith. We selected a durable material that expresses a certain massiveness: an architectonic white concrete poured in place.
The design of the slabs creates horizontal bands which rigorously mark the supports and lintels of the windows and loggias, and which allow to unify the tile of the parking, the 3 buildings and the collective terraces.
The design of the facade works on a module of 90cm wide for the solid parts as well as for the voids of the windows, forming a strict grid on the facades. The project presents 3 types of openings: the simple window of 90cm width, the double bay window 180cm wide, and the loggia 270cm wide.
All exterior frames for windows and loggias are in natural anodized aluminum. All facade elements, other than white concrete, are light gray colors close to natural anodized aluminum: aluminum shutters, galvanized steel railing, ITE coatings, painting of loggias…
VI. Cost efficiency
The project was realized with a very tight budget for a cost of 1380 € excluded VAT per square meter of living floor area, parking and landscaping included for the development of a whole hectare.
This was possible thanks to the urban and architectural choices made upstream in the project: semi- underground parking, built density, simplicity of the structural and para-seismic principle, simplicity of the technical installations…
These choices made it possible on the one hand to strictly respect the client’s budget and on the other hand to offer additional qualities to the project:
– Quality and durability of an architectural white concrete facade-great collective spaces favoring meeting and social mix.
Text description provided by the architects.
Construction cost: 10,0M € excluding VAT, parking and landscaping included
Client: CIF COOPERATIVE
Contributed by FRES Architectes

