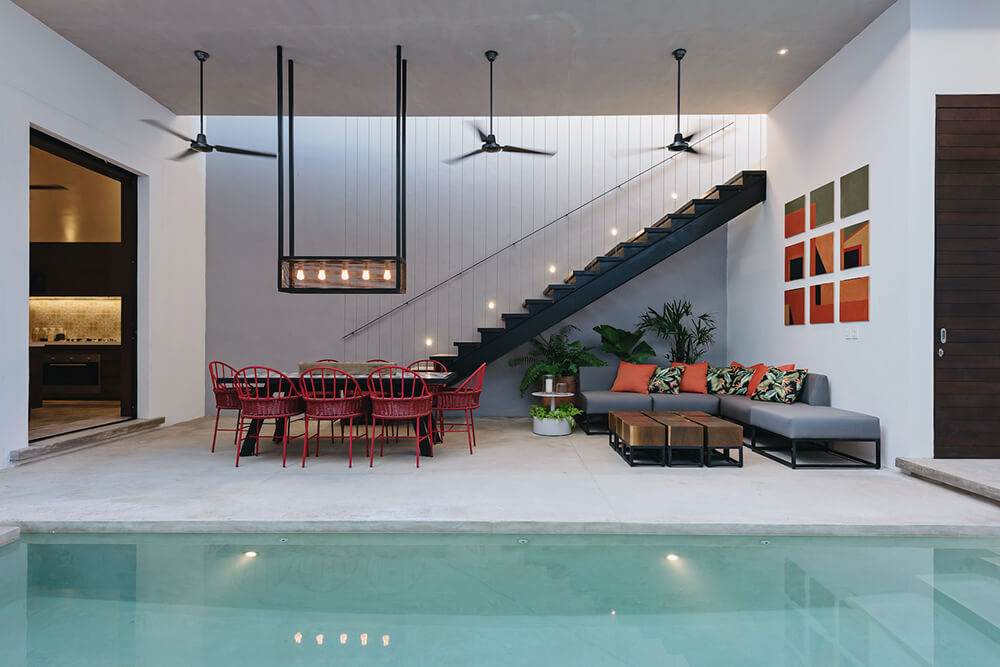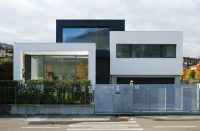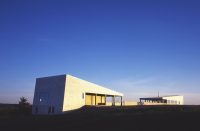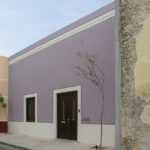Architect(s): Binomio Taller
Address: Centro, MÉRIDA, Mexico
Latitude/Longitude: 20.970680,-89.618317
Photographs: Tamara Uribe
Located in Merida, Yucatan’s Historic Center, Casa Lupita pays tribute to the classic colonial architecture of its historic neighborhoods. This project involved restoration as well as architectural, interior, furniture and landscape design.
The conceptual premise of the project is the juxtaposition of colonial and contemporary architecture. The nineteenth century “casona” was restored, the add-on that was built during the 1960s was demolished to give way to the original central patio layout, traditional in this type of building.
The facade was remodeled to preserve the essence of the elements of colonial homes of the time, and place it within the context of the neighborhood: doors and windows are based on the traditional design, the traditional moldings are represented by horizontal slits and the baseboard is reinterpreted using white concrete.
The original construction houses the social area, comprised by the living room, family room, kitchen and the artist’s studio. This space establishes visual continuity with the project, erasing the boundaries between interior and exterior.
The new construction comprises the private areas, housing two bedrooms with ensuite bathrooms and a private roof garden. The terrace and pool are the link between the social, private and outdoor areas.
Text description provided by the architects.
Structure, building: Aedis Ingenieria
Contributed by Binomio Taller




























