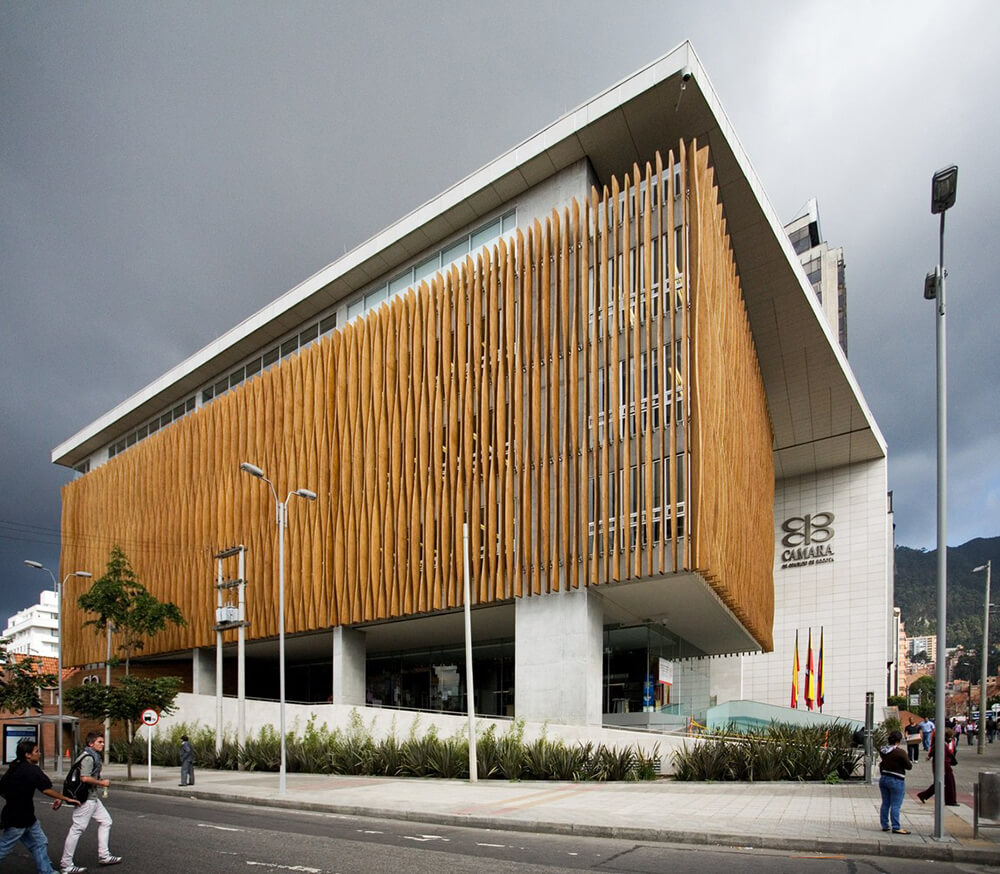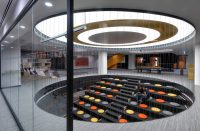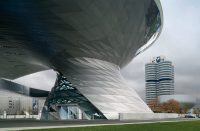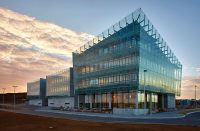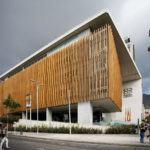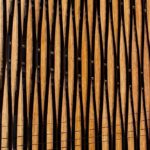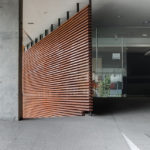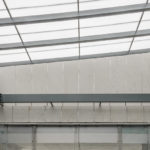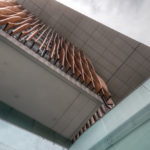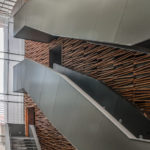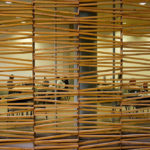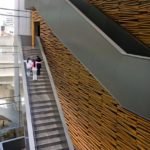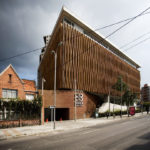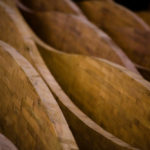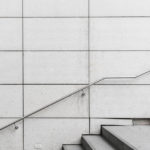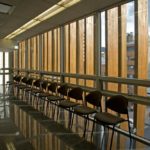Architect(s): Taller de Arquitectura de Bogotá
Address: Cl. 67 ##8-32, BOGOTÁ, Colombia
Latitude/Longitude: 4.651945,-74.059236
Photographs: Juan Silva | Rodrigo Dávila | Sergio Gómez
The collective value of this program to the city is celebrated by the urban reaction of the scheme celebrates while the ground floor space opens to the public in making a diagonal pass through the building. The tilted first floor plan creates a dynamic both interesting and additional to that of the traditional platform space and at the same time it allows a generous auditorium space below. The building´ is separated into two volumes, one is used for the general public activities and the other for the support spaces. An interstitial space acts like an operational crack or “court” and it encourages the relationship between the two volumes. It also provides the entry of natural light and ventilation. The kinetic art distortion effects are inspired by the volume´s undulating plywood envelope. It is held under the Bogotá Chamber of Commerce institutional building´s frame.
Text description provided by the architects.
Project area: 11436.35m²
Architectural design: Daniel Bonilla
Design team: Daniel Bonilla, Juliana Lozano, Pedro Pulido, Seir Amaya, Alexander Roa, Adriana Hernández, Álvaro Acosta, Mauricio Morales, Oscar Montenegro, David Córdoba, Juan Andrés Díaz.
Students: Alejandro Méndez, Alejandra Torres, Giancarlo Mainero, Carolina Andrade
Manufacturers: Eternit, HID Global, Hunter Douglas Architectural, Vidrio Andino, Arauco, Vidplex
Contributed by Taller de Arquitectura de Bogotá

