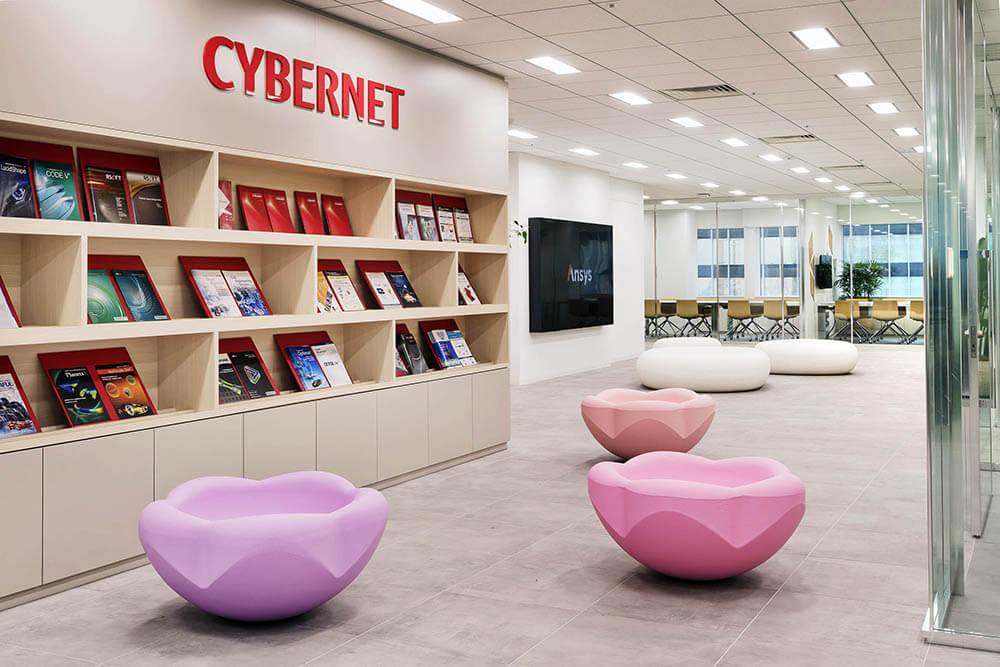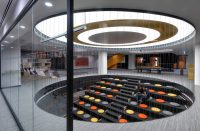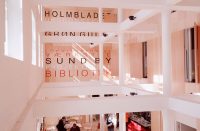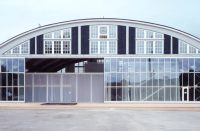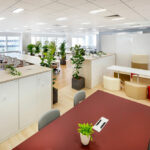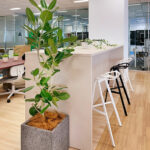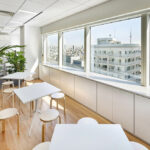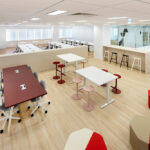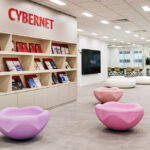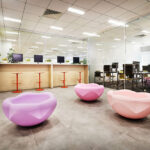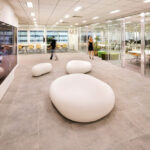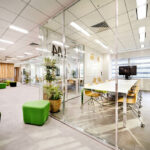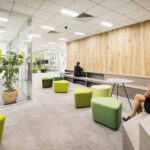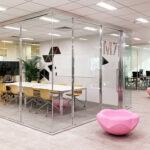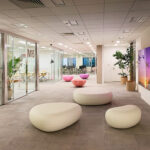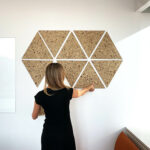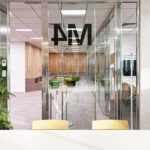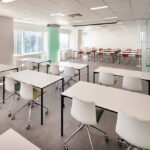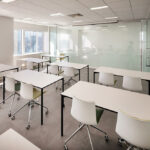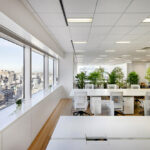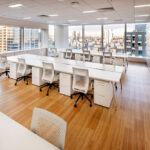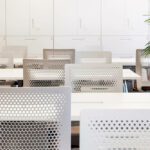Architect(s): MBA - Matteo Belfiore Architecture
Address: 3 Kanda-neribeicho, Chiyoda-ku, Tokyo, TOKYO, Japan
Latitude/Longitude: 35.700405677160234,139.7741964050145
Photographs: Lamberto Rubino
Cybernet Systems Co. Ltd. is one of the world-leading companies in manufacturing support using CAE (Computer-Aided Engineering). It provides advanced solutions business using computer technology as a contribution to society. Cybernet aims to create a richer community through innovation in digital solution services. The company headquarter is located in Fuji Soft Akihabara Building in Tokyo.
The concept
Inspired by the traditional Japanese architecture’s flexibility, the Cybernet office is a modern space designed to promote employees’ wellbeing, encourage dialogue, and improve productivity. The design concept has been developed by MBA and Shukoh in close collaboration with Cybernet’s management, carefully embedding the corporate’s values in the design.
A simple and minimal design approach – paired with great attention to the details – has been adopted in this project. Thanks to the open-plan and transparent partitions, the office is bright and sunny for most of the daytime, minimizing the need for artificial lighting. As validated by science, natural lighting in the workplace increases the wellness and productivity of the workers.
The attention to the worker’s wellbeing and social interaction is a corporate priority for enhancing enthusiasm and productivity in the workplace. The office is a place to work and a place where people naturally gather, a place where accidental encounters create ideas. Besides, a brilliant and funny workplace design can boost creativity and reduce absenteeism. A flexible environment stimulates the employees to shape their workplace according to their specific needs and comfort requirements. By doing so, they also become more active and proactive. This project aimed to create a bright and innovative office, promoting wellness and creative collisions through flexibility and technology.
The office layout
The office space is divided into two zones with different vocations and privacy levels, separated by transparent and translucent partitions containing the meeting rooms.
The first zone, semipublic and adjacent to the entrance, is called “Cyber-garden.” This clean and minimal space reminds a Japanese rock garden, and it is used to welcome the visitors and showcase the company’s values and products. Several types of seating and counters, whose shapes are inspired by natural elements, are scattered around the lounge. A custom-made free-address area is placed nearby the second entrance. Seven meeting rooms and two seminar rooms, wrapped by glass partitions, overlook the lounge area.
The second zone is more private and only accessible to the employees. It is organized in three areas separated by forest-like buffer zones: deep work and concentration; collaboration and multipurpose; relax and free address. Thanks to intelligent zoning, the workspace has been optimized to eliminate the clutter and enlarge communication and social interaction spaces. The availability of meeting space has been increased through the design flexibility and creating several impromptu meeting spaces. To promote the employees’ wellbeing, the workspace offers different types of workstations. Besides the traditional fixed desks, employees can choose a comprehensive free address option: height-adjustable tables and stools, modular seating, high counters, low tables, chairs, etc.
The strategies
The renovation project’s design principles can be summarized in implementing five design strategies and several innovative technical solutions.
INTEGRATION
The Integration between Italian and Japanese culture is the spirit that guides the whole project. The creativity and quality of “made in Italy” are coupled with traditional Japanese design’s minimalism and flexibility. For example, Cyber-garden, inspired by the karensansui garden; Sakurock, rocking chair inspired by sakura cherry blossoms; Abax, soft seating inspired by the traditional Japanese soroban abacus.
INNOVATION
Cybernet’s office includes several cutting-edge technologies and high-tech furniture that significantly contribute to its efficiency and functionality. Innovation is also embraced here to create a safe environment for the employees.
Active Surfaces by Fiandre is an advanced antibacterial material adopted for the flooring and the tables. The unique patented application – based on micro-sized photo catalytic titanium dioxide doped with silver – add to the surfaces new properties technically and scientifically validated: improvement of air quality, purification of contaminants and odors, self-cleaning. The faces with Active Surfaces are certified antiviral and antibacterial, effectively achieving a Viral reduction of 94.04% for SARS-CoV-2. As certified by the University of Milan, the Cybernet Headquarter’s Active surfaces clean daily more than 5000 cubic meters of air.
Fenix NTM is a super opaque nanotech material, combining an elegant look with state-of-the-art technological performance: highly resistant to scratches, abrasion, dry heat, acid-based solvents, and household reagents. Thermal healing of superficial micro-scratches is also possible.
Variofold by Hawa is a high-quality hardware system for all-glass folding-wall installations. Its advanced technology allows users to slide the translucent partitions with minimal effort and minimize panel stacking space requirements.
Parete RP by Unifor is a floor-to-ceiling modular partition system designed by Renzo Piano for the efficient and rational organization of flexible and differentiated work environments. Characterized by structural rigor and lightness of form, the system consists of slender aluminum profiles and glazed paneling.
Organoid Natural Surfaces are innovative wallpapers realized with natural materials, mixed with an ecological binding agent, and then pressed together. The surfaces are sustainable, biophilic, and climate-friendly.
FLEXIBILITY
The flexible design adopted allows using the same space to host different functions, such as work, meetings, presentations, and social interactions. The concept of Activity Based Working (ABW) – people perform various activities in different work settings – has been fully implemented in this project. This strategy was attained by using two approaches: a flexible plan and a selection of adaptable furniture. For example, the seminar rooms are adjacent and separated with a sliding glass partition by Hawa. The desks (Map Table by Vitra) and chairs (Catifa 46 by Arper) can be easily moved and stacked to free up space and eventually host corporate events. The same flexibility is adopted for the furniture in the Cyber Garden. According to the company’s needs, three modular soft seating types can be arranged freely in the space: Tess by Shukoh, Pebble and Sakurock by Six-inch. The custom-made branded wall features an intelligent design solution. It can showcase company brochures of different sizes flexibly by offering three shelves’ inclinations. In the work area, several buffer zones include flexible and modular furniture for work, meetings, and communication: Abax by Sixinch, Stool 60 by Artek, Yop by Arper, Move10 by Unifor.
SUSTAINABILITY
Four simple strategies guarantee the new Cybernet’s headquarters’ sustainability:
Minimalism. Following Cybernet’s management directions, space has been decluttered as much as possible, reducing unnecessary items.
Quality. Thanks to their high quality, the products selected in this project will last longer than the average, consequently reducing the need for disposal and replacement.
Modularity. Most of the products are modular (furniture, partitions, flooring, etc.). If problems occur, the product can be used by only replacing the damaged part. At the end of its lifecycle, furniture can be disassembled and its components recycled.
Naturality. Most of the materials adopted are natural and renewable, thus easy to recycle – for example, wood, aluminum, iron, ceramic, organic wallpaper, eco-panels, glass.
BIO-WELL-NESS
Biophilic design and WELL Building Standard were the main inspirations to design a sustainable and nature-inspired office for Cybernet. The BIO-WELL-NESS concept comes from the synthesis of the above concepts. It was fully adopted in this project to achieve a sustainable design and increase worker’s wellbeing.
WELL Building Standard focuses on seven building performance concepts: Air, Water, Nourishment, Light, Fitness, Comfort, and Mind. It was taken as an inspiration to promote strategies for the worker’s wellbeing. The new office layout is mainly conceived to maximize exterior view access and natural lighting for all the employees. To promote comfort and movement, the office offers diverse ergonomic workspaces: task chairs, high and low counters, height-adjustable tables and stools, modular tables and soft seating, rocking chairs, benches, sofas, etc. To promote mental health, the layout includes several areas dedicated to relaxing and social interaction.
Biophilic design is a human-centered approach to improve our connection to nature and nature processes in the buildings we live and work. It doesn’t mean simply adding plants. Natural shapes, textures, colors, and smells can also evocate nature in the workplace. Cybernet’s office is entirely based on this approach where flora, raw materials, and furniture are the project’s soul. When entering the Cyber-garden, some natural-shaped furniture welcomes the visitors: flowers (Sakurock by Sixinch), stones (Pebble by Sixinch), rocks (Tess by Shukoh), leaves (Leaf by Arper), trees (Soulwood by ADWorld), honeycomb (ID Air by Vitra). The color palette is inspired by the four seasons and promises a positive and joyful experience. For example, the green and red tones of the seminar room chair (Catifa 46 by Arper) recall winter and autumn. Overall, natural materials and textures prevail and offer a sense of peace and harmony. For example, wooden chairs (Catifa 46 by Arper) and stools (Steelwood by Magis, Stool 60 by Artek), terracotta planters, leather sofa (Kiik by Arper), skeleton leaves signages and sound-absorbing panels, wood veneer trunks wall (Soulwood by ADWorld), ceramic flooring (Active Surfaces by Fiandre). The smell is another sense stimulated in this project, with the unique magnetic sound-absorbing panels Orgapanel by Shukoh created for the occasion using Organoid® Natural Surfaces. Each of the seven meeting rooms is recognizable by the panels’ specific smell: vanilla, alpine-hay, moss, cornflower, lavender, rose, jasmine, etc. Finally, a wide selection of indoor plants has been selected to realize a forest-like environment in collaboration with the market-leader florist HitoHana.
The furniture
Furniture and materials were carefully planned to have the best environment’s quality for the employees and embed the recent “social distance” guidelines. The overall office space is conceived as a “low density” environment by increasing the employees’ area, the workstations’ size, and distance. It was achieved thanks to efficient decluttering and a reduction of the storage space.
High-quality “human-centered” design elements were adopted to guarantee the workers’ health and comfort thanks to their ergonomic design. For example, the workstations MDL by Unifor; the task chairs ID Air and Rookie by Vitra; the stools Sequoia, Steelwood, Stool One, and Tibu by Magis.
The customized design is recognizable in the choice of material and furniture adopted. Notably, new products were explicitly realized for this project:
Abax. This modular soft seating by SixInch takes inspiration from the traditional Japanese soroban abacus. It can be stacked in front of the wall or assembled in countless configurations.
Fiandre+Unifor Active Surfaces Table has been developed specifically for the Cybernet project. The Naòs System table by Unifor – designed by Studio Cerri & Associati and winner of the Compasso d’Oro award in 2004 – is customized here with the innovative ceramic top Active Uni Ice Fiandre. Thanks to this unique customization, all the meeting room tables are antibacterial and contribute to cleaning the office’s air.
Sakurock is a biophilic lounge soft rocking chair inspired by Japanese sakura. It is conceived to promote wellness and happiness, thanks to its intelligent design that stimulates proactivity and social interaction. Its unbalanced shape offers numerous positions and an extensive range of possibilities of use.
Orgapanel is a modular and magnetic acoustic panel, biophilic and sustainable, made with Organoid Natural Surfaces. The natural surfaces are layered with wood and magnetic sheet and bring a lovely smell that improves the room’s atmosphere. The panels can be used as whiteboard magnets or arranged creatively to compose geometric shapes.
Text description provided by the architects.
Size: 1000sqm
Client: CYBERNET SYSTEMS, CO., LTD.
Role: Matteo Belfiore – Project leader
Team: Matteo Belfiore, Elisa Cecchetti, Hajime Hachii, Tomohiro Fujita, Daiki Chiku, Daisuke Miyata
Contributed by MBA – Matteo Belfiore Architecture

