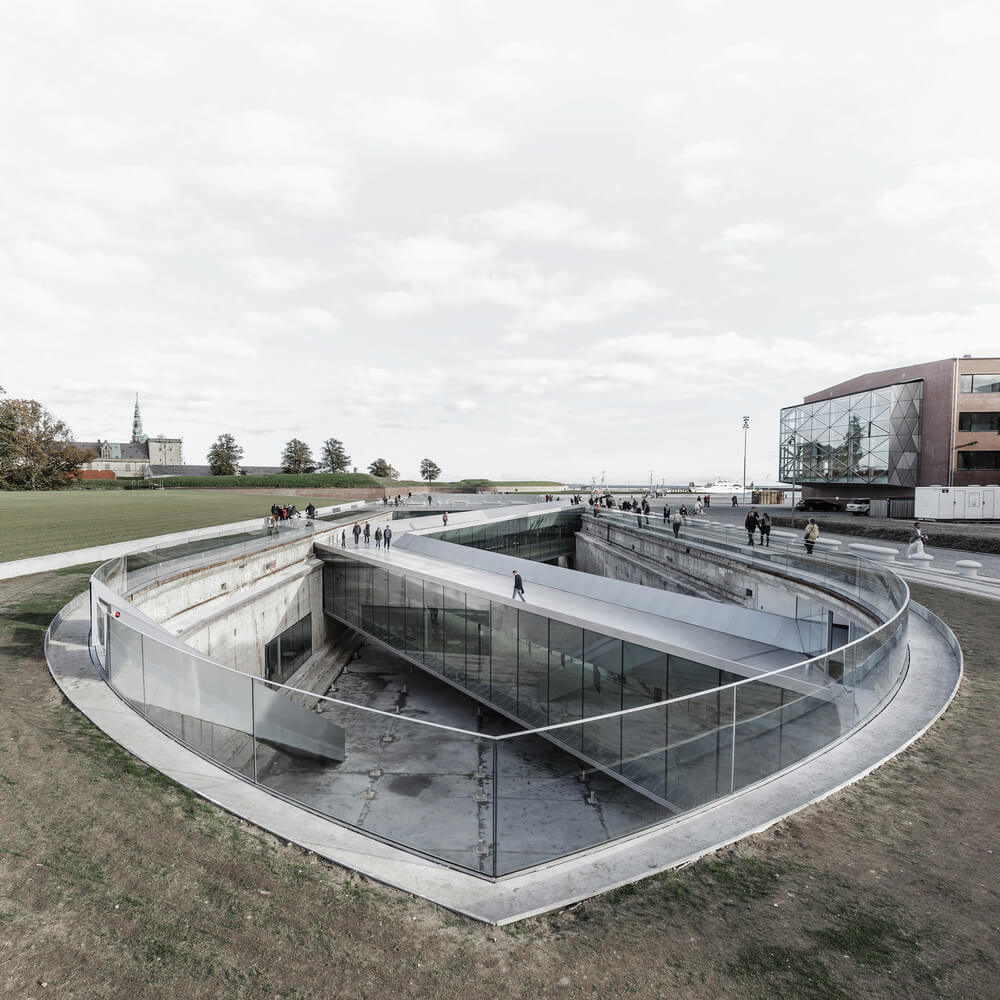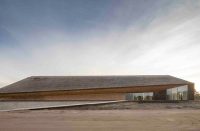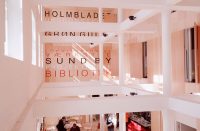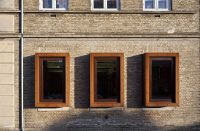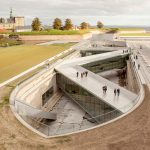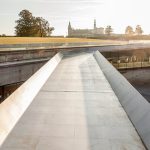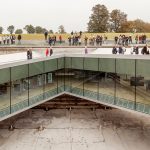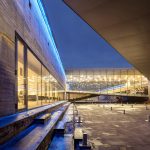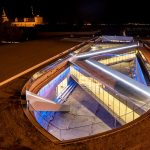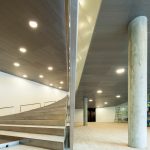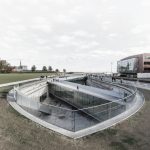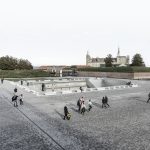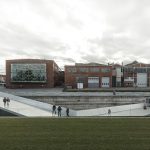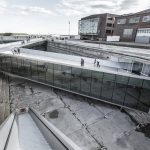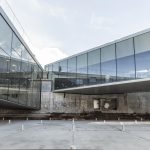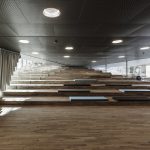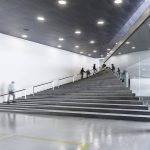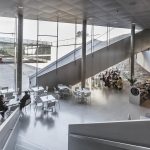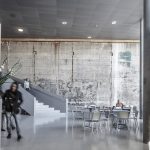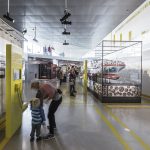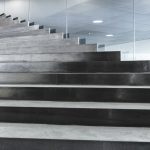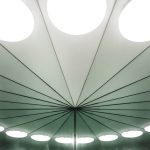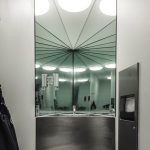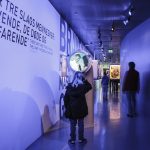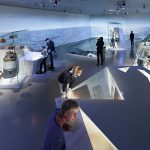Architect(s): BIG - Bjarke Ingels Group
Address: Ny Kronborgvej 1, HELSINGØR, Denmark
Latitude/Longitude: 56.0390668506967,12.61609389325447
Photographs: Luca Santiago Mora | Rasmus Hjortshõj | Thijs Wolzak
The Danish Maritime Museum is located in a unique historic and spatial context: between one of Denmark’s most important and famous buildings, the Kronborg Castle, and a new, ambitious cultural center – the Culture Yard.
BIG was invited for a competition to design a Maritime museum inside the neighboring decommissioned dry-dock, where ships used to be built. Instead, BIG proposed to place the museum underground, just outside the wall of the dock in order to preserve the dock as an open, outdoor display, maintaining the powerful structure as the center of the Maritime Museum. By placing the museum this way, it appears as a discreet part of the cultural environment associated with the Kronborg Castle and the neighboring Culture Yard, while at the same time manifesting itself as an independent institution.
Situated right next to Hamlet’s Kronborg Castle which became a UNESCO World Heritage Site in 2000, the new museum had to stay invisible as to not distract from the castle. At the same time, the museum’s leadership wanted a recognizable institution to attract as many museum visitors as possible.
“When one designs next to one of Denmark’s most important architectural icons, the UNESCO World Heritage Kronborg Castle, it requires an equal dose of respect and sensitivity. At the same time, it is every Museum Director’s dream to have their institution be recognized as its own architectural icon. Our challenge was to do both at the same time.” David Zahle – Partner, BIG
The bridges span the dry dock providing visitors with short-cuts to the various portions of the museum. One bridge serves to navigate visitors to the entrance while another contains an auditorium, creating access from Kronborg Castle to the harbor. The bridges create a dynamic tension between old and new.
The arrival to the museum is through a descending set of ramps which enter both the dry dock and the world of the seafarer. Like a siren’s song, the museum attracts the passer-by deeper and deeper into the long and noble Danish Maritime history in its galleries, finally standing in the dry dock with a view of the skies.
With hard-sound reflecting surfaces and an open ‘ceiling’, the dry dock’s acoustics are perfect for dance performances and concerts, but also suitable for other outdoor activities, exhibitions, and events – turning the Maritime Museum into a center for cultural life in Helsingor. Through minimal means, BIG’s design created maximum functionality and architectural resonance.
The architecture of the museum is a collision between the old and the new: heavy textured concrete and light transparent steel and glass.
The anchor chain serves the double purpose of exhibit and structure – not just a theatrical element, but a hard working part of the building.
The galleries underneath are tilted glass pavilions open to the surrounding dock. To slim the structure down, the span is cut in half by hanging the floor from the ceiling.
The dock creates a museum space as a cohesive floor plan which discreetly becomes lower and lower across the entire museum length. Simple accessibility ramps and bridges are added, cutting through the dock in a structural and sculptural way.
The museum is a new form of public space as an urban void in Helsingor Docklands – an unexpected venue for the cultural life of Helsingor.
Text description provided by the architects.
Partner in charge: Bjarke Ingels, David Zahle
Project leader: David Zahle
Team members: John Pries Jensen, Henrik Kania, Ariel Joy Norback Wallner, Rasmus Pedersen, Annette Jensen, Dennis Rasmussen, Jan Magasanik, Jeppe Ecklon, Karsten Hammer Hansen, Rasmus Rodam, Rune Hansen, Alina Tamosiunaite, Alysen Hiller, Ana Merino, Armen Menendian, Andy Yu, Andreas Johansen, Baptiste Blot, Christian Alvarez, Christin Svensson, Claudia Hertrich, Claudio Moretti, Cory Mattheis, Eskild Nordbud, Felicia Guldberg, Finn Nørkjær, Gül Ertekin, Jan Borgstrøm, James Schrader, Johan Cool, Jonas Mønster, Kirstine Ragnhild, Malte Kloe, Michael Andersen, Michal Kristof, Marc Jay, Maria Mavriku, Masatoshi Oka, Oana Simionescu, Pablo Labra, Peter Rieff, Qianyi Lim, Sara Sosio, Sebastian Latz, Tina Lund Højgaard, Tina Troster, Todd Bennet, Xi Chen, Xing Xiong, Xu Li, Zoltan Kalaszi
Collaborators: Alectia, Kossmann.dejong, Rambøll, Freddy Madsen Ingeniører, Kibisi
Size: 5.000m²
Contributed by BIG – Bjarke Ingels Group

