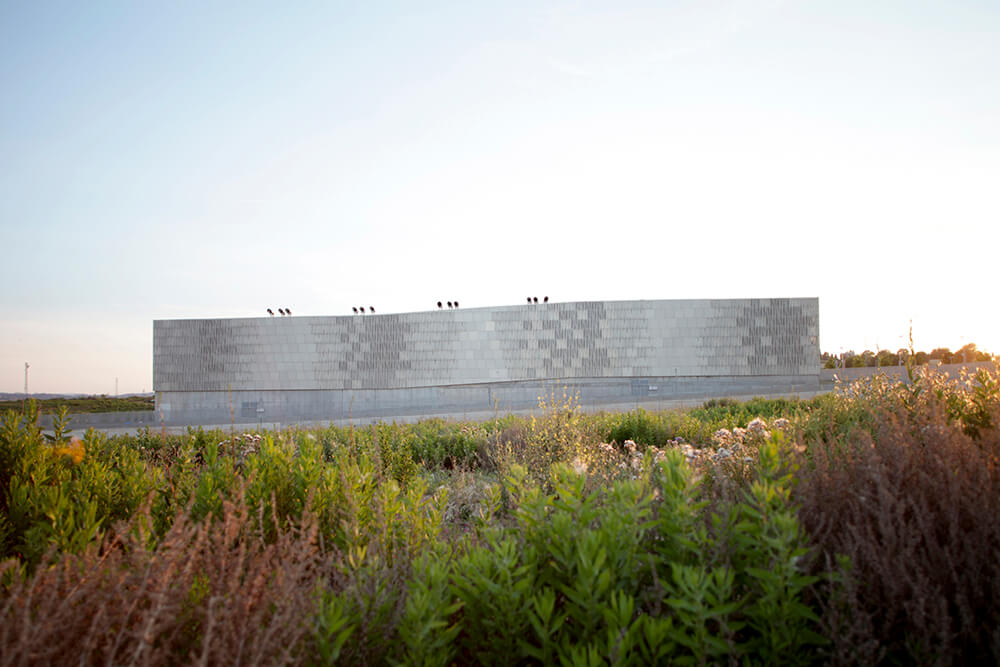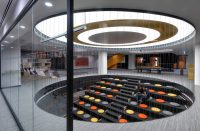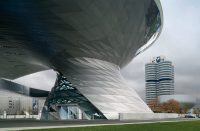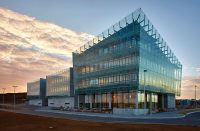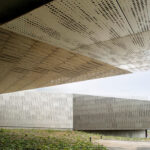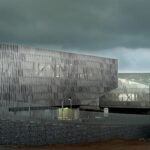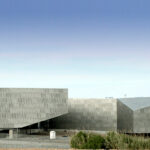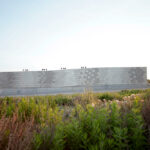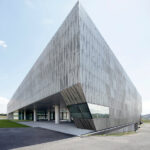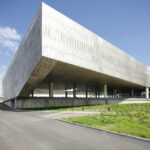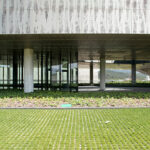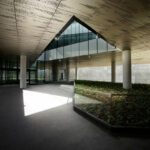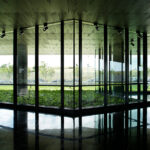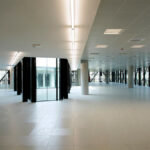Architect(s): IDOM
Address: Carrer Creu Casas, CERDANYOLA DEL VALLÈS, Spain
Latitude/Longitude: 41.489812,2.108293
Photographs: Edouard Decam
The Data Centre program includes more than 6.000m² of processors distributed into 18 IT rooms as well as parking places, contingency offices, operation, coupling facilities, testing rooms, suppliers and workshops.
The building typology requires the highest technological functionality, prioritizing: flexibility, scalability and energy efficiency in the three floors of computer rooms as well as in the two technical floors for the facilities of cooling and electric ones.
The special location of the Technology Park, located in the middle of nature, invites to propose a performance based on the sensibility for the impact on nature, minimizing the excavation volume and the landmark.
Both formally and functionally, the main difficulty is to enclose a 100×43 meters rectangle in a triangular site, including six IT rooms (12x29m) per floor.
The offices area raises itself to create a garden-space in the ground floor that becomes the access to the Data Center. Located perpendicular to the technical area solves the main street needs.
Technically, the facilities design gets a Tier III level of security and an energy efficiency by a PUE that does not exceed 1.8.
The electric facilities project has been designed for 16MW total power and a security level of TIER IV (Uptime Institute). The implementation of the Data Centre will be developed in phases, with a IT initial capacity of 2.5MW.
In terms of physical Layout and room’s topology the Data Centre based on the structure: aisle cold – aisle hot.
The high density racks have liquid cooling systems in-row type.
Reconciling these two wills – maximum functionality and minimal environmental impact – is the essential challenge of the project. The application of criteria and good practices of sustainable design have allowed the project is LEED certified.
Text description provided by the architects.
Project architect: Tono Fernández Usón
Project team architects: Magdlena Ostornol, Fernando Rial, Elida Mosquera, Manuel Lópes Periquito
Project management: Enrique Bolón
Structures: Gustavo Melón, Nuno Souza, Iván Florencia
Facilities: Oriol Passola, Marc Fandós
Site supervision: Tono Fernández, Magdalena Ostornol, Jonathan García, Oriol Passola, Marc Fandos
Construction management: Enrique Bolón, Gabriel Kososwski, Xavier Talló
Area: 25.000m²
Contributed by IDOM

