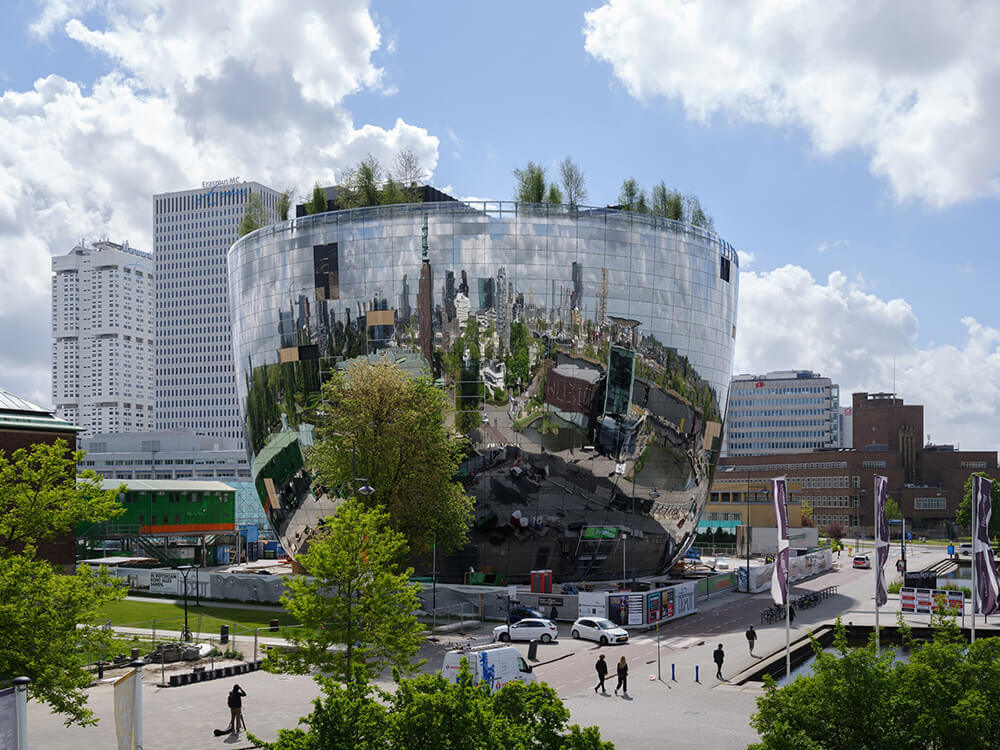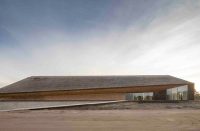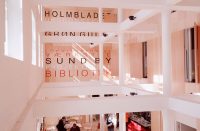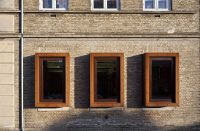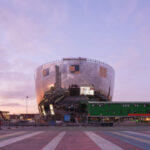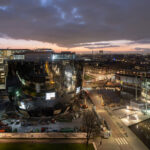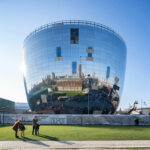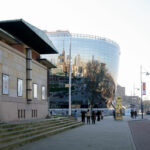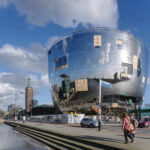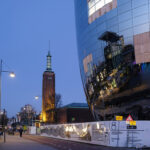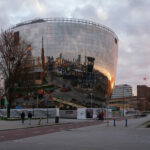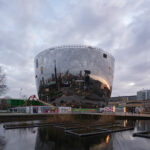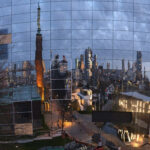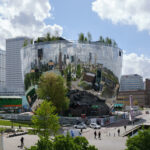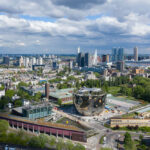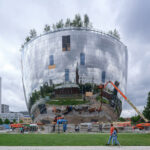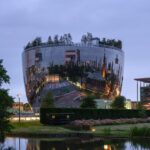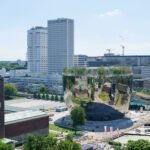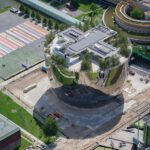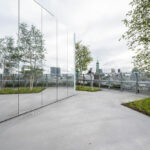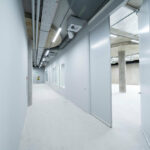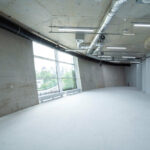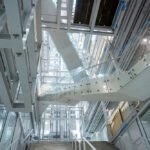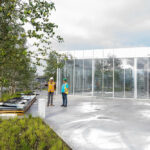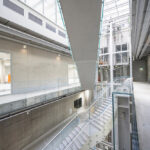Architect(s): MVRDV
Address: Melkkoppad 15, ROTTERDAM, Netherlands
Latitude/Longitude: 51.91384834323108,4.4714677783778995
Photographs: Ossip van Duivenboden | Rob Galastra
Located in Rotterdam’s Museumpark, the depot features a new type of experience for museum visitors: a sturdy engine room where the complete collection of 151,000 objects is made accessible to the public. In addition to the various storage and care areas, the depot has a restaurant and an award-winning rooftop forest. The construction completion paves the way for interior furnishings and the long process of moving the museum’s complete collection into their new storage facility.
An approximately 130-foot-high building ‘in the round’, the Depot’s bowl-like form has a relatively small footprint. This form ensures that at the ground level, existing views into and routes through the Museumpark remain unimpeded and reduces the impact on underground water buffers, while an expansive rooftop public space with a restaurant provides access to inspiring views of Rotterdam.
Comprising 71,138 square feet of glass subdivided into 1,664 mirrored panels, its reflective facade wears the trappings of whatever surrounds it: people passing by, Museumpark’s leafy grounds, the clouds, and Rotterdam’s dynamic city skyline. Thanks to this reflection, the building is already fully integrated into its surroundings, despite its not insignificant size of 161,458 square feet. It enlivens its surroundings while establishing strong relationships with the park and the neighboring buildings.
In the Depot, artifacts will be stored and exhibited according to their climatic requirements, as opposed to movement or era. Each storage space is climate controlled and organized into five different climate zones, arranged according to works of art produced with different materials: metal, plastic, organic/inorganic, and photography.
The building’s eye-catcher is the atrium with crisscrossing staircases and suspended glass display cases showing exhibitions of works selected by museum curators. This atrium will lead visitors to exhibition rooms and curators’ studios, offering them a unique behind-the-scenes experience and the chance to learn how a world-renowned museum maintains and cares for its art collection.
Art is displayed throughout the building, beginning in the ground floor lobby and continuing along the entire route through the building, extending even to the rooftop restaurant. Outside this restaurant, a rooftop forest at a height of 115 feet will provide another public attraction, accessible via an express elevator from the ground floor, and populated by 75 multi-stemmed birch trees standing several meters tall. The rooftop offers visitors breathtaking vistas across the city of Rotterdam.
Text description provided by the architects.
Principal in charge: Winy Maas
Partner: Fokke Moerel
Competition team: Winy Maas, Jacob van Rijs, Fokke Moerel, Sanne van der Burgh, Marta Pozo, Gerard Heerink, Elien Deceuninck, Saimon Gomez Idiakez, Jose Ignacio Velasco Martin, Jason Slabbynck, Mariya Gyaurova, Lukasz Brzozowski
Project team: Sanne van der Burgh, Arjen Ketting, Gerard Heerink, Jason Slabbynck, Rico van de Gevel, Marjolein Marijnissen, Remco de Haan, Fedor Bron
Visualization: Antonio Luca Coco, Matteo Artico, Carlo Cattó
Strategy & development: Jan KnikkerIrene Start
Contractor: BAM
Structure: IMd Raadgevend Ingenieurs
Cost engineering: BBN
Installations: RHDHV
Façade consultants: ABT
Building physics: Peutz
Sustainability: BREEAM Excellent (goal)
Contributed by MVRDV

