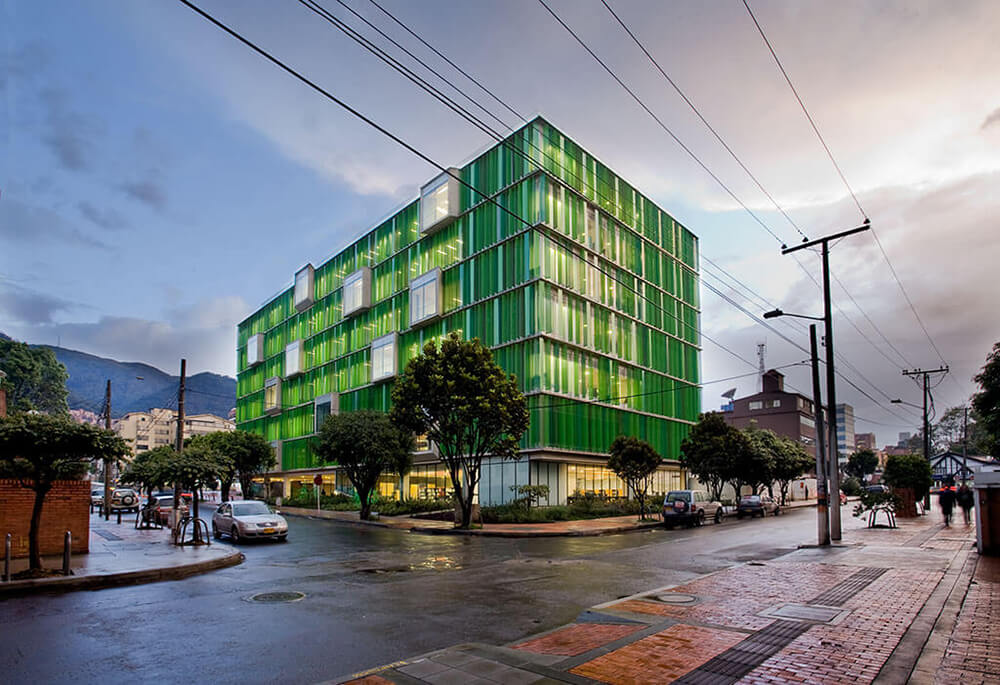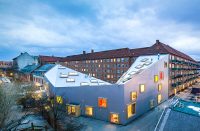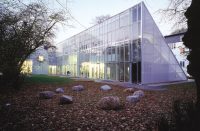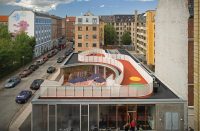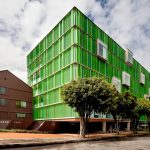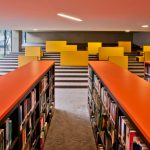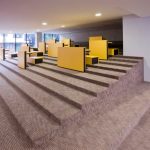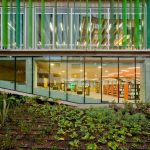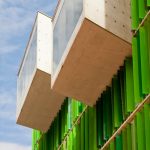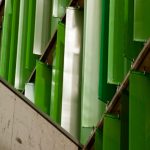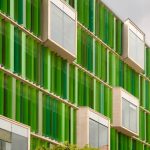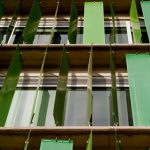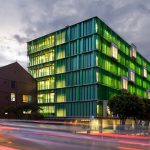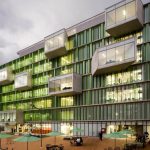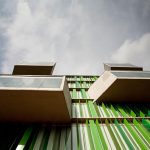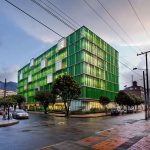Architect(s): Taller de Arquitectura de Bogotá
Address: Cl. 74, Localidad de Chapinero, BOGOTÁ, Colombia
Latitude/Longitude: 4.663705203306446,-74.05488031471711
Photographs: Rodrigo Dávila
The classroom building corresponds to a prism of seven levels. On the first floor are the entrance areas and the central library, the classrooms are located on the upper floors, and on top, a deck for collective use.
The prism is affected by a number of “random boxes” that break the monotony of the volume and allow you to place special uses, such as study and meeting rooms.
For the building skin, a micro-perforated element of green tones, was developed in group with the manufacturers, which acts as a filter cutter for the external light. These elements give a particular image to the building, and highlights the “random drawers”.
The other complementary element of the volume is the “ramp on ramp” of the library, which serves to house an informal area of the library.
Text description provided by the architects.
Client: EAN University
Collaborators: María Echeverri, Alexander Roa, Elizabeth Añaños, Sebastián Chica, Guillermo Barahona, María P. González, Felipe Gómez, Mauricio Méndez, Eduardo Varela, Daniel Feldman, Sebastián Chica, Carlos Bueno
Students: Pablo Grossman, Alex Larin, Christian Durango, Jorge Paparoni
Contributed by Taller de Arquitectura de Bogotá

