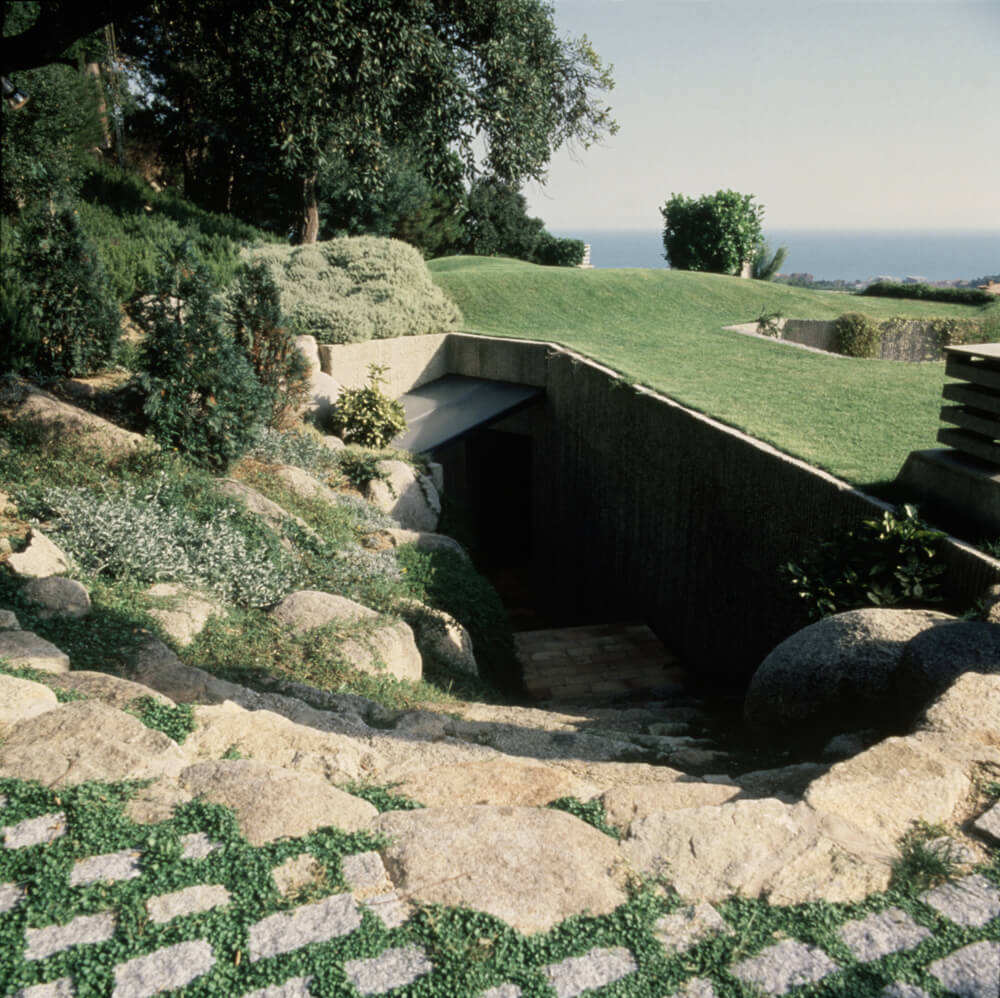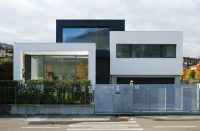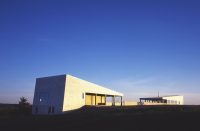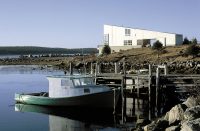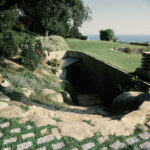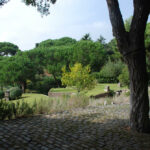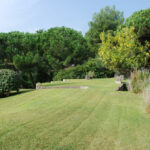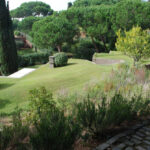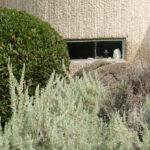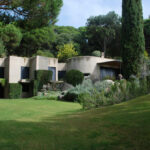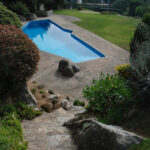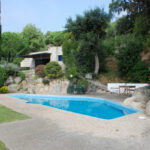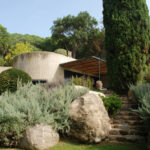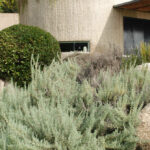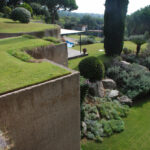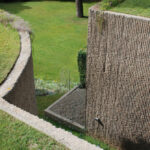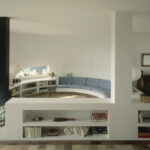Architect(s): BC Estudio Architects
Address: BV-5301, SANT ANDREU DE LLAVANERES, Spain
Latitude/Longitude: 41.571703,2.489828
This residential semi-buried house, was one of Javier Barba’s first projects and without a doubt his first bioclimatic project. The steep hill and the proximity of a busy street behind the lot, seamed at first site problematic but in fact this issues became opportunities to develop the architects’ convictions and he decided to bury the house following the mountain’s hill. That is how the entrance to the house became what seems the access to a cave at the bottom of which natural light floods the main living room. The floor plan is elongated and oriented towards the South so that all the rooms have natural light, a passive air circulation and the best views of the sea and the mountain. This project has been studied by the Project Monitor of the European Commission in 1989 and at the George Wright Forum as an example of efficient sustainable architecture, respectful and integrated in nature.
Text description provided by the architects.
Contributed by BC Estudio Architects

