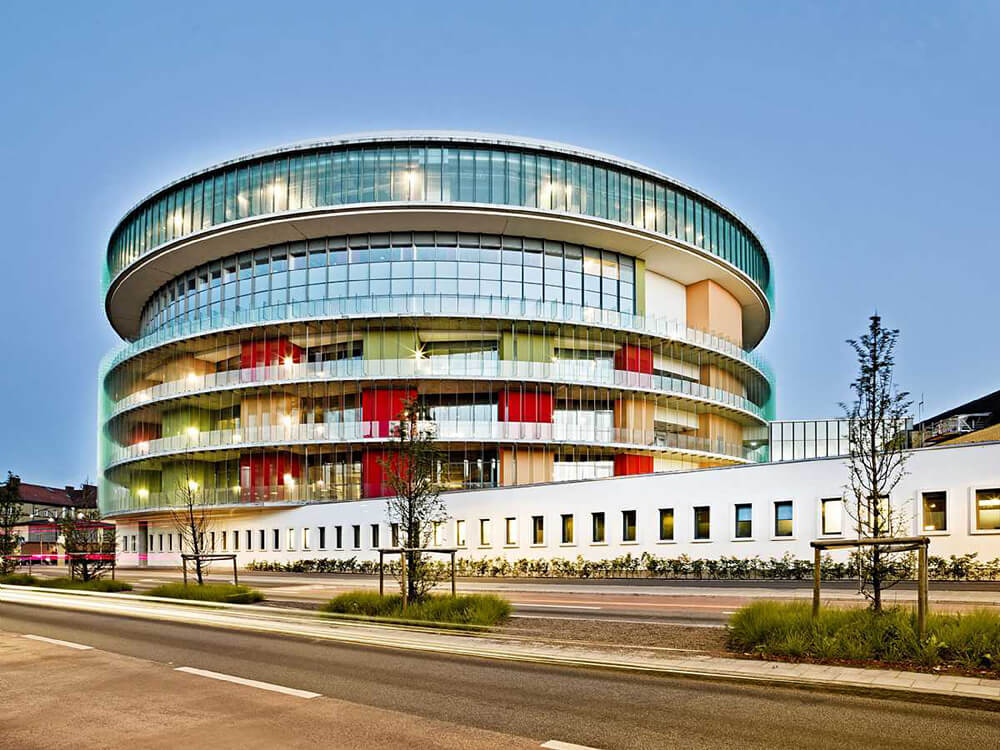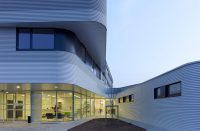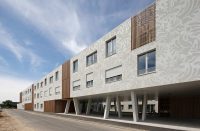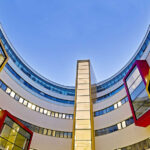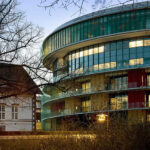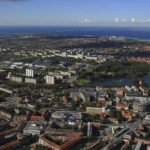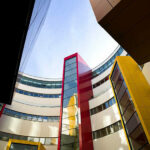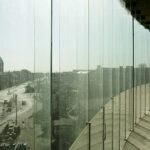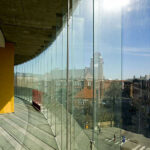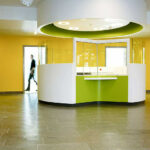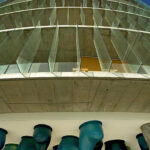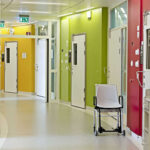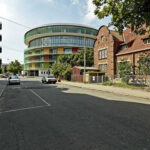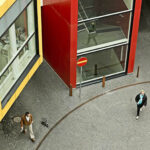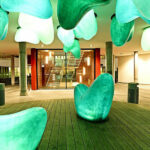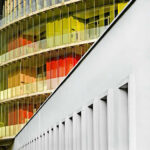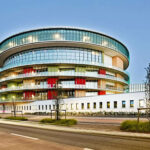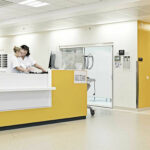Architect(s): C.F. Møller Architects | LINK Arkitektur
Address: Ruth Lundskogs gata 3, MALMÖ, Sweden
Latitude/Longitude: 55.58976494527524,13.00327471214276
The cylindrical emergency and infectious diseases unit at Skåne University Hospital is designed to minimize the risk of spreading diseases.
The distinctive shape also provides a new landmark for the hospital complex. Patients enter the isolation ward via an airlock from the walkway that surrounds the entire building. The exterior lifts are used exclusively by patients of the infectious diseases unit and for hospital waste, while the interior lifts are used to transport staff, supplies and clean materials. Each storey can be divided into sealed-off smaller units in the event of an epidemic.
C.F. Møller furthermore designs fixtures for the emergency and infectious diseases unit.
Interior design
In dialogue with the users, C.F. Møller Architects worked on the layout and design of special fixtures, to create an expression that reflects the architecture right down in the details. This can for example be seen in the specially-designed, circular reception areas that reflect the building’s geometry.
The round form, which creates easy access for all patients, is continued in a ceiling element that contributes to good acoustics.
The building’s colours are another example of a common element: the red, yellow and green shades of the facade, which are designed to harmonize with the surrounding buildings, are continued indoors, where the various colours also help to mark out the building’s interior and make it easier for users to find their way around.
Text description provided by the architects.
Client: Regionservice Södra Skåne
Construction: PEAB AB
Collaborators: FB Flygfältsbyrån AB, Byggteknik i Skåne AB, Incoord AB, FLK Sverige AB, GMKI Elkonsult, Fire Safety Design, Akustikgruppen AB
Contributed by C.F. Møller Architects

