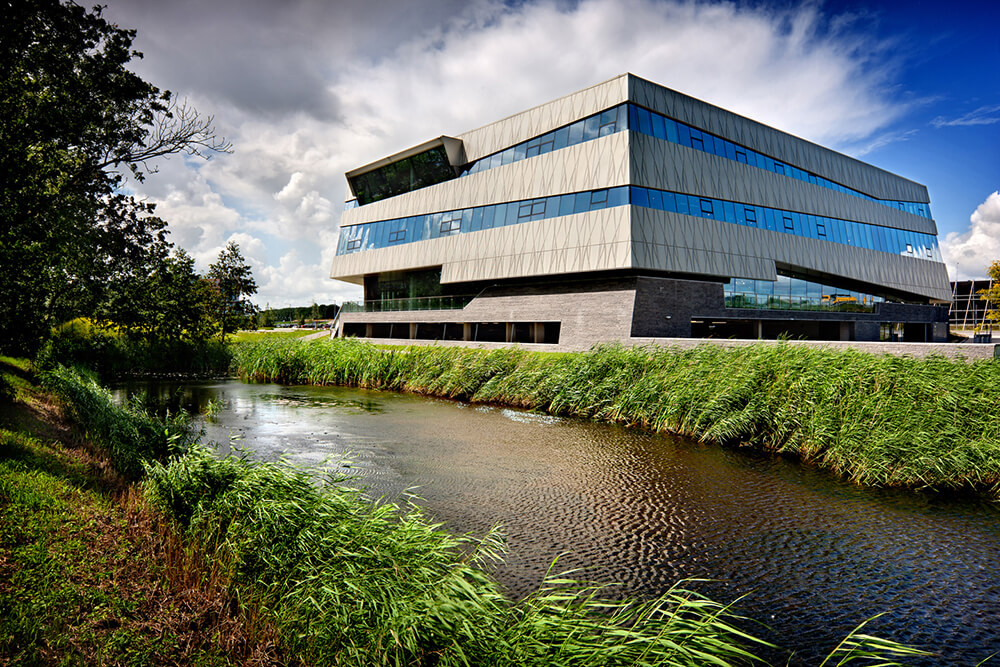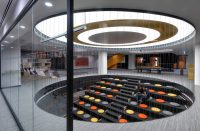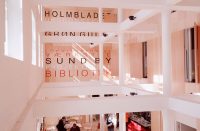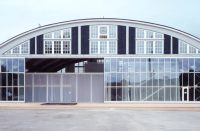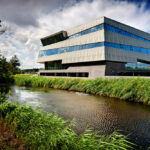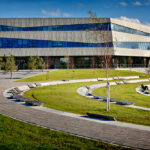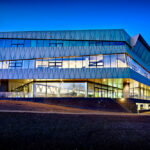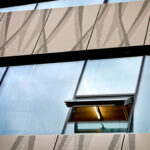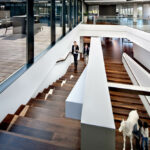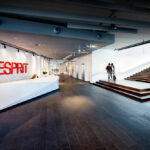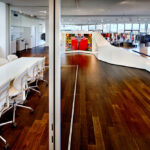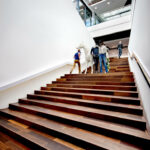Architect(s): Bekkering Adams Architecten
Address: Krijgsman 75, AMSTELVEEN, Netherlands
Latitude/Longitude: 52.29401118796393,4.886500255824064
The building houses the headquarters of the fashion label Esprit for the Benelux. Esprit is one of the largest fashion brands at the moment, with a young and dynamic image. The building was required to create a powerful and striking image and radiate the Esprit spirit, but also had to be neutral and timeless, allowing the possibility of change over time. The design provides a hybrid building that includes office floors, showrooms and corporate functions. The building is like a tailored suit, tailor-made for the user, as it is flexible and timeless with the possibility to absorb different functions and future changes in the program.
The Esprit Building is a striking building on the Krijgsman in Amstelveen. The landscape is lifted and extended into the building, in order to create an uplifted and transparent entrance. The parking is resolved under the uplifted plinth, and invisible from the entrance of the building. The plinth is a welcoming gesture to the environment. Here the entrance lobby, the restaurant and the cafe are situated, with terraces where people can sit outside in the sun.
The superstructure is formed by an oblique-shaped volume with the windows carved in lopsided shapes. An aluminum plating in a light silver/bronze metallic color with a filigree free-formed pattern in relief, forms the lining of the building. The pattern consists of bubbles and holes in a wavelike pattern. The metallic color, the perforations and the relief means that the building has an ever changing appearance that changes with the light conditions throughout the day. The shaped volume is carried by a plinth of natural stone blocks and large boulders that anchor the building into the landscape. The interior is organized by a large, monumental staircase, covered with wood.
The staircase connects the three floors together to offer insight into the activities on the different levels. The wide stairs can be used as a display for clothes or as an exhibition area. On the top floor, a patio can be found to relax on. The sunlight falls through the large windows of the patio deep into the building. Because of the lopsided shaped windows, there are many different spaces: high windows, low windows, crooked windows, windows ascending or windows descending, all of which create a dynamic light show and a characteristic silhouette along the A9 highway.
Text description provided by the architects.
Program: 8900m² offices, showrooms, restaurant and covered parking
Design team: Juliette Bekkering, Monica Adams, Frank Venhorst, Gerard Heerink, Sander Brand, Nikos Ioannou, Micha van Boheemen, Amarinske Douma, Anna Pinho Costa (renderings)
Contributed by Bekkering Adams Architecten

