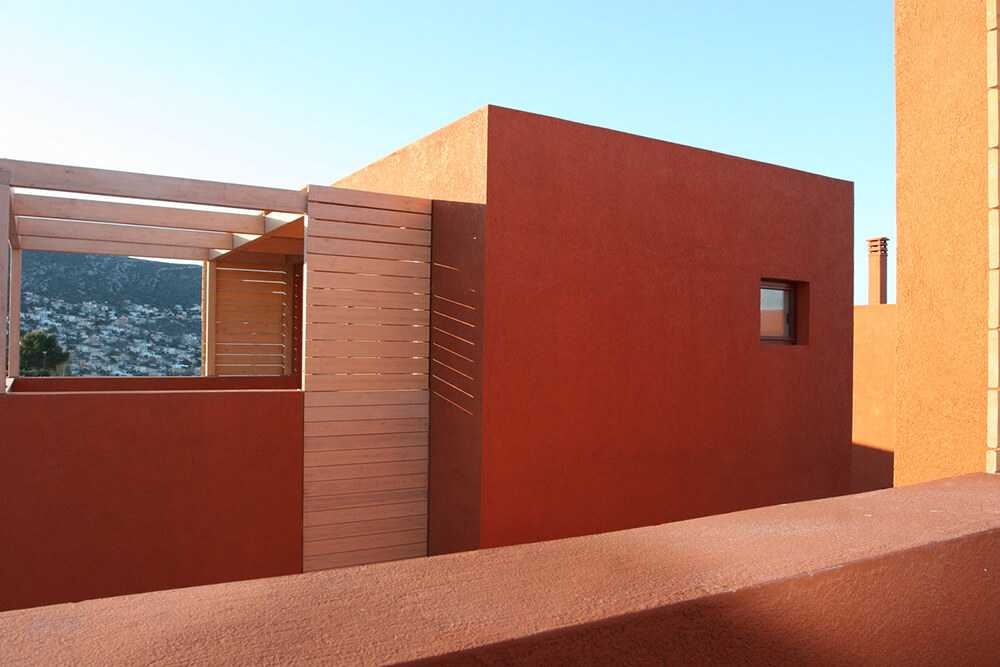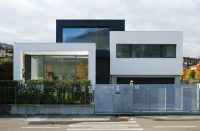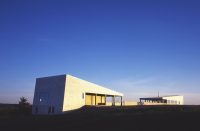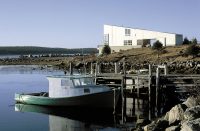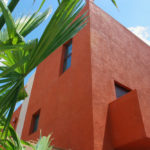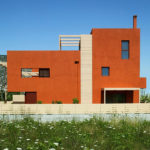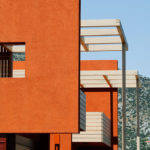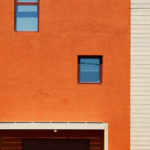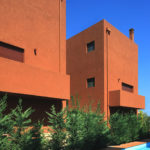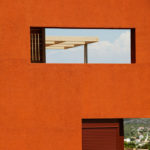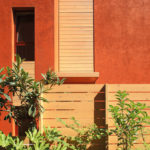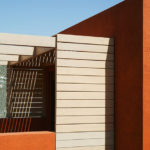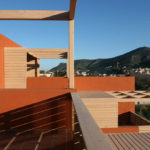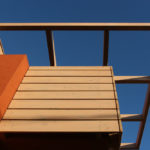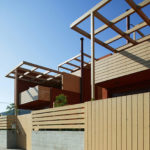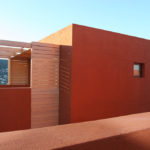Architect(s): MOB Architects
Address: Tinou, Porto Rafti, ATHENS, Greece
Latitude/Longitude: 37.866390,24.021716
Photographs: Nikos Daniilidis
This complex of four house is located in Porto Rafti, an area by the sea in a distance of approximately 40 km from Athens. The recently new roads that have been constructed led an increasing number of population chooses to live here permanently, despite the area has been used for vacation housing for many decades.
Design concept
Four identical houses of 200m² each, two facing the sea and two facing the mountains behind the sea front are contained in a site of 1000m² that stands between two streets. In the center of the site a common courtyard includes a swimming pool. As recreational space, the inhabitants use the common courtyard, accessible from each house’s garden. Thought the houses are integral, the design aim was to create the impression of an intimate entity formed by bold rectangular masses, in bright terracotta color and various wood structures such as pergolas, fences etc. Since the exact use was not known from the beginning – vacation house or main residence – the design process had to combine some of the urban facilities like parking spaces and private gardens with the near the sea Mediterranean sense of place. Each house consists of three floors and a basement. The living room and the kitchen are on the ground floor, meanwhile the bedrooms are on the upper floors.
Materials
The volumes of the houses in rough plaster are integrated or separated by wood structures that mainly serve as sunshades, as wind protectors or as pergolas that creeping plants are covering them and as visual barriers that ensure privacy. The whole plot has been planted and as vegetation grows the image of the houses will constantly change in accordance with the seasons of the year.
Text description provided by the architects.
Civil engineer: P. Malandrakis
Electrical/mechanical engineers: EMG P. Gourdouparis – D. Markozis
Contributed by MOB Architects

