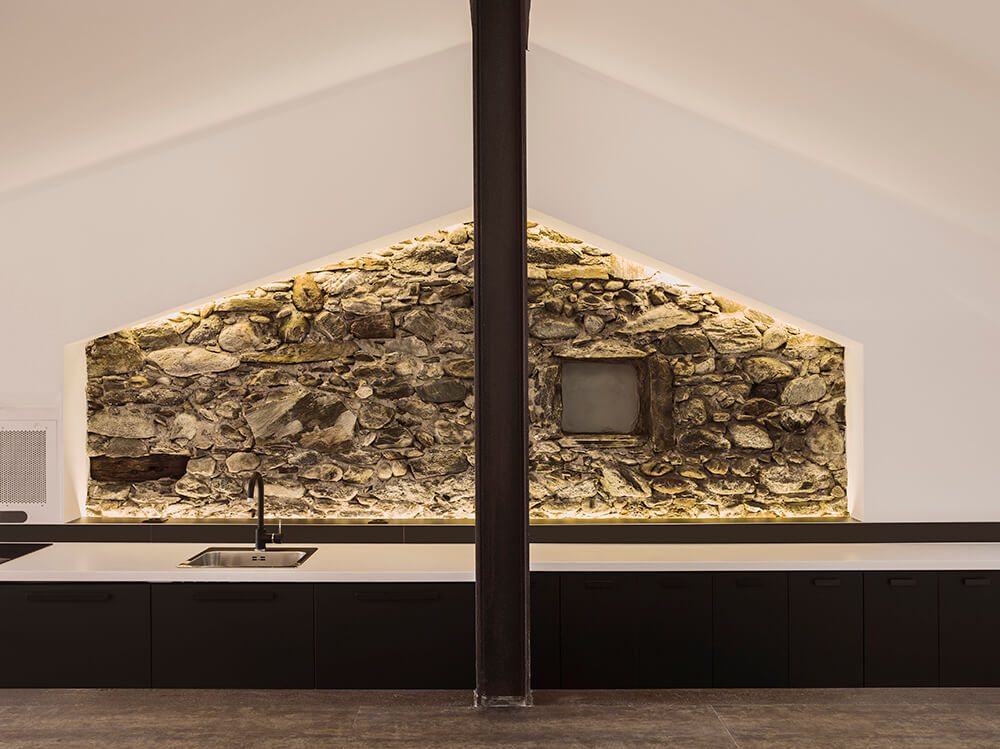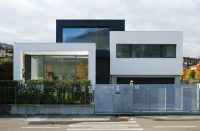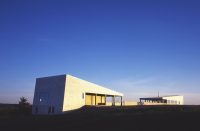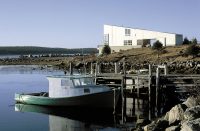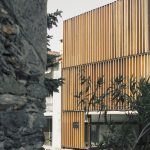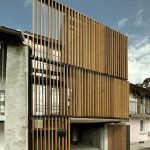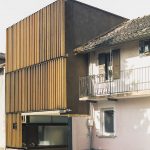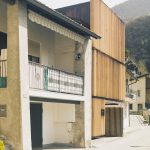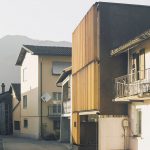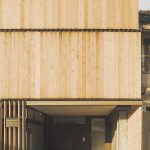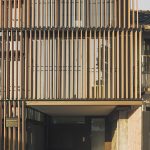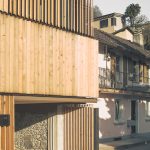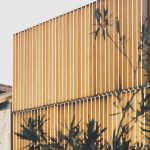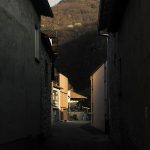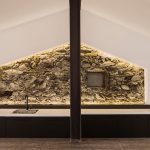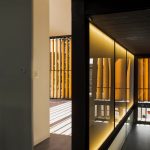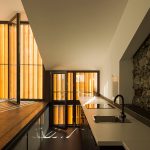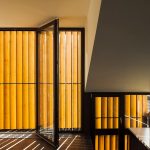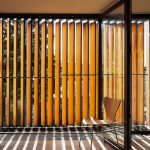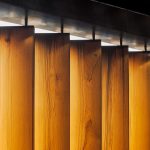Architect(s): LOKOMOTIV.archs
Address: Via alla Centrale 11A, 6512, Giubiasco , BELLINZONA, Switzerland
Latitude/Longitude: 46.169301179522606,9.01272690681122
Photographs: Giorgio Marafioti
The old barn built with the usual materials of the region (logs and stones), rudimentary and bare inside, was located within the historic core of the Giubiasco district, municipality of Bellinzona, in the central region of the Italian Swiss canton, Ticino. The project, strongly conditioned by the building parameters, by the conservation criteria, by the taxes from the immediate neighborhood and a limited budget, required alternatives in the internal management of the spaces and a strategy of particular care in the aesthetic integration with the general context.
The height constraint of the building and the coplanarity connection of the roofs, forced us to develop the surface on the ground with the construction of a trench excavation towards one of the internal sides and the realization of the underside of the sides in order to protect the integrity of the adjacent building.
By dividing the surface into two distinct areas and asymmetrically with respect to the façade, the parcel is divided into a “humid” or technical area, and another of more facilitating dimensions, used for living spaces. In columns and with different options, the two areas remain linked by a staircase at the bottom that flexibly manages the height changes between the half floors.
The optimization in the sizing of the constituent objects remained the pivotal point in the choice of materials. A frame of iron profiles (HEB) and wooden coffered slabs have allowed a considerable reduction in technical thicknesses.
While remaining a building of size (50m2 on the ground), the initial requests for comfort of the client were largely exhausted as well as ground to the second floor: garage, technical room, laundry, toilet, hall, stairwell, office corridor, bedroom, bathroom, living room, kitchen and dining room.
Text description provided by the architects.
Contributed by LOKOMOTIV.archs

