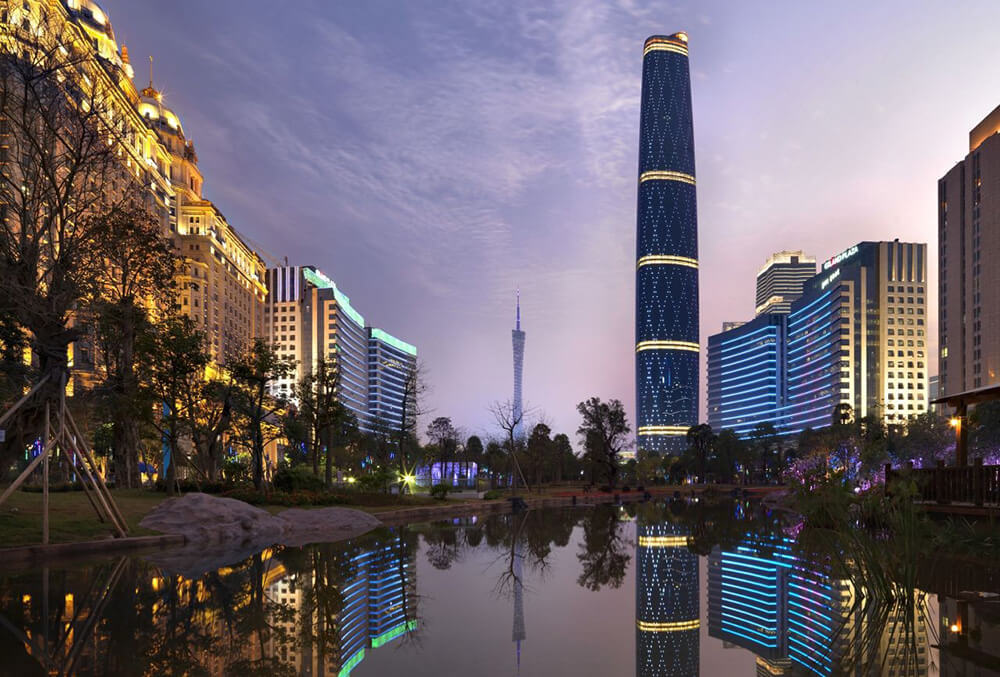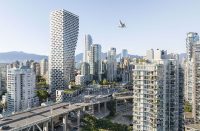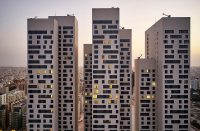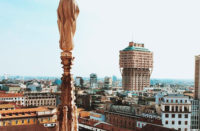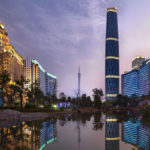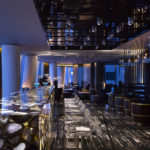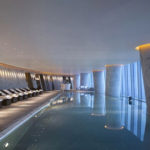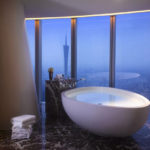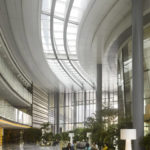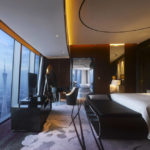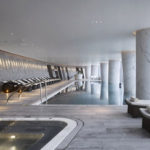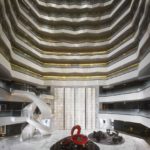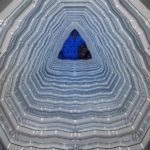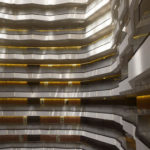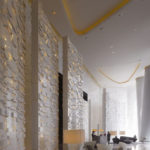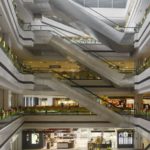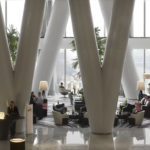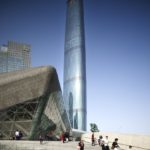Architect(s): WilkinsonEyre
Address: Huacheng Ave, Tianhe Qu, GUANGZHOU, China
Latitude/Longitude: 23.120347,113.318075
Photographs: Christian Richters | Jonathan Leijonhufvud | Will Pryce
WilkinsonEyre won the first prize in an international design competition for this 440m tower in Guangzhou which is one of China’s tallest buildings. A mixture of uses including office space, a luxury Four Seasons hotel with a top floor high floor high end restaurant and bar consist this tower with 103 storeys. A luxury brand retail mall, conference centre and high quality serviced apartments are contained in a substantial podium complex connected to the tower at ground level. Retail spaces and a transport hub, with a retail loop encouraging connections underneath to a landscaped central axis are added with the connection of the tower and podium below ground.
Conceived as a slender crystalline form, the tower will landmark Guangzhou Zhujiang New Town’s main axis, which links the commercial district in the north with the Pearl River to the south. The need for efficient internal space layouts and excellent environmental performance was covered with its triangular plan. The base build was completed in late 2010 in time for Guangzhou hosting the Asia Games and the hotel fit-out is scheduled for completion by autumn 2011. The building was named 2011 Best Tall Building in Asia/Australasia by the Council on Tall Buildings and Urban Habitat.
Structural engineers: Arup
Hotel operator: Four Seasons
Hotel fit-out designer: Hirsch Bedner Associates
Area: 448.371m²
Manufacturers: Apaiser, Somfy, Acor

