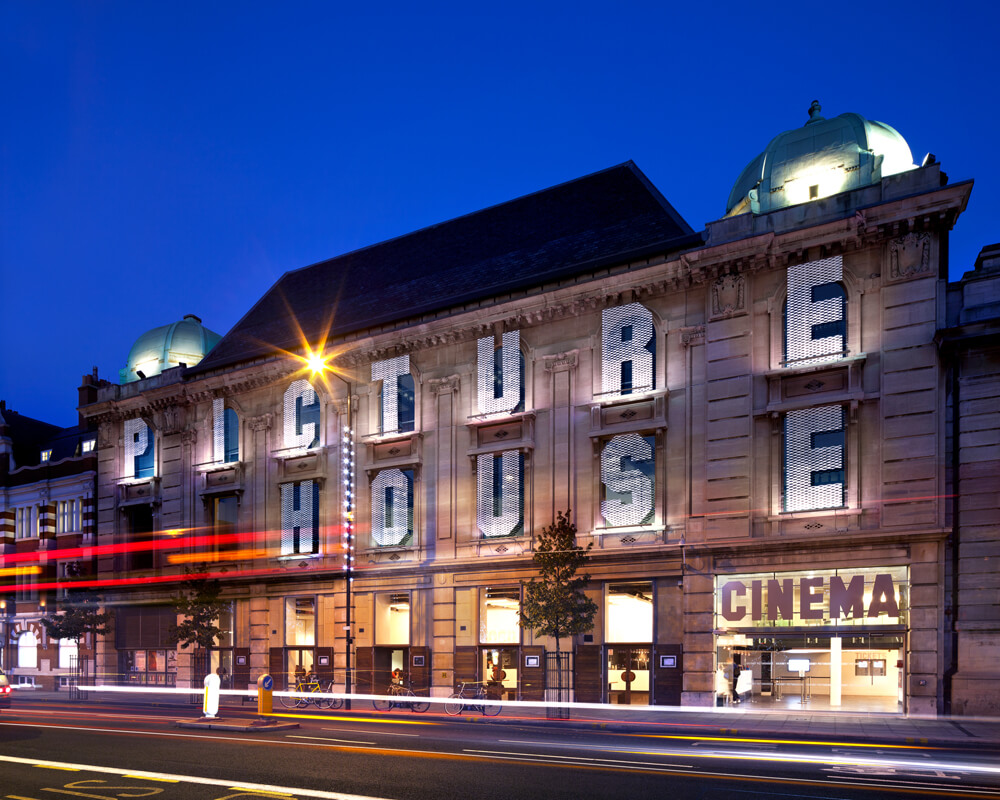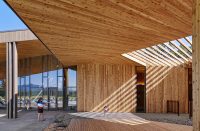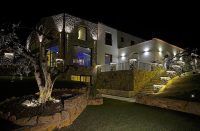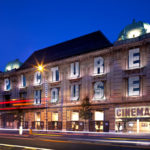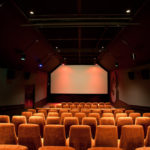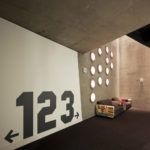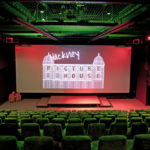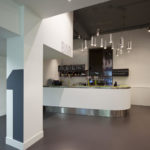Architect(s): Fletcher Priest Architects
Address: 270 Mare St, LONDON, United Kingdom
Latitude/Longitude: 51.544753,-0.055085
UK based Fletcher Priest Architects have completed a cinema in the heart of London which has been transformed from a run-down music venue in East London, into a vibrant cinema for the local community. The UK practice is renowned for their bespoke cinema design which includes the refurbishment of the UK’s largest cinema in South London and the renovation of a cinema in the north of the UK. For this, they have won 9 awards.
Brief
The brief was to transform the run-down music venue into the Hackney Picturehouse with minimum intervention and maximum effect. Fletcher Priest Architects were required to provide a venue comprising four cinema screens varying in size from 56 to 293 seats. It also includes a café area which opens onto the local town square, two bars, a live music venue and an art gallery.
Design features
Reuse of materials
The main objective for the design was to reuse and rethink as many of the spaces and materials as possible. This included removing side balconies and concrete slabs to create large screens in Screens 1 and 2, while Screens 3 and 4 were inserted into existing studio spaces. Elements of the old bars have been recovered and reused leading to the refurbishment of acoustic panels in the cinemas and bar areas. the Art gallery space now includes frosted glazed panels that were previously used as projection screens in front of the bar windows to act as a back-lit light box wall.
The inventive reuse of the spaces and materials was to avoid waste and to complete the renovation on time by saving resources. Circulation spaces including stairs and lifts have been retained and refurbished and former dressing rooms have been successfully converted into offices.
Exterior
With an open and accessible new street frontage and signage which channels the famous Hollywood sign, the cinema has brought new life to the heart of the London Borough.
Interior
A consistent graphic style has been utilised throughout using a fresh and simplified colour and material palette, from the large scale signage on the exterior of the building to the smaller scale, including the statutory signage, seat numbers, posters, programmes and other publications. The 4,000 square metre venue holds four cinema screens, a café, upper level bars and facilities for community based organisations. The state-of the-art auditoria are equipped with luxury seating and the best digital, 3D and satellite technology.
Text description provided by the architects.
Client: City Screen Limited
Main contractor: BW Interiors
Project manager: Gillespie PM Ltd
Quantity surveyor: Burke Hunter Adams
Services engineers: Cundall
Structural engineers: Conisbee
Acoustics: Spectrum
Audio visual: Future Projections Ltd
Contributed by Fletcher Priest Architects

