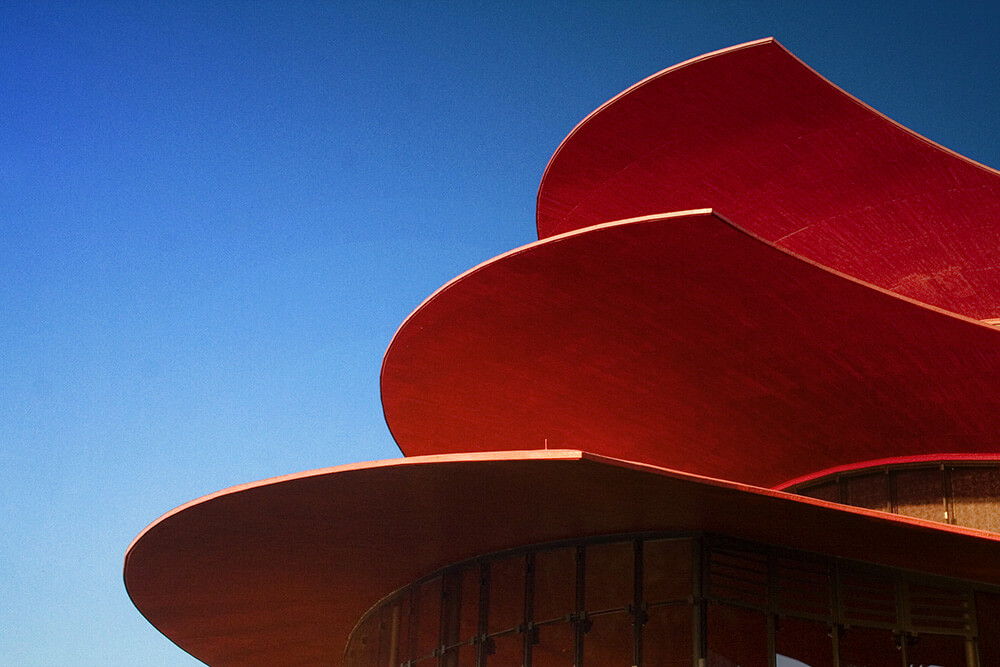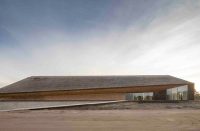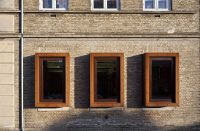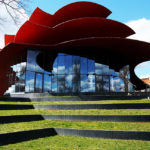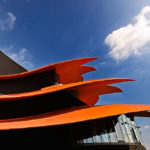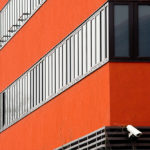Architect(s): Gottfried Böhm
Address: Schiffbauergasse 11, POTSDAM, Germany
Latitude/Longitude: 52.403192,13.075167
Architect and Pritzker Prize winner Gottfried Böhm sketched a 5-storey theatrical building with bowl-shaped, cantilevered roofs. Concrete and glass are the prevailing materials.
A listed gasometre was integrated into the construction body. On the side of the deep lake an also listed former chicory mill borders on the theatrical construction; today she accommodates a restaurant.

Upper entrance hall and stage hall have glass window fronts which release the look about Havel to the castle park of Babelsberg. The hall can be darkened completely, when there is an evening stage performance.
The hall offers place for max. 480 spectators. Under the spectator’s rows 50 elevator platforms are arranged with which the auditorium can be lowered adaptably and be raised. The backstage can be opened to the circular interior of the gasometre.
Big music stage performances are also enabled from an orchestra pit. Paul Böhm, the son of Gottfried Böhm, lead out the concrete arrangement of the design and the execution of construction was lead out by .
The scope of New Hans Otto theatre on its opening on 22nd of September, 2006 was the ceremony of the cultural and commercial relevance of the new theatrical location and it was appreciated under presence of Federal President Horst Köhler and the Brandenburg Prime Minister Matthias Platzeck for the city of Potsdam. It was pointed out to the expected signal effect for the new federal states.

