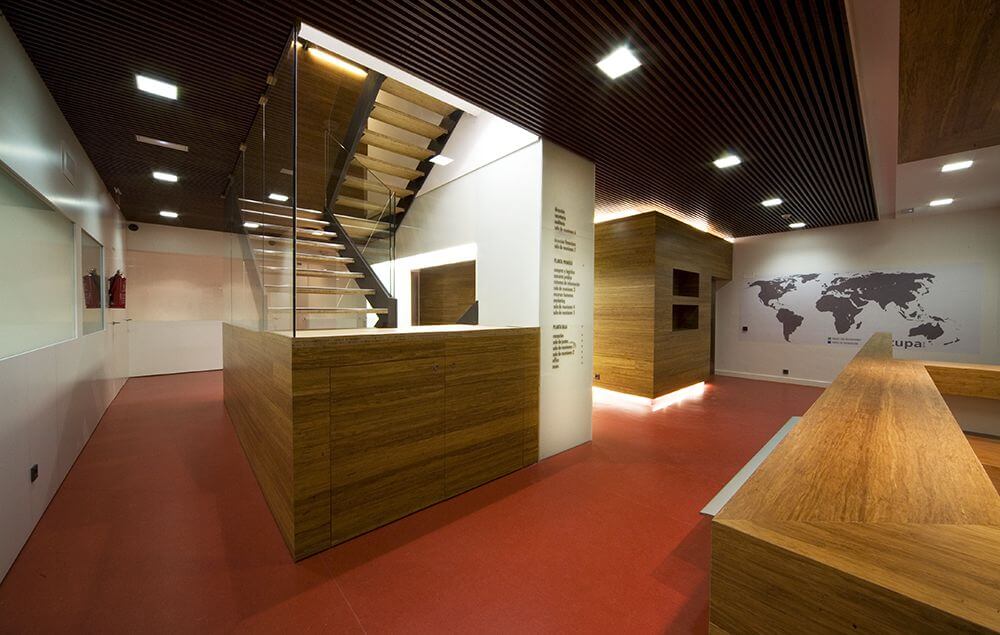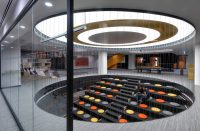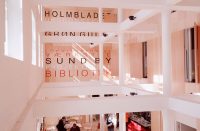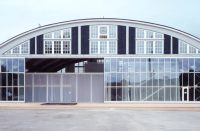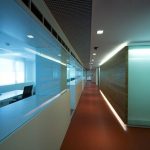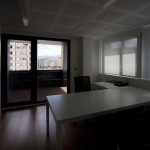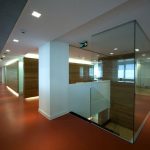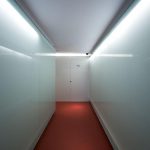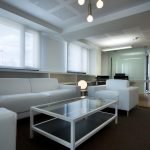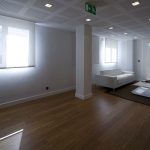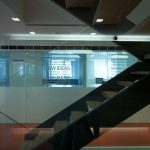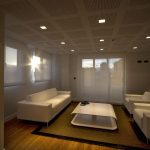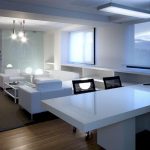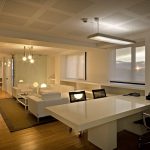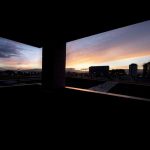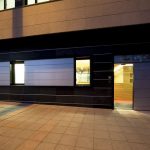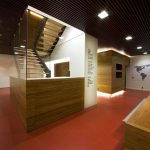Architect(s): Díaz y Díaz Arquitectos
Address: C. Matilde Conesa, 14, PONFERRADA, Spain
Latitude/Longitude: 42.55436441870682,-6.606833684133213
Photographs: Óscar Companioni
The ground floor of the building was planned to accommodate business premises and various access points. It also houses meeting rooms and the reception of various services’ premises. A central bamboo clad hub stands in the center of the floor, housing the communal stairways and elevators that provide access to the other floors. To each side of this, two additional new glass hubs were created, that exclusively connect the office floors.
All the offices and workstations are arranged around the perimeter and are separated from the connections by a corridor that runs through the entire floor. The physical separation between walkways and workstations is a piece of furniture that allows the passage of direct light and also serves as storage.
On the ground floor the physical union of the two sides is interrupted by the access point, whereas on the two upper floors, they are united by the basic scheme; the workstations are arranged along the two longer sides; an office with a small conference room on the short sides. These two floors have terraces in each of their four corners. The planned layout is reduced to a clean and symmetrical scheme relative to the central core that accommodates the building’s stairs and lifts.
The second floor, with the same floor plan, differs from the first with a greater space allocated for the manager’s and chief financial officer’s offices; it also has a private meeting room. The building’s façades were modified to differentiate the offices from the housing floors. On the ground floor, the façade has been completely replaced by a double masonry wall with a slate finish. Continuous windows were created with aluminium frames and sliding panels of light-diffusing, perforated sheet aluminium. The offices were given a new access point with a photo-electrically sensitive automatic sliding door.
On the upper floors, the façade has been modified with the same slate finish on the brickwork and by expanding the granite bands. The frames were substituted for the same sliding panels as used on the ground floor.
Text description provided by the architects.
Area: 1290m²
Contributed by Díaz y Díaz Arquitectos

