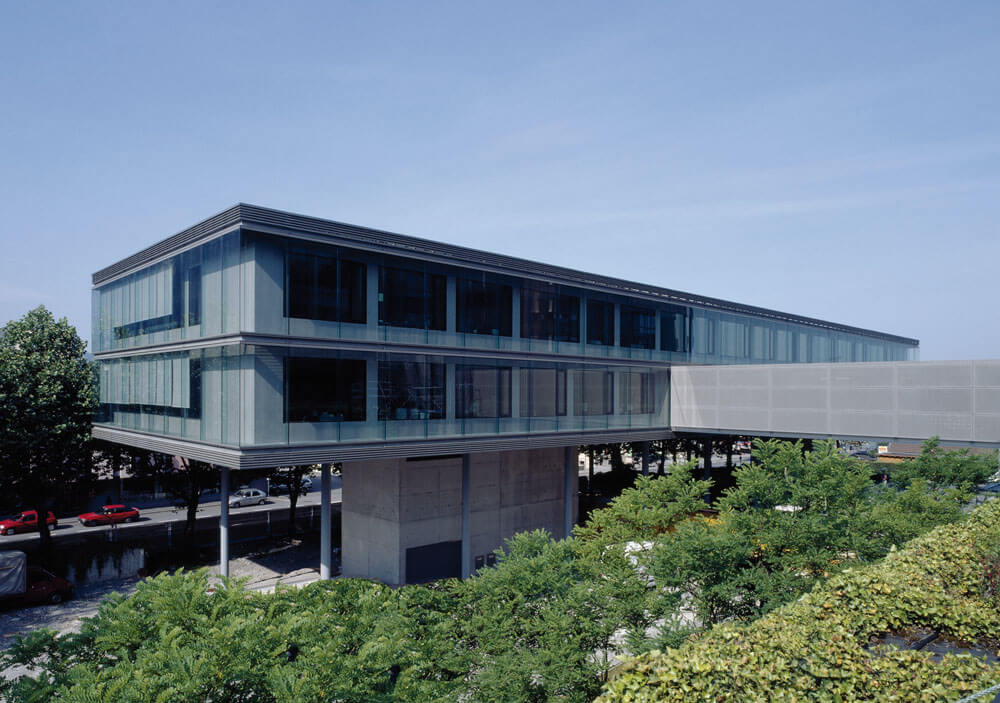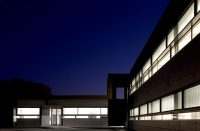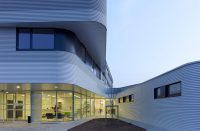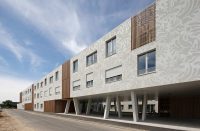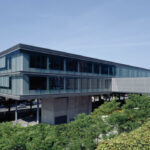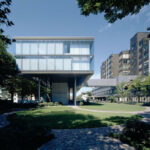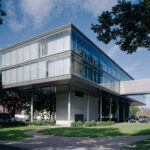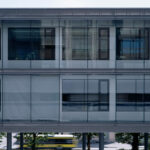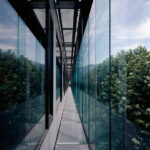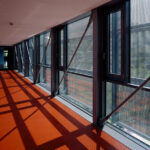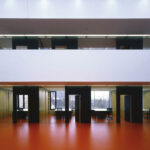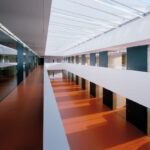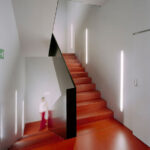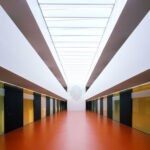Architect(s): Gohm Hiessberger Architekten
Address: Lustenauerstraße 4, DORNBIRN, Austria
Latitude/Longitude: 47.405877,9.739873
Photographs: Bruno Klomfar
Actually two projects with separately masterful achievements. The addition first created new space through the use of a nearly undevelopable plot. First reduced down to the load-bearing reserves of an existing parking garage, two elegant levels of office space were created as eight-meter-tall steel constructions, and connected to the intensive care station with by a short footbridge. Set up in two sections, the presence of comprehensive medical technology is subtly complemented by highly developed lighting schemes and restrained natural and abstract images and a range of colors and materials, which stimulates the senses and increases well-being.
Text description provided by the architects.
Client: City of Dornbirn
Floor area: 3500m²
Contributed by Gohm Hiessberger Architekten

