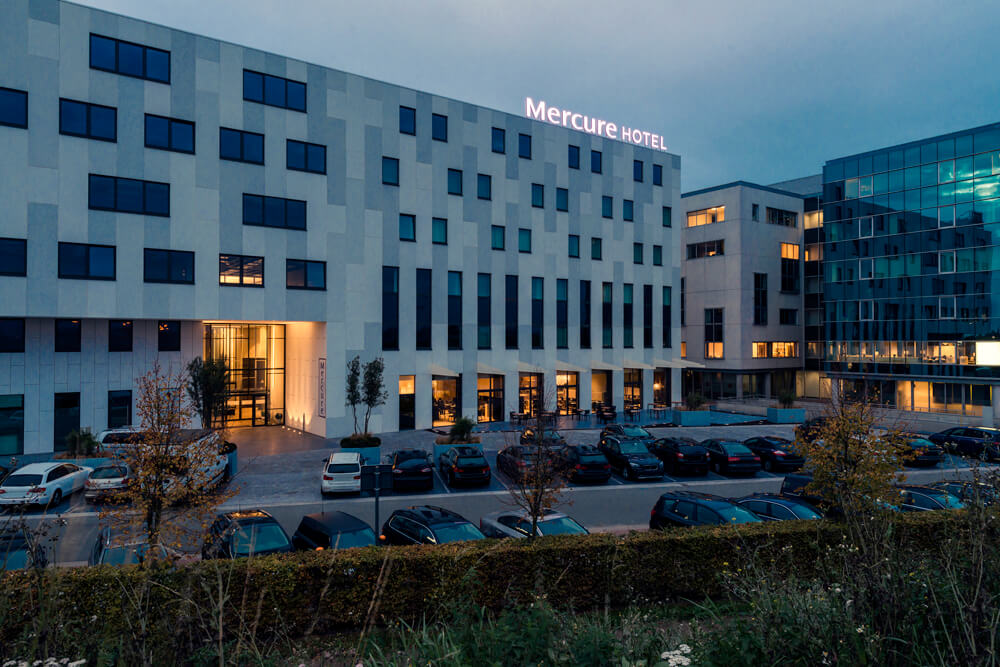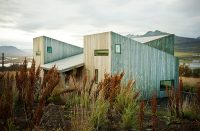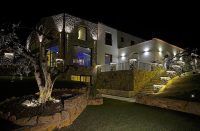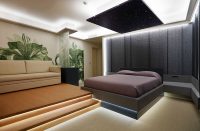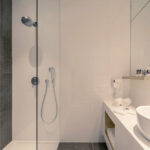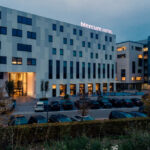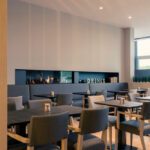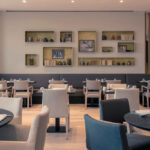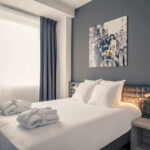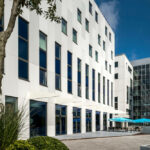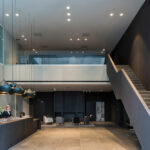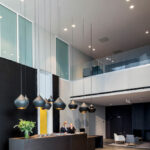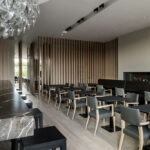Architect(s): B2Ai
Address: Accent Business Park, Kwadestraat 149, ROESELARE, Belgium
Latitude/Longitude: 50.91972158250992,3.1744491754615796
Photographs: Klaas Verdru
The site is located at the important junction of the A17/E403 motorway and the N36 regional road. The master plan calls for a highly-concentrated built-up site that serves as a clear motorway reference point for the nearby city of Roeselare, a dynamic economic area in the heart of West Flanders. The office zone comes to the fore as a prominent economic landmark for the city. A phased approach was adopted to the area because of the ample availability of space and the long-term vision of its development. From the outset the architecture purposely exhibits a great diversity of facades and materials, partly to showcase instantly the considerable dynamics and partly to offer companies an opportunity to use their office to highlight their presence. The prime location and ample parking space make the entire site easily accessible.
Architecture
At a central position on the site there is a square with trees, with a hotel that also houses other collective amenities like a conference centre and a variety of services. This building is a pivotal link in the dynamics of the site of the Accent Business Park. There is considerable added value in terms of the living environment: these facilities are being made available to all users on the site. The hotel has 88 bedrooms plus conference rooms, an auditorium and a fitness centre. The building further accommodates office space of 4,000m² and a two-level underground car park. The hotel and office have separate circulation zones enabling each part to function autonomously. The dark base supports a solid superstructure finished in polished concrete in three shades.
Engineering
A sustainable plan lies at the heart of this project: the building has a modular structure to allow flexible alterations to fit any new purposes given to it in the years ahead. Heat recovery is maximised in the hotel part of the building. The hotel windows have been sized to mitigate the risk of overheating.
Two indoor patios provide plenty of natural light in the rooms and bring tranquillity into the building as a counterweight for the bustle on the site. The roof gardens on the indoor patios enhance water management and air quality and create a pleasant microclimate.
Text description provided by the architects.
Contributed by B2Ai

