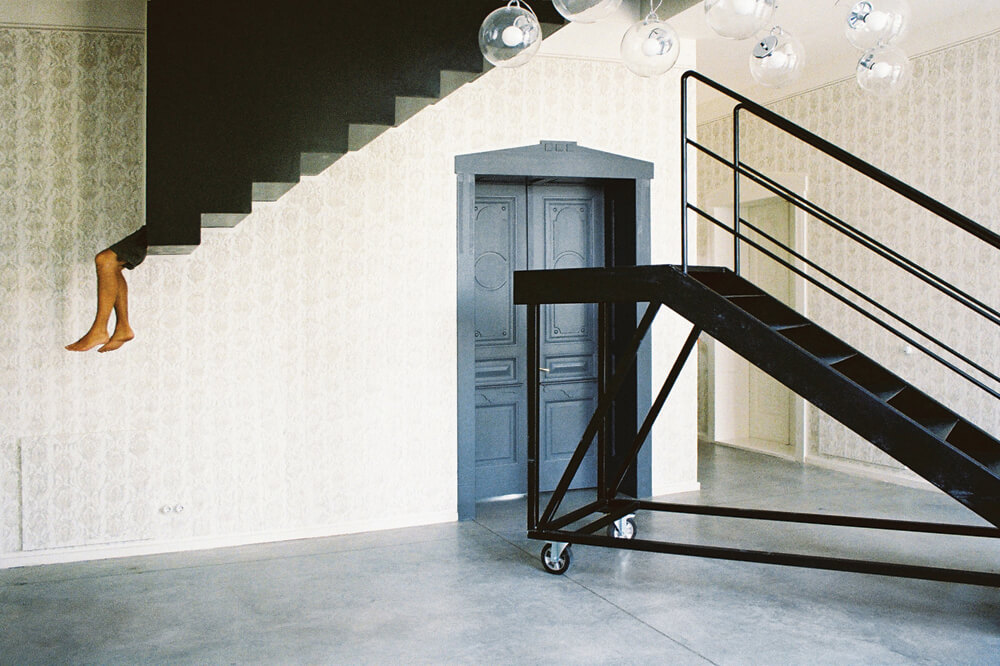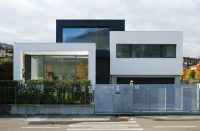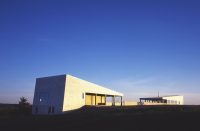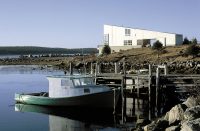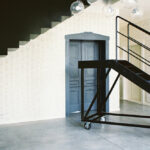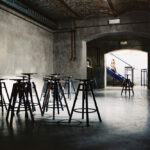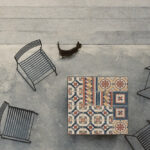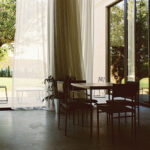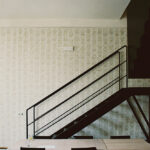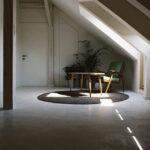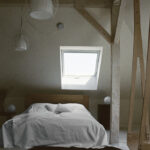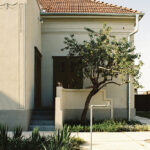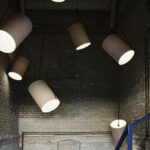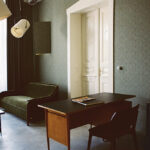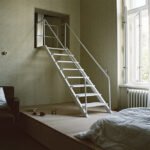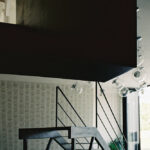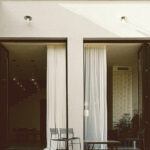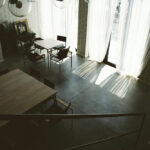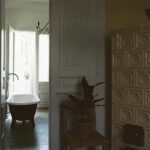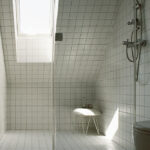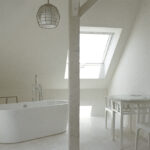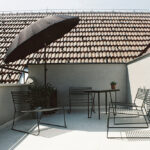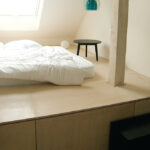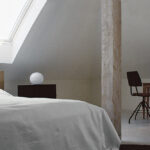Architect(s): Studio AUTORI
Address: Svetog Save 25, MOKRIN, Serbia
Latitude/Longitude: 45.934048,20.422411
Photographs: Mina Piščević
House A is a part of the cultural and tourist complex “Terra Pannonica” in the village of Mokrin, in northern Serbia. The estate is planned to consist of five houses of different functional and architectural characteristics, of which two have been completed until now. After House B was completed in 2010, as an office and studio space with guest apartments for various workshops and other creative activities, House A was completed in 2012 as a guest house with apartments and communal spaces for relaxation and socialization.
House A is a reconstructed family house from the year 1925, demonstrating both strong sense of continuity and accordance to contemporary life style. The challenge that architects of the Studio AUTORI faced was how to transform both functional scheme and the general appearance of the house, to suit the new functional and aesthetic requirements, but still preserve the original qualities of the ambient.
The new program of the guest house, consisting of communal dining room with a porch, two salons, master apartment, kitchen and toilets on the ground level, five apartments and a terrace on the upper level and a wine cellar with a club space in the underground, was quite different from the previous ground floor family house.
Architects met this challenge by concentrating all of the activities and views in one central space on the ground level, from which the rest of spaces derive in a sort of free flow. Such central space was achieved by subtraction of a previously enclosed service room, at the centre of the house and addition of a porch to the exterior. In this way architects created an open central space to contain a dining room, acting as a transitory area between the exterior and the interior of the house, offering a balance between private and social activities.
The treatment of the internal furnishings and finishes, establishes a connection between contemporary life style and continuity of traditional ambient through fresh interpretations of inherited elements of interior and decoration. In the newly added spaces, such as apartments on the upper floor, architects maintained affinity to the local context by creating simple bright spaces with some curious detailing, such as a swing or a ladder, which one may encounter in the one of the apartments, adding charm to the otherwise humble vernacular ambient.
Also the recycled furniture, from old Yugoslav government offices and salons, adds a sense of continuity and luxury which gives the whole ambient a unique charm. House A, represents a well thought response to the issues and challenges of the contemporary environments in regards to the continuity of tradition and local values, proving that being contemporary does not necessarily mean being in conflict with local heritage and accumulated experience.
Text description provided by the architects.
Project area: 560m²
Site area: 3500m²
Contributed by Studio AUTORI

