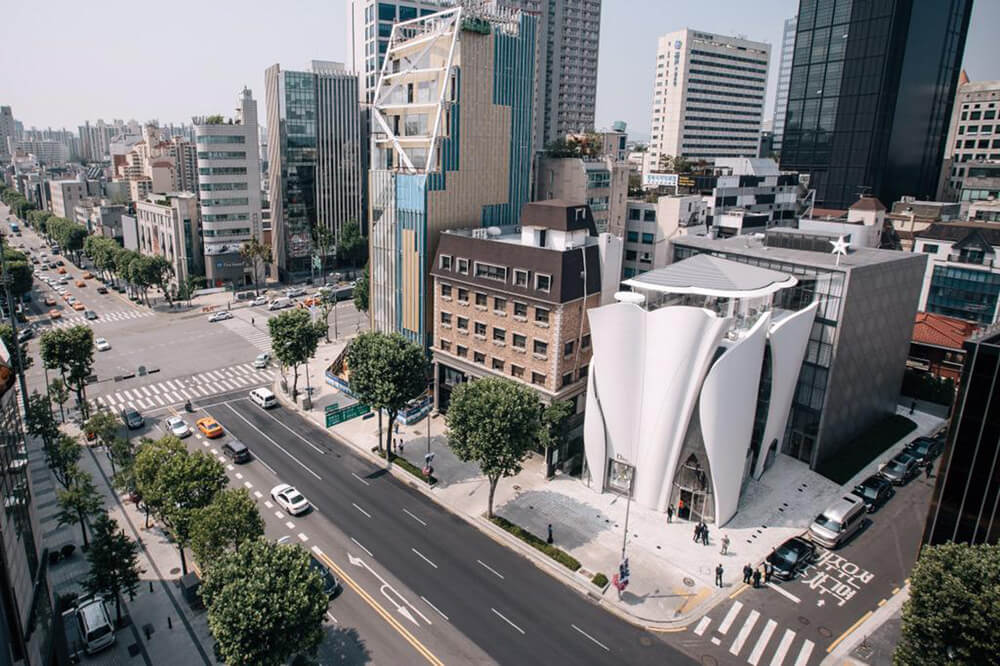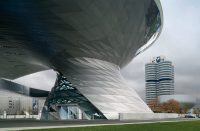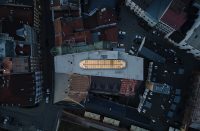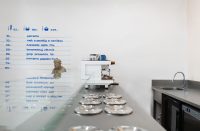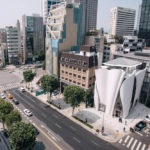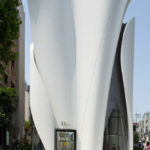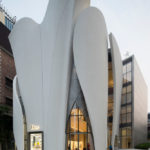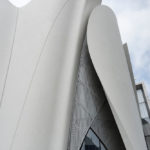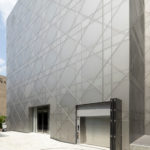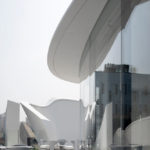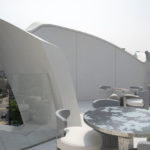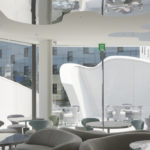Architect(s): Christian de Portzamparc
Address: 464 Apgujeong-ro, Cheongdam-dong, Gangnam-gu, SEOUL, South Korea
Latitude/Longitude: 37.524691,127.0459345
Photographs: Nicolás Borel
This innovative and unique building that is nestled in the heart of the city’s elegant Cheongdam-dong, Gangnam-gu district has been designed by the French architect Christian de Portzamparc, winner of architecture’s prestigious Pritzker Prize. The interiors of the building are the work of the internationally renowned architect Peter Marino.
The ambitious new creation of Portzamparc is a sculptural and fluid structure through which the landscape it sits in is redefined. The outstanding House of Dior Boutique in Seoul is no exception for the famous all over the world for his buildings including the LVMH Tower in New York that challenge the status quo of urban architecture whilst still managing to remain in keeping with the grandeur of their locations. The fabrics, shapes and movement of the toiles created in Dior’s Haute Couture Atelier at 30 Avenue Montaigne inspired the voluminous folds of its bright white façade. Taking the form of twelve soaring resin and fiberglass sails that stand proud above the building’s base, itself decorated with Dior’s cannage motif, the four year process of design and construction required significant technical innovation.
The six-story Boutique houses amongst others accessories, fine jewellery, watches, womenswear, shoes and menswear as well as a VIP Lounge, Gallery and Cafe Dior operated by Pierre Hermé, all the exclusive world of Dior. The interiors designed by Peter Marino are blending inspiration taken from Dior’s iconic Avenue Montaigne flagship in the shape of a feminine and glamorous aesthetic with the modern. In that way, they deliver a timeless take on elegance that showcases the brand’s exquisite attention to detail. A carefully curated group of artworks by some of the world’s leading contemporary artists has been chosen to display throughout the store, alongside the luxurious interior design.
On entering the building between the folds of its towering white sails, two intricate benches of woven branches and leaves created by the French sculptress Claude Lalanne take pride of place. Above them hangs an installation made of crystal, glass and aluminum by the Korean artist Lee Bul, one of Asia’s leading female artists. The area downstairs marks the new multi-dimensional retail space for Dior Homme with sleek architectural symmetry, luxe materials, and rich, tactile finishes. On the second and third levels, the art collection that is carefully considered continues with furniture designed by the French artists Hubert le Gall and Hélène de Saint Lager, the table lamps designed by Véronique Rivemale, a piece by the American artist Rachel Hovnanian in the shoe salon and a ceiling covered in the beautiful liquescent mirrored glass decoration of the artist Rob Wynne.
On the fourth floor there are an exclusive VIP Lounge and Gallery to be used for private appointments, with a reception that features six framed drawings by the Austrian artist Lucas Zallmann and a sculpture by Carmelo Tedeschi. Step through into the adjoining gallery to find a pair of Innerblow benches by Nendo, lamps by Curtis Jere and a console by Juan and Paloma Garrido, all of which lend themselves perfectly to this unique space. Upstairs, the rooftop Cafe Dior by French pastry chef Pierre Hermé provides an elegant space where customers can relax after shopping and it is the perfect place to discover the one of a kind world of tastes, sensations and pleasures of the Maison Pierre Hermé Paris. The inspired menu will include a carefully selected range of macarons, chocolates, ice cream and cakes as well as a special selection of Pierre Hermé Paris drinks and will evolve and grow according to the seasons and the desires of Pierre Hermé.
“I wanted the building to be a representation of Dior, being able to reflect Christian Dior’s work. So the surfaces was my intention to flow, like the couturier’s soft, woven white cotton fabric. These surfaces are made from long moulded fiber glass shells, fitted together with aircraft precision as they soar into the sky and undulate as if in motion, crossed by a few lines.
Tthe building stands out like a large sculptural tribute to Dior that invites everyone to step inside in the city of Seoul, where the quadrangular buildings align with the avenue and are all occupied by leading international fashion labels,
The entrance is a sort of modern lancet arch, where two metal mesh surfaces cross in line with the clothing metaphor and two shells come together. The customer is able to make a succession of discoveries once inside, a feature that is typical of the interiors designed by Peter Marino.” Christian de Portzamparc
Text description provided by the architects.
Building area: 4,408.57m²
Main building elements: Glass Fibre Reinforced Plastic (GFRP) façade composed of self-standing 11 panels of 6m x 20m anodized aluminum panel claddings
Local architect/project manager: DPJ & Partners, Architecture
GFRP façade development: DPJ & Partners, Architecture Design Base
Structural engineer: CS Structural Engineering
GFRP façade quality control: Bureau Veritas
Lighting designer: L’Observatoire International
Main contractor: Kolon Global Corporation
GFRP façade sub-contractor: Design Base
Metal façade & curtain wall sub-contractor: Iljin Unisco

