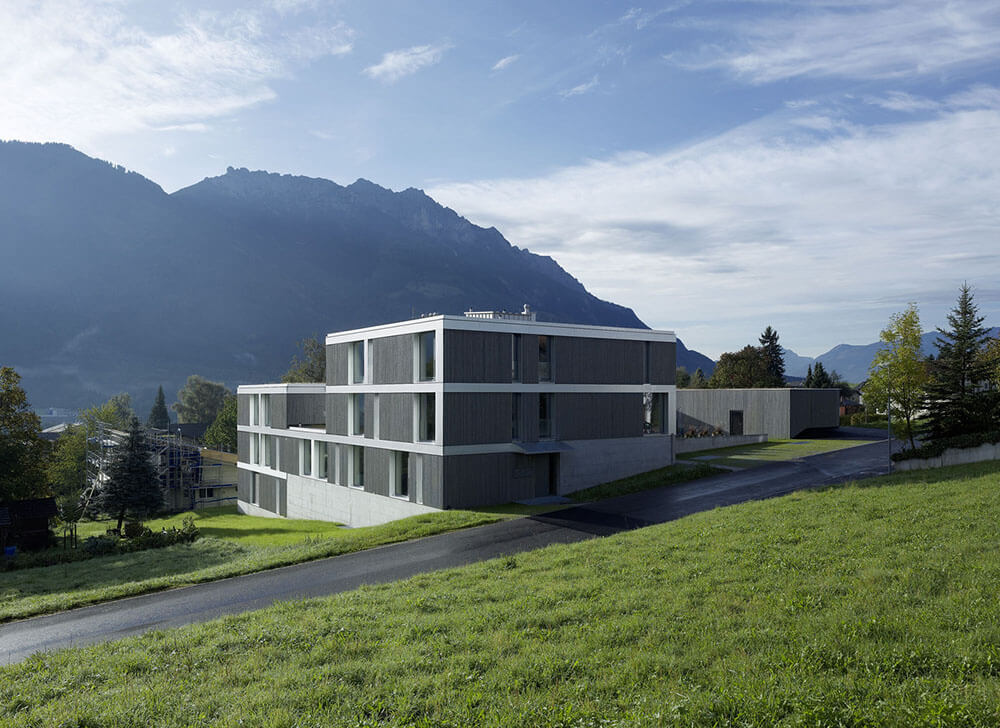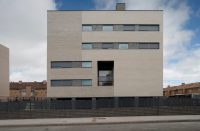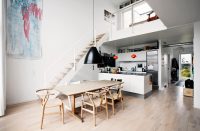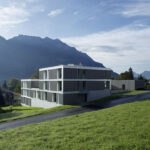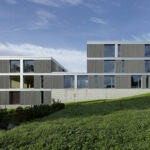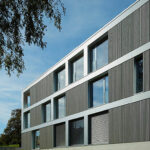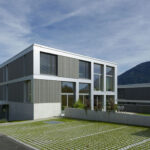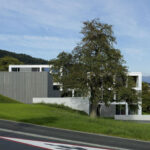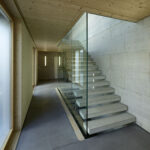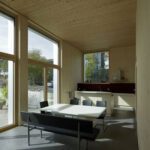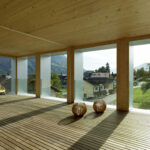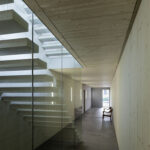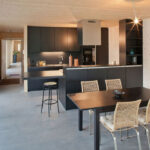Architect(s): Gohm Hiessberger Architekten
Address: Oberdorf, MAUREN, Liechtenstein
Latitude/Longitude: 47.217075,9.536830
Photographs: Bruno Klomfar
It is a geometric composition of three bodies that one encounters – differentiated volume, well-proportioned. A three-storey block on a square basic figure on the valley side. At the corner at the top of the slope an equally high tower on an almost square ground, opposite, a little offset, a closed cube for adjoining rooms. In between, the garden and courtyards are offset in height.
Three materials: wood, aluminum, glass. The light gray mica glaze alienates the wood, the neutral non-color gray dominates. Three structures: fine, vertical lines of the slats, horizontal lines of the blinds, the aluminum cladding, like a strong beam. What seems puzzling at first glance, reveals itself as a game of covered ceilings, end walls and window posts. The tectonics are rational and yet surprising – a modular structure with floor-to-ceiling, square windows as the basic figure.
What cannot be seen in this way: On the concrete plinth of the basement and underground car park sits a purely wooden structure, made from prefabricated elements. Only the stiffening stair and elevator cores are concreted. This is followed by stacked board ceilings that rest on the load-bearing outer wall. The insulated wooden frame construction only theoretically provides a grid, the paneled panels are decisive for the facade – the flatness opens up creative freedom.
It is not simply a house, nor is it simply designed. A small competition set the direction: Gohm & Hiessberger were able to convince with their differentiation of the building dimensions on the slope. The three apartments belonging to the siblings set the tone of the residential complex with seven additional units and an underground car park. Sometimes one-storey, sometimes over two floors, there are structures precisely tailored to the three siblings with very individual outdoor spaces: garden, courtyard, loggia.
The architects and clients discussed the spatial quality intensively. Now all rooms are provided with dark gray, sealed screed, the ceilings show the board stack construction, the walls the spruce composite panels of the approx. 50cm thick, highly insulated prefabricated walls. Triple-glazed wooden windows, aluminum clad on the outside.
The result was a constructive, modular room design that equips all apartments with the same high quality and yet allows individual rooms.
Text description provided by the architects.
Building contractor: Frommelt ZimmereiIng
Project manager: Otto Brugger
Structural consultant: Statik Massivbau, Statik Holzbau
Contributed by Gohm Hiessberger Architekten

