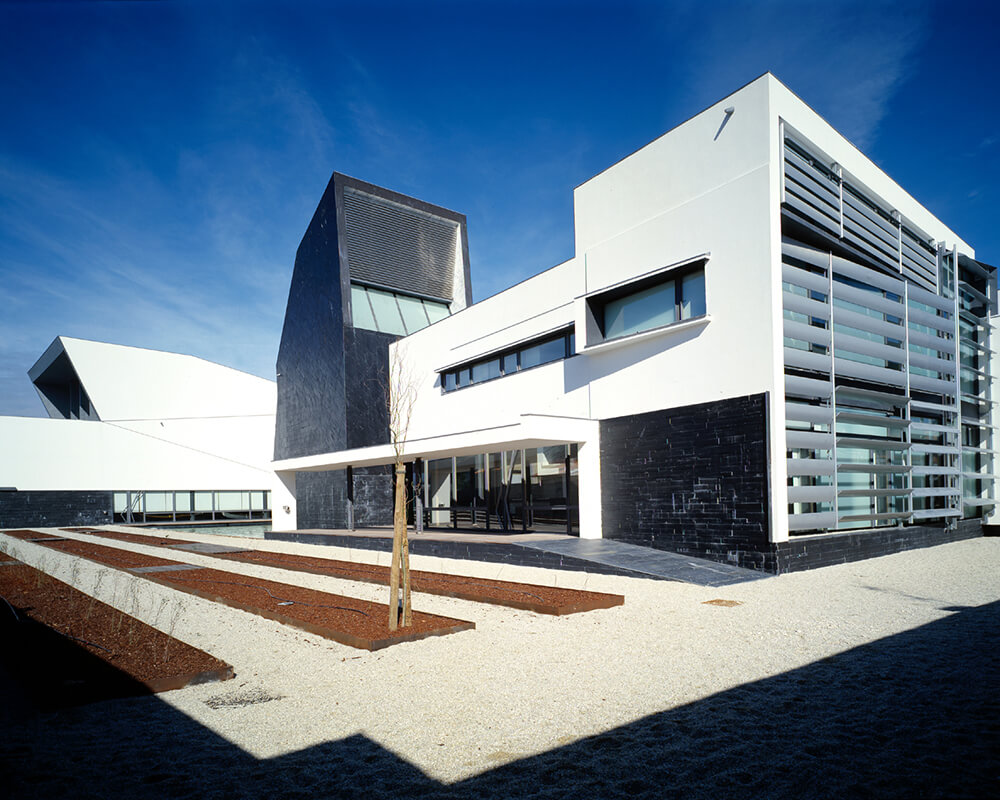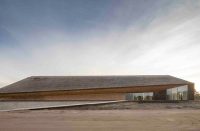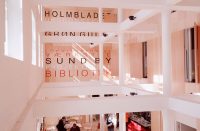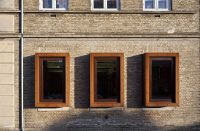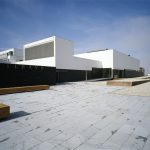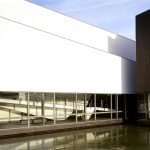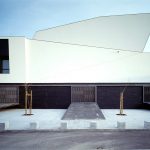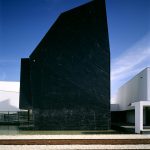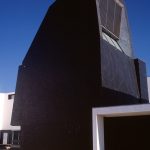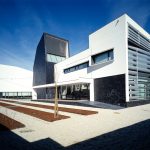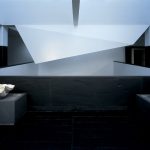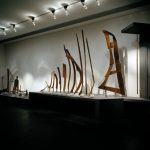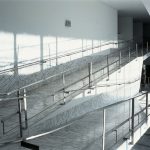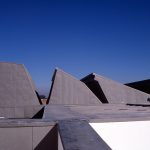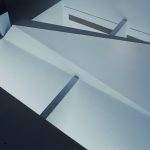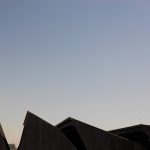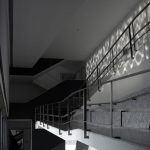Architect(s): ARX Portugal Arquitectos
Address: Avenida Doutor Rocha Madahil 193, ÍLHAVO, Portugal
Latitude/Longitude: 40.604507364987555,-8.66586729629159
Photographs: Daniel Malhão | FG + SG - Fotografia de Arquitectura
The building is situated on the outskirts of town, on a irregular plot flanked by houses on two levels, semi-detached or free-standing.
On the other side of the street is the Health Centre, large and institutional.
The extension and remodeling undertaken were extensive, almost doubling the previous surface area (now 3850m²) and restructuring the layout, installations and image.
The existing alignment on the street front was kept intact; the new volume was added inside the plot, creating a new interior garden.
The constraints imposed on the project conditioned the decision to juxtapose volumes while preserving their autonomy.
A first element of the project was to rethink the construction and functional elements of the existing structure, to which a narrow wing was added along its entire length to house accesses and the technical infrastructure of the building.
The new volumes were anchored onto this wing: the large Sala da Ria; the black slate central tower for temporary exhibitions, enigmatic, floating on water; the administrative block with library and coffee shop.
Water is visible from all parts of the building, and is a key feature of the Museum, supporting the symbolic function of the museum (a maritime museum), providing a resource for fire fighters, and providing a potential exhibition field.
Text description provided by the architects.
Project team: Paulo Rocha, Stefano Riva, Gabriel Santos, João Alves, Marco Roque Antunes, Ricardo França, Sara Amado, Susana Ferreira
Landscape architecture: GLOBAL, Arquitectura Paisagista Lda.
Structural engineering: TAL PROJECTOS, Projectos, Estudos e Serviços de Engenharia Lda.
Contributed by ARX Portugal Arquitectos

