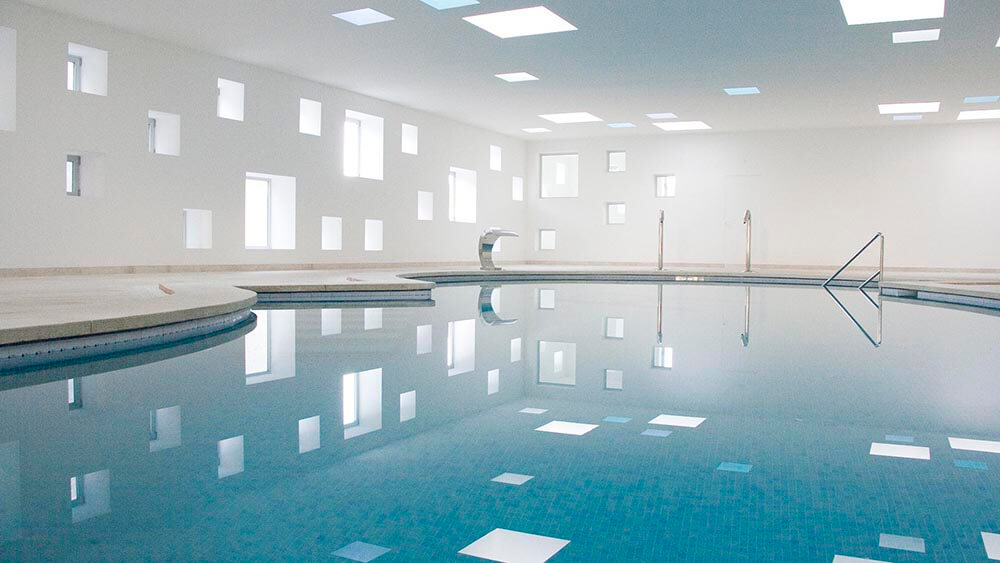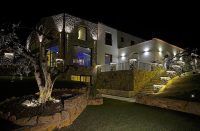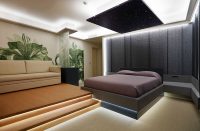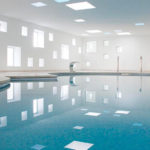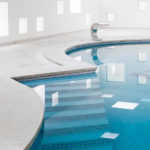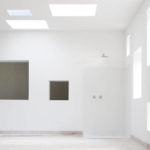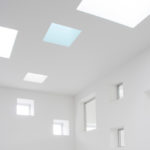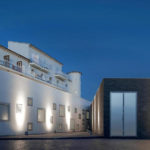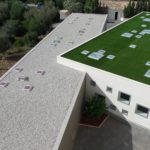Architect(s): A2arquitectos
Address: Hotel Castell Dels Hams, Carr. Manacor-Porto Cristo, km 10, 07680 Manacor, Islas Baleares, MALLORCA-BALEARIC ISLANDS, Spain
Latitude/Longitude: 39.5501795,3.3161441
Photographs: Laura Torres Roa
Hotel Castell dels Hams is a small hotel that was established in 1967 on the island of Majorca amid the Mediterranean vegetation. Over time, the hotel completed subtle improvements and extensions. The last of the alterations turned the hotel into much more than just a holiday destination as it was meant to celebrate the Mediterranean light and the location’s idyllic bond with nature. The work of this project centered on replacing the covering and enclosure of the existing heated pool. A series of square openings for windows in the roof that allow the light to flood into the area adorn the main pool area. What was once considered the back of the hotel, a place that was clearly being wasted, is originally connected to the pool. Stopping the new areas from being used as secondary features and also ensure they were used to highlight the hotel’s sunniest facade was the challenge of the project.
Text description provided by the architects.
Client/investor: Hotel Castell dels Hams
Building size: 690 square meters
Builder: Promotora los Rosalitos S.L.
Quantity surveyor: Regina García Borrás
Structure: Melchor Mascaró
Heat ventilation and air conditioning: Totelsa climatización y maquinaria de hostelería
Materials provider: Santandreu Sureda Materiales de construcción
Doors, windows and glazing specialist: Velux and Promon
Plumbery: Talleres Petope
Finishes: Santandreu Sureda, Sistemas RM and Fusteria Can Teret
Electrical instalations: Electro-hidráulica
Signages: Rotuls Manacor
Collaborators: Rut Prieto Martínez and Denise Santandreu Utermark
Contributed by A2arquitectos

