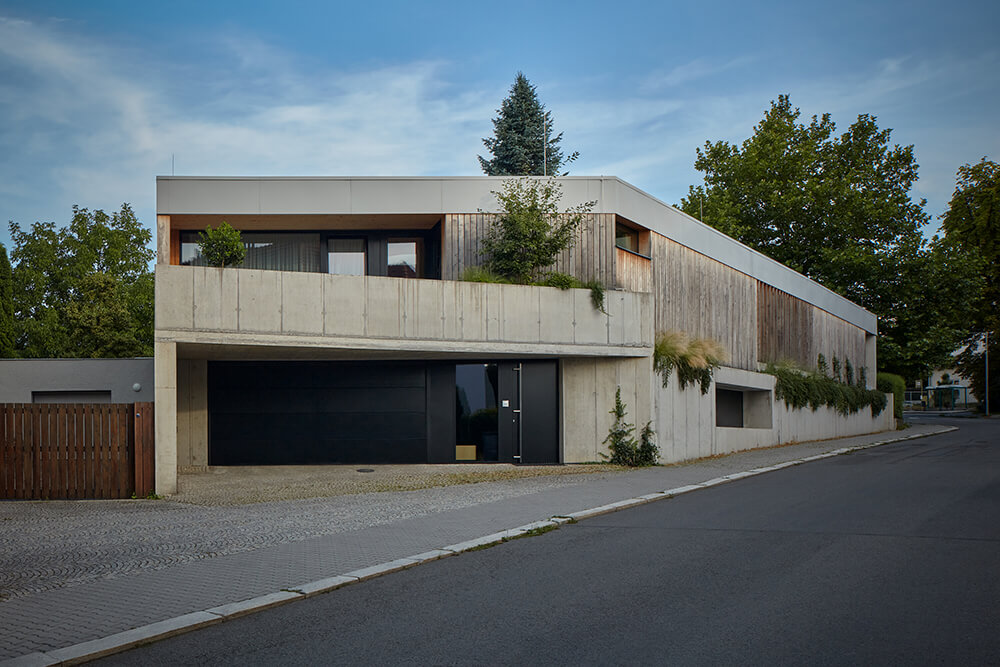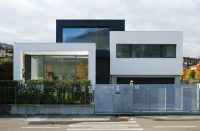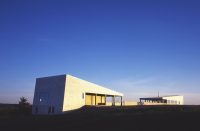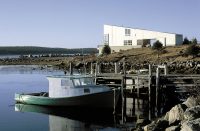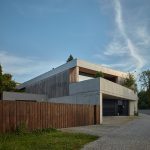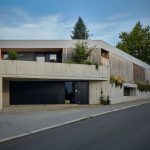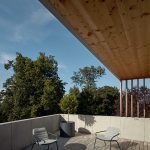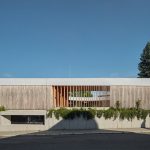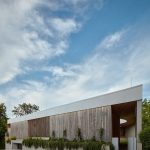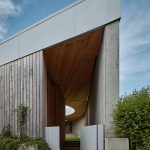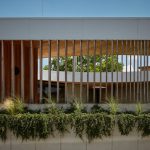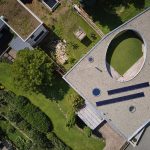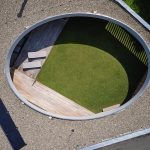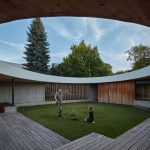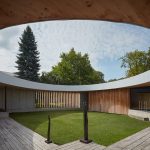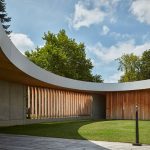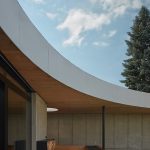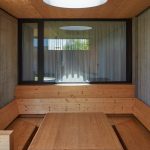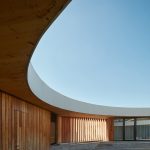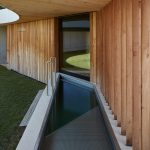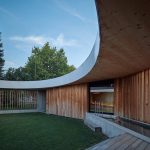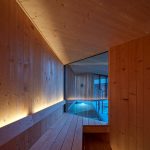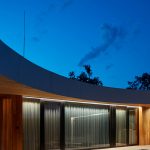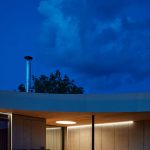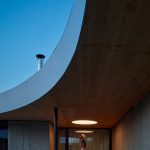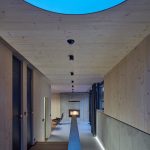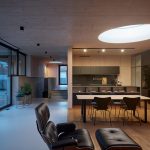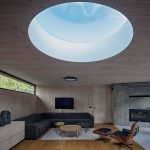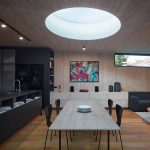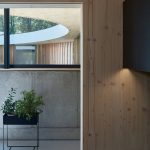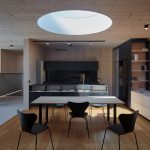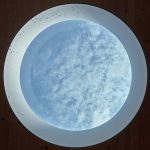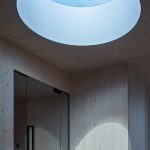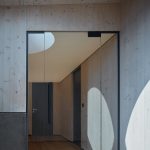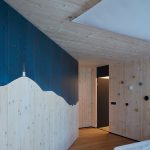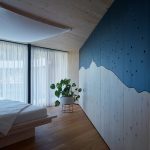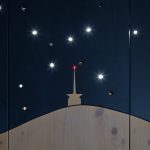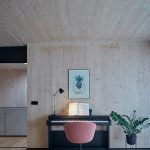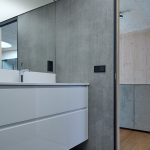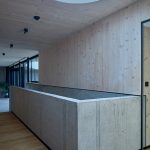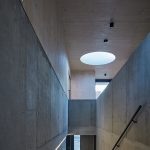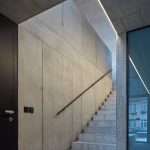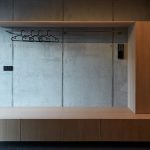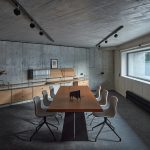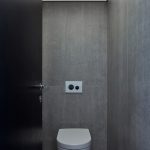Architect(s): Atelier Štěpán
Address: Janáčkovy sady 587/3, NOVÝ JIČÍN, Czech Republic
Latitude/Longitude: 49.58973290684917,18.011205376528093
Photographs: BoysPlayNice
Internal landscape / Atrium displuviatum / As natural as fish in water / Introversion for living
Villa, where the light and the people can move naturally, like a fish in the water.
“I wanted to try and create an inner disposition in which people can move naturally, where they can swim like a fish in the water. The kind of relaxed living where you subconsciously anticipate where everything is. The natural flow of the daylight is most important. As light flows through large windows as well as through circular openings in the roof. When I first visited the completed project, my eleven-year-old daughter unexpectedly stayed there for the next three days, because she loved the space so much.“ (Marek Štěpán – Naturalness)
This residential project is located very conveniently near the historical town centre. But also, in the close vicinity of large parklands that have favourable influence on the local microclimate. Another great advantage of this location is a fragile network of social connections to its surroundings, such as proximity to the places of work and schools, family ties and cultural events in the Nový Jičín. The client wished to live largely in the open air, a brief that was not easy to fulfil as the plot was small and complex in terms of town planning regulations.
The two-storey residence is located on a gentle sloped terrain, which is fully reflected in the concept. The building is composed of an inner residential landscape facing inwards, into an inverted living experience, in parallel with providing openings into the outside world. The villa is horizontally divided into three different platforms. The entrance platform at the street level is made of concrete and contains the utility rooms. The main living platform with the social area is elevated by a little less than a storey above the street level. The external atrium is elevated by another half metre. The social and resting areas are constructed of timber, and are orthogonal to each other. Both areas are connected to a grassy atrium, the inner core of the whole house. A sauna with a small plunge pool closes the atrium separating it from the street.
The most important areas of the villa are compositionally emphasised. For example, above the dining table there is a large circular window that accentuates it with daylight. The fireplace, as a symbol of a loving home, is situated at the end of the entry axis into the house. A large romanticising motif of Lysá Hora (mountain) decorates the bedroom.
The facades of the house are simple and abstract. They express the material essence of the house. The ‘front garden’ is replaced by integrated elevated linear planters.
“The residence in Nový Jičín is a variation on a classical Greek atrium house, specifically Atrium Displuviatum, which means atrium without eaves/gutters as described by Vitruvius in his Ten Books on Architecture. It is an atrium with no columns and the rainwater is directed away from the atrium.“ (Marek Štěpán – The atrium)
Construction and materials
Describing it in simple terms – the bottom is made of concrete; the top from timber. The basement is made from faced white waterproof reinforced concrete. The storeys above the ground are constructed of large panels of Cross Laminated Timber. The outside walls are clad with locust timber cladding. The interior floors are finished unpolished concrete or oak, and the outside terrace is made of locust boards and a grassed area. The black aluminium glazing system is triple glazed.
The villa is constructed to a low-energy standard. The inner climate is controlled by a recuperation unit with forced ventilation. Heat is provided by a gas condensing boiler unit and distributed by under floor hot-water heating system in combination with wall heaters. A solar panel on the roof is used to heat the bathing water. The groundwater is high in the area so the basement is encompassed by an air chamber and there is a rainwater reservoir under the atrium.
Text description provided by the architects.
Author: Marek Jan Štěpán
Design team: František Brychta, Lukáš Svoboda, Tomáš Jurák, Hana Arletová, Hana Myšková
Built-up area: 330m²
Usable floor area: 351m²
Plot size: 505m²
Dimensions: 1400m³
Client: Miroslav Mixa / MIXA VENDING
Contractor: Tomáš STRAUB, Abete dřevostavby
Contributed by Atelier Štěpán

