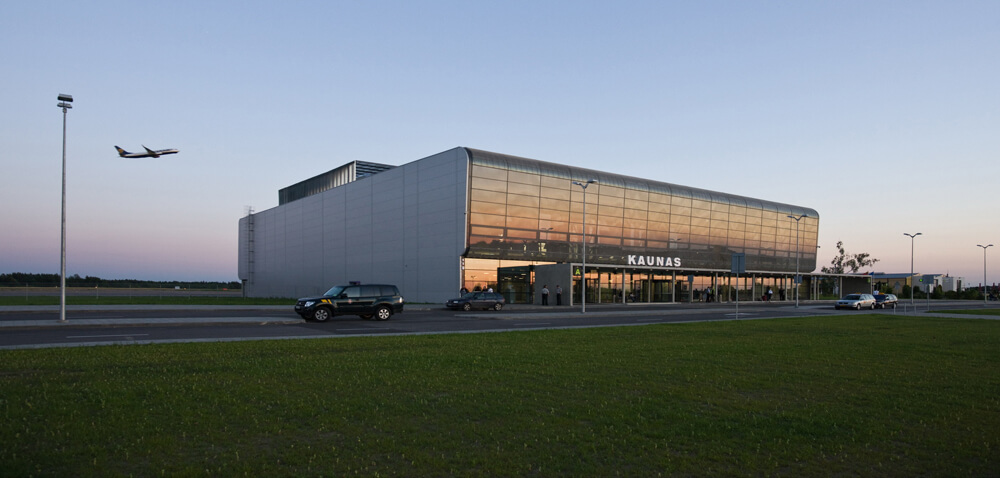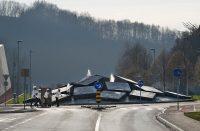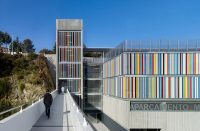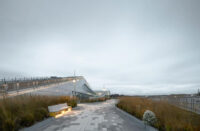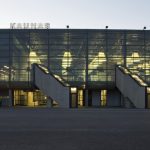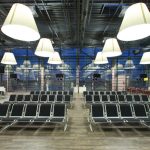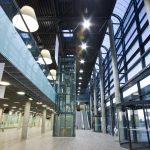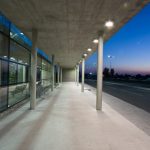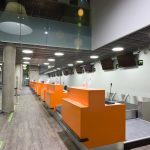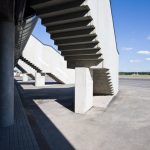Architect(s): Architectural Bureau G. Natkevicius & Partners
Address: Oro uosto g. 4, KAUNAS, Lithuania
Latitude/Longitude: 54.96716511192369,24.073784457724763
Photographs: G. Česonis
Terminal is designed as the first part of the future big terminal. Provides a construcive there is an opportunity to expand the building on both sides, depending on the needs. Aesthetics of the terminal is like a part of a hugde mechanism.
Despite the fact that in terminal acts the customs border control, flight security, police, medical services and commercial, food and financial companies, the function scheme of a building is very simple and clear. The passengers wont experience the additional stress, wich leads in traveling by aircraft.
Inside the neutral ascetic glass, metal, concrete interior, which is adorned with the only bright detail-huge illuminators in departure and arrival halls.
Text description provided by the architects.
Site area: 504976m2
Building area: 7378m2
Project team: G.Natkevičius, J.Skalskytė, M.Mickevičius, G.Čepurna
Contributed by Architectural Bureau G.Natkevicius & Partners

