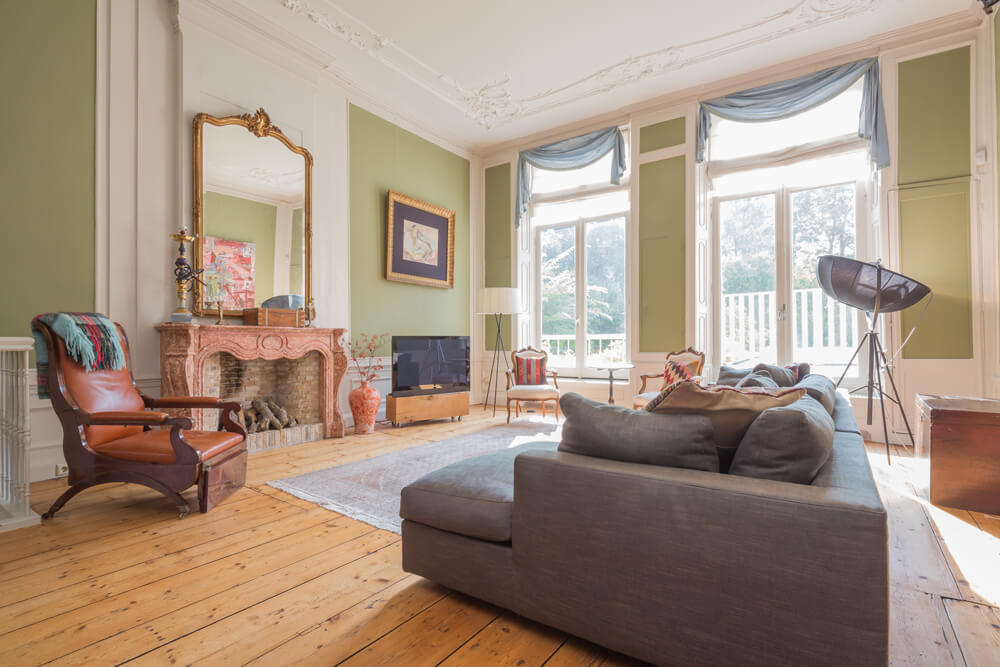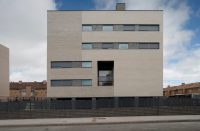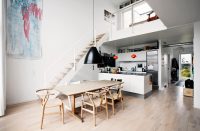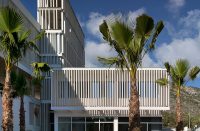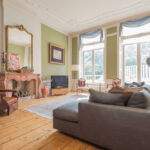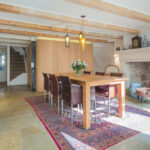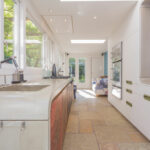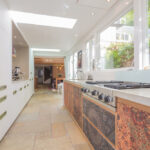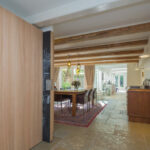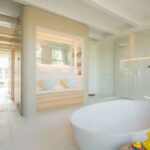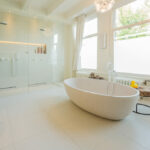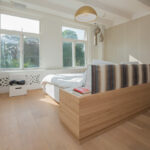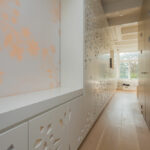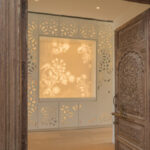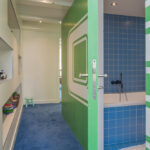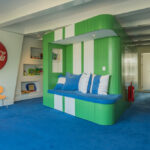Architect(s): CUBE Architecten
Address: Keizersgracht 768, AMSTERDAM, Netherlands
Latitude/Longitude: 52.363605,4.898708
In some projects, the process is so intertwined with the end result that the story behind it is almost literally explained by the house itself.
The monumental canal house at the Keizersgracht had to become a real family house again. The residents were very involved in every step of the process, but they also had different needs and different ideas of what the new home should be like. Ideas that didn’t always seem a logical match at first sight; modern vs. classical, European vs. Persian, architecture and design but also a home and family life. Together with the family, but also with the Office for Monuments and Archaeology, we were looking for the ideal solution in which all these interests were given a place.
The canal house was stripped to a large extent, but the monumental parts and details were retained or restored. Within this monumental shell the interior has a modern design. On each floor a new element with rounded edges is added as a central core. These are all decorated in a different material. Around these cores you will find a lot of custom made furniture, often with Persian references.
On the ground floor the central element is made of Elmwood and includes the toilet and the new entrance to the basement. The kitchen consists of two parts, with concrete counters with rounded corners and modern cabinets with either white concrete doors or wooden doors with a print of Persian rugs. To get more light in the kitchen a few walkable roof lights were installed in the roof above it. On the first floor are two rooms with antique interiors that were left unchanged. unchanged. The second floor is entirely for the parents with an elongated element in the middle. Around it are custom made furniture such as the bed and a wardrobe along the entire wall that features doors in a laser cut pattern. Next to the modern freestanding bath are antique cast iron radiators that were coated bright white. The third floor is the domain of the children with the bathroom as a central element that they can run all around. A reading bench is incorporated in the element and the years of birth of the children are painted on as sports icons.
In the end this is a very special and personal project. A project that will never actually finish!
Text description provided by the architects.
Area: 450m²
Contributed by CUBE Architecten

