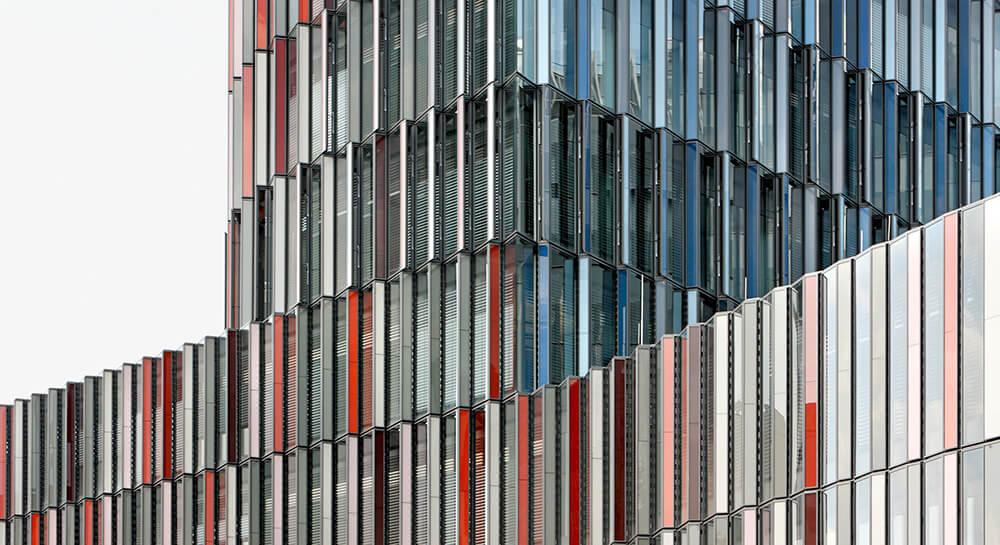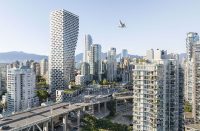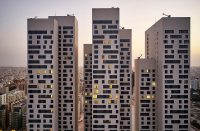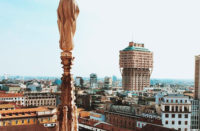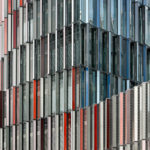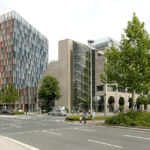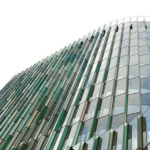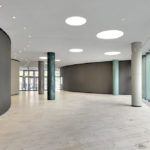Architect(s): Sauerbruch Hutton
Address: Zeppelinallee 4, FRANKFURT, Germany
Latitude/Longitude: 50.120758,8.654264
Photographs: Jan Bitter
KfW Westarkade on his opening was touted as one of the most energy-efficient office buildings in the world. It was projected to use approximately half the energy of an average European office building, and one-third of a US-based one. The building addresses the prevailing wind direction to exploit it for controlled natural ventilation of the offices by means of its double-layered façade, which allows for the building to be naturally ventilated eight months out of the year.
Peter Murray, an awards juror, said that the building has a streamlined form that integrates itself into its surrounding context, while simultaneously standing out through the playful use of color. An additional rich layer to what is already a remarkable building is contributed by color, in contrast to other buildings that use coor in order to enhance their unremarkable profile.
Height: 56m (184ft)
Stories: 14
Gross Floor Area: 18,116m² (195,000ft²)
Owner: KfW Bankengruppe
Associate architect: Architekten Theiss Planungsgesellschaft mbH
Structural engineer: Werner Sobek GmbH
MEP engineer: Reuter Rührgartner GmbH; Zibell, Willner & Partner
Project manager: Architekten Theiss Planungsgesellschaft mbH

