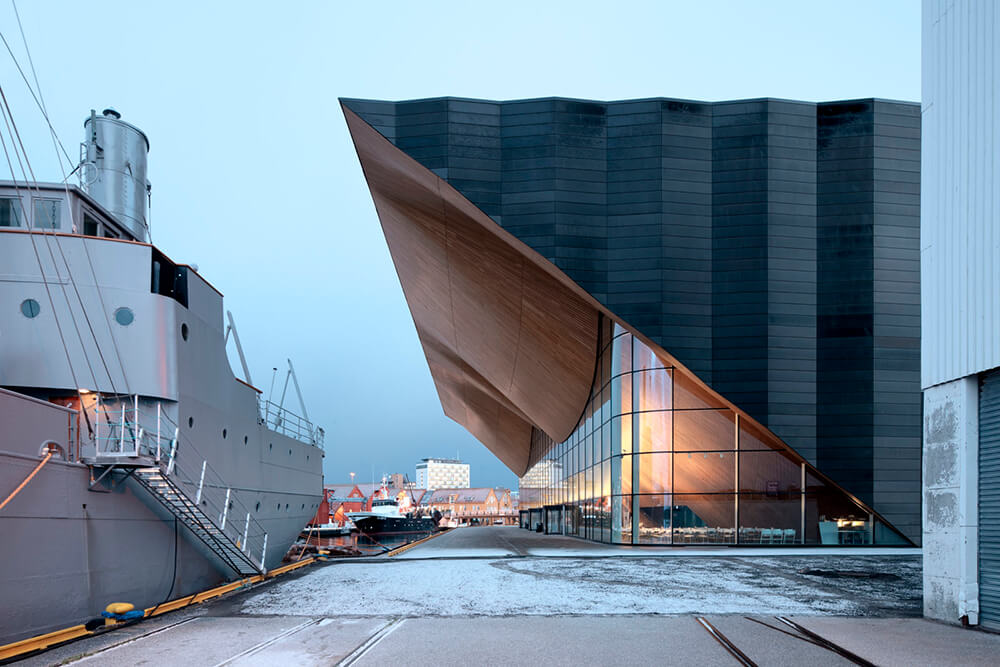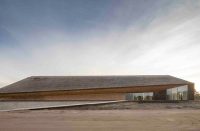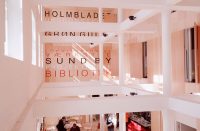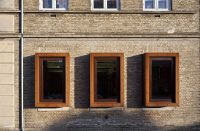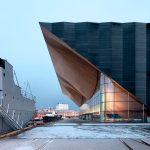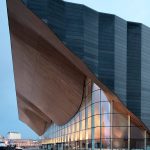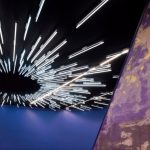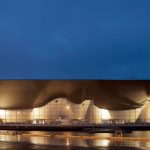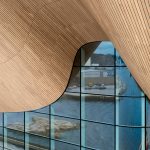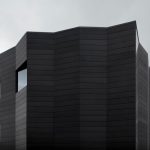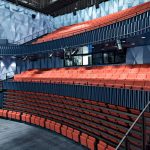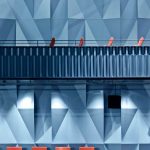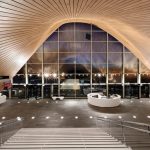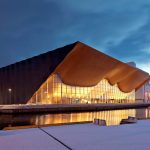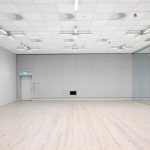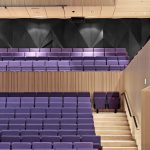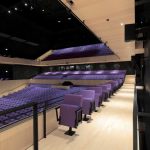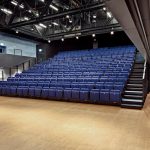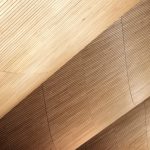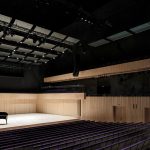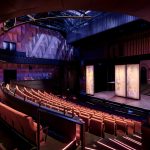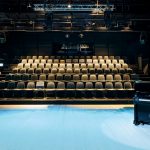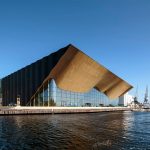Architect(s): ALA Architects
Address: Sjølystveien 2, KRISTIANSAND, Norway
Latitude/Longitude: 58.139294936630364,7.99700099849636
Photographs: Tuomas Uusheimo
Kilden, a theater and concert hall in Kristiansand, Norway, has brought together all of the Sørlandet region’s performing arts institutions under one roof. Kristiansand Symphony Orchestra has a concert hall accommodating 1,200 attendees. The Kilden Theater is performing in a theater hall with a capacity of 700, that can be transformed to also accommodate opera performances by Kilden Opera. In addition, there is a smaller stage for experimental theater and a multi-purpose hall with a level floor.
Kilden produces experiences. The way the concert, theater and multi-purpose halls are serviced efficiently and without interference forms the core of its architecture. The monumental abstract form of the wall made of local oak separates reality from fantasy. Passing through, the audience will move from natural landscape to the realm of performing arts. This wall made of wedged CNC milled solid planks is not only a disguised theatrical effect but a concrete tactile artifact, which also improves the acoustics of the foyer. The infinite blackness of the other facades emphasizes the spectacle of the foyer.
The project was executed according to the original design, and within the given timeframe and budget. The expansion of the venue containing more rehearsal space was completed in late 2014.
Text description provided by the architects.
ALA partners: Juho Grönholm, Antti Nousjoki, Janne Teräsvirta and Samuli Woolston with Niklas Mahlberg, Pekka Sivula, Pauliina Rossi, Julia Hertell, Pauliina Skyttä, Sami Mikonheimo, Jani Koivula, Auvo Lindroos, Aleksi Niemeläinen, Erling Sommerfeldt, Tomi Henttinen, Harri Ahokas, Anniina Koskela
In collaboration with: SMS Arkitekter AS (Erik Sandsmark, Wenche Aabel, Jan Tørres B. Grønningsæter, Eirin Zachariassen, Hanne Alnes)
External consultants: Birger Grönholm (theater technology, competition phase), Julle Oksanen (lighting concept), Klaus Stolt (scale models)
Collaborators: WSP Multiconsult AS (structural design), Arup Acoustics (concert hall acoustics), Brekke Strand Acoustics (general acoustic design), Sweco Grøner (HVAC), Cowi (electrical engineering), Theatre Projects Consultants (theater technology)
Contributed by ALA Architects

