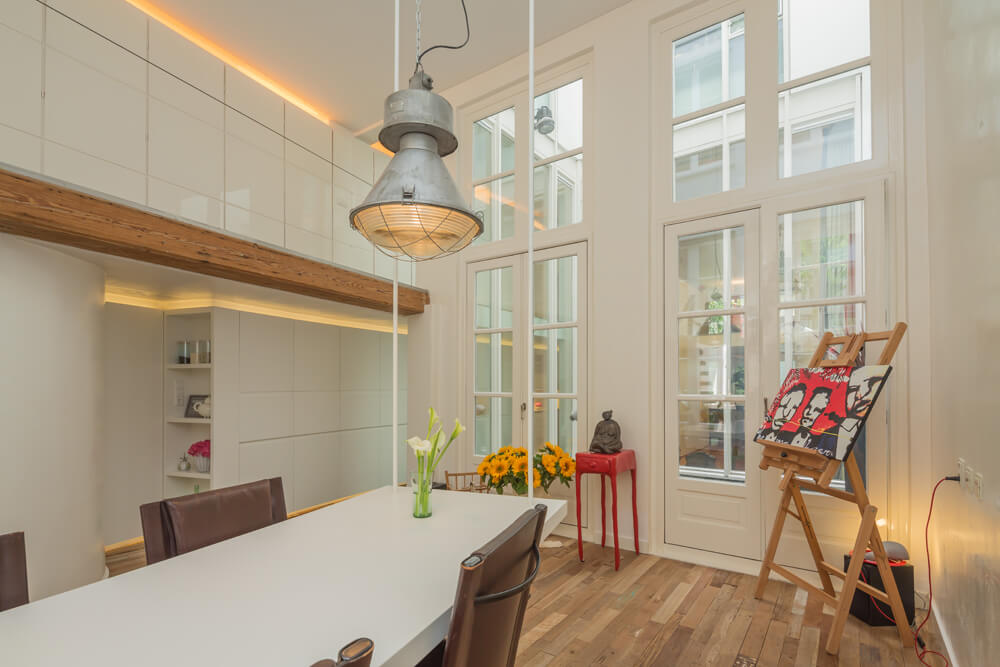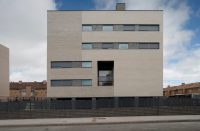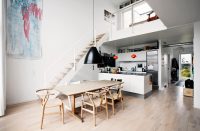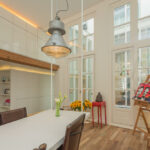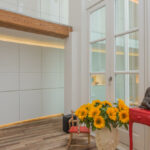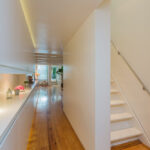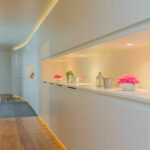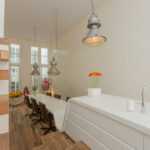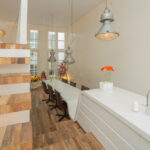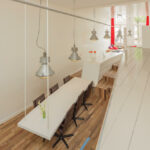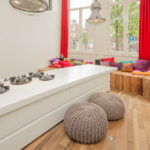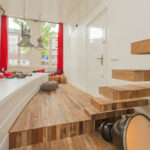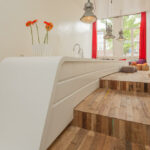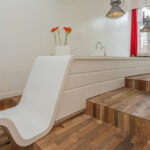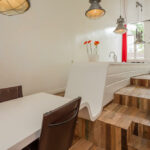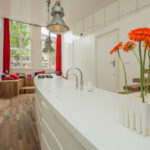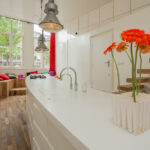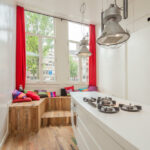Architect(s): CUBE Architecten
Address: Kloveniersburgwal 93, AMSTERDAM, Netherlands
Latitude/Longitude: 52.369236,4.897442
This former shop in a monumental canal house is renovated and refurnished to an open and very distinctive loft. The challenge of the design was on one hand to make a very recognizable and functional new layout in a somewhat chaotic space with different heights, corners and edges. The client loves to cook and wanted a unique kitchen where he could have as much contact as possible with his guests during cooking.
We proposed one new flowing element that integrated kitchen, dining table and a pit lounge with canal view for drinks. It adapts to the space and routing of the apartment and almost glides over the different levels of the floor.
A long closet emphasizes the connection of the front and rear of the apartment with a special attention for the patio. Hanging steps make a subtitle additional entrance to the first floor.
The floor is made of reclaimed wood from houses in Indonesia that gives it a mostly raw and vibrant appearance. In contrast, the kitchen is entirely in smooth Corian, with pitt cooking, sinks and storage fully integrated. The flowing shape of the worktop runs in a floating tabletop that hangs by steel cables attached to the ceiling. In one of the six industrial ceiling lights is cooking fan is located. The limited and inconvenient space is transformed into a spacious and luxurious lounge, kitchen and diner area.
Text description provided by the architects.
Client: Marloes van Heteren
BVO: 185m²
Contributed by CUBE Architecten

