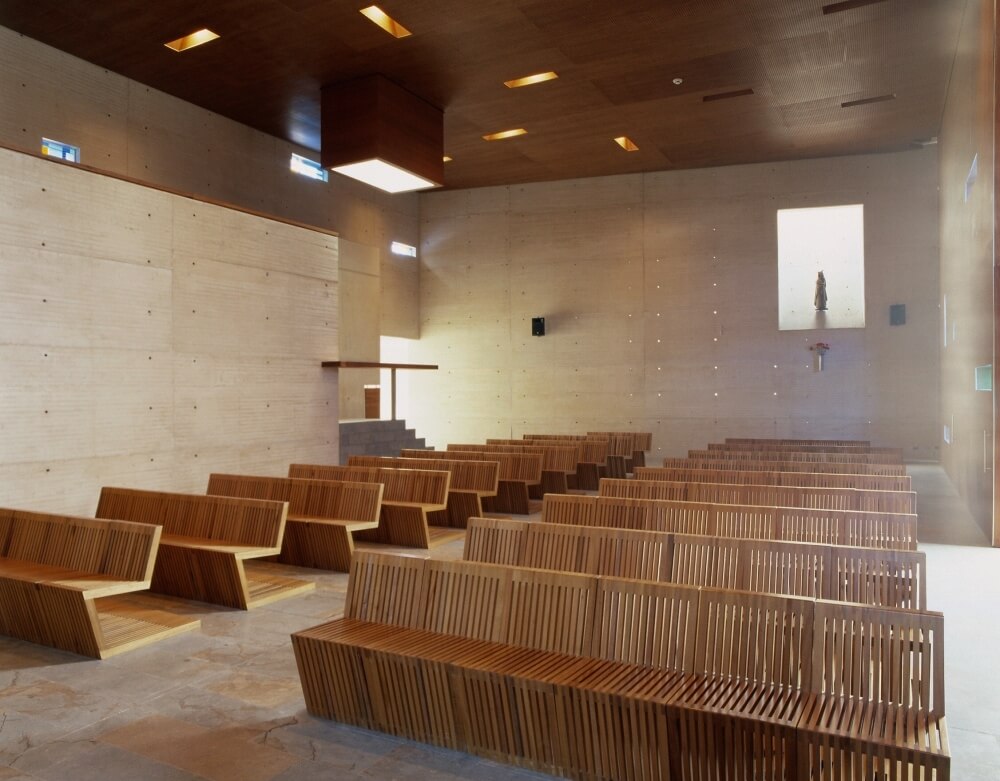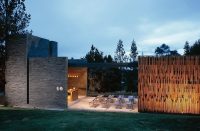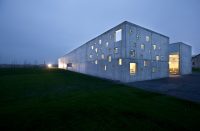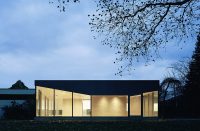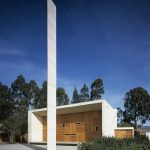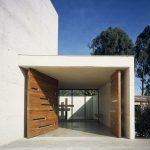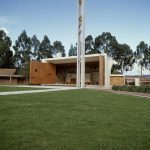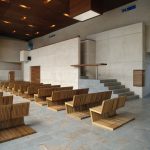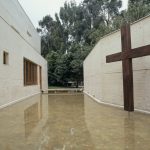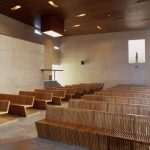Architect(s): Taller de Arquitectura de Bogotá
Address: Colegio Los Nogales, Cl. 202 #5650, BOGOTÁ, Colombia
Latitude/Longitude: 4.781384228244947,-74.05387680929502
Photographs: Alberto Fonseca | Jorge Gamboa
Los Nogales School’s Chapel, was conceived based on the concept of human life’s dualities. A pure and elemental prism represents God´s presence, the essential and the harmony. The various volumes and cracks that this prism suffers represent the spiritual sense in human lives, therefore harmony’s alterations. The prism order is juxtaposed with these alterations that generate light cracks on the elevations, allusion to hope and opportunity in a life of darkness. The dimness takes place and generates an ambience for quietness and prayer; a search for the interior self.
Dualism also happens when the chapel opens itself to gather a major number of assistants; the lineal traditional axis of the interior becomes the transverse one, the altar changes to chorus, and the Christian traditional symbolism suffers a metamorphosis. The gesture of opening two large doors which face a wide public space, dramatically changes the chapel from one that can gather 100 assistants, to another capable to accommodate almost 2000, distorting the scale of the building itself, and also diluting the definition between interior and exterior.
The ochre concrete and the natural wood reflect brightness and nobility, mixed with texture and grain, surrounded by the tranquility of the subtle pond and the trees.
Text description provided by the architects.
Client: Los Nogales School
Collaborators: Alejandro Borrero, Claudia Monroy, Jhony Duarte
Contributed by Taller de Arquitectura de Bogotá

