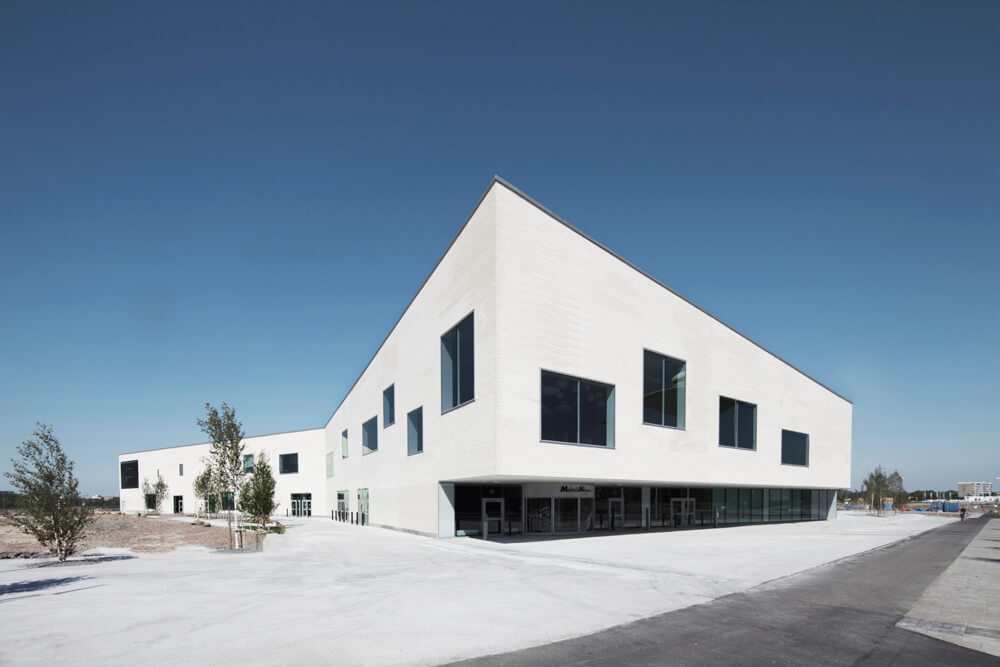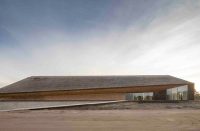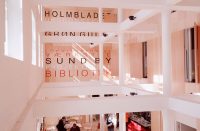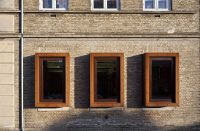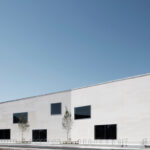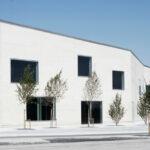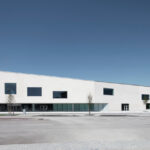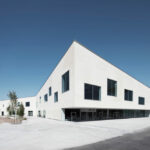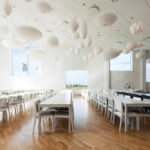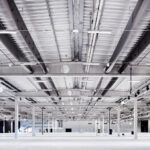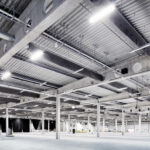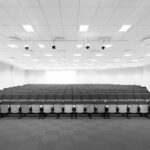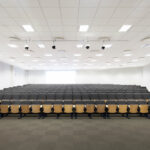Architect(s): Erik Giudice Architects
Address: Mässgatan 6, MALMÖ, Sweden
Latitude/Longitude: 55.567006,12.977419
Photographs: Martin Paluen
MalmöMässan is located in Hyllie, the new hub for mixed development in the south of Malmö, ideally linked by the train in the city centre, in Copenhagen and its international airport. The project’s exterior faceted envelope was designed to create a dynamic urban landscape and a volumetric variation. The building is perceived differently depending on the viewer’s position and movement. It offers visitors a diverse space and an aspect that fits with the building’s public function.
In order to establish the project according to the local constructive tradition, we chose an original and unexpected Finnish white kaolin brick, so as to stand out among the yellow and red colours used in Malmö. Brick is a material that is characteristic of Malmö and that has proven its durability and resistance to climatic conditions and the marine environment. The use of a double wall made up of a concrete structure, as well as an exterior insulation and a brick wall gives the building a very high thermal inertia.
The building’s architecture is based on the meeting of the exterior creased facade and the internal orthogonal matrix. This matrix answers to the flexibility and modularity needs of the convention centre. MalmöMässan is also covered by a 17000m² green roof, one of Sweden’s biggest; the project involves an ambitious ecological aspect that has received the Green Building certification following Swedish norms.
Text description provided by the architects.
Client: Midroc Property Development AB
Surface: 21000m²
Contributed by Erik Giudice Architects

