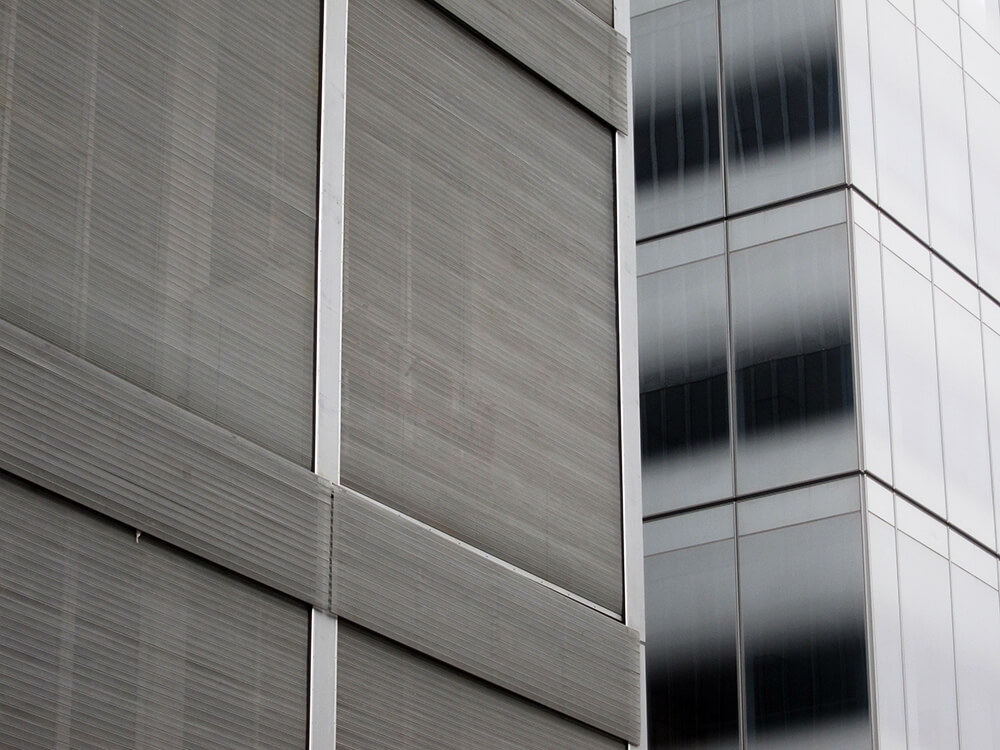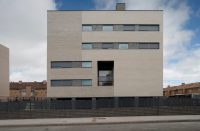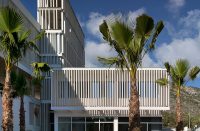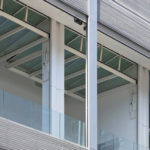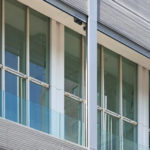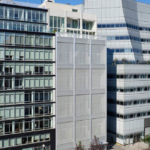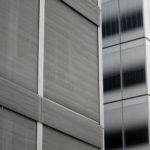Architect(s): Dean Maltz Architect | Shigeru Ban Architects
Address: 524 W 19th St, NEW YORK, United States
Latitude/Longitude: 40.745572,-74.007379
Photographs: Michael Moran
A Residential Condominium with a Gallery Retail space on the ground floor is the concept of Metal Shutter Houses. The building is located in the newly re-zoned West Chelsea district of Manhattan just west of the High Line. Both light and surrounding views are in maximum use of the project which is located in close proximity to other high-rise buildings. Natural light is allowed to fill the apartment through a double height living room on each duplex residential unit, in order to create well-lit rooms. The interior space is completely opened to the exterior by large floor-to-ceiling bi-folding glass doors on the living room façade of each unit. Screens made of roll-up perforated security shutters are featured on the North façade, allowing for privacy while in the apartment or on the terrace. A distinctly unique openness to the city beyond is created.
Executive architect: Montroy DeMarco, LLP
Interiors: Shigeru Ban Architects, Dean Maltz Architect
Structural engineers: Robert Silman Associates, PC
Mechanical engineers: ICOR Associates, LLC Consulting Engineers
Developer: HEEA Development LLC

