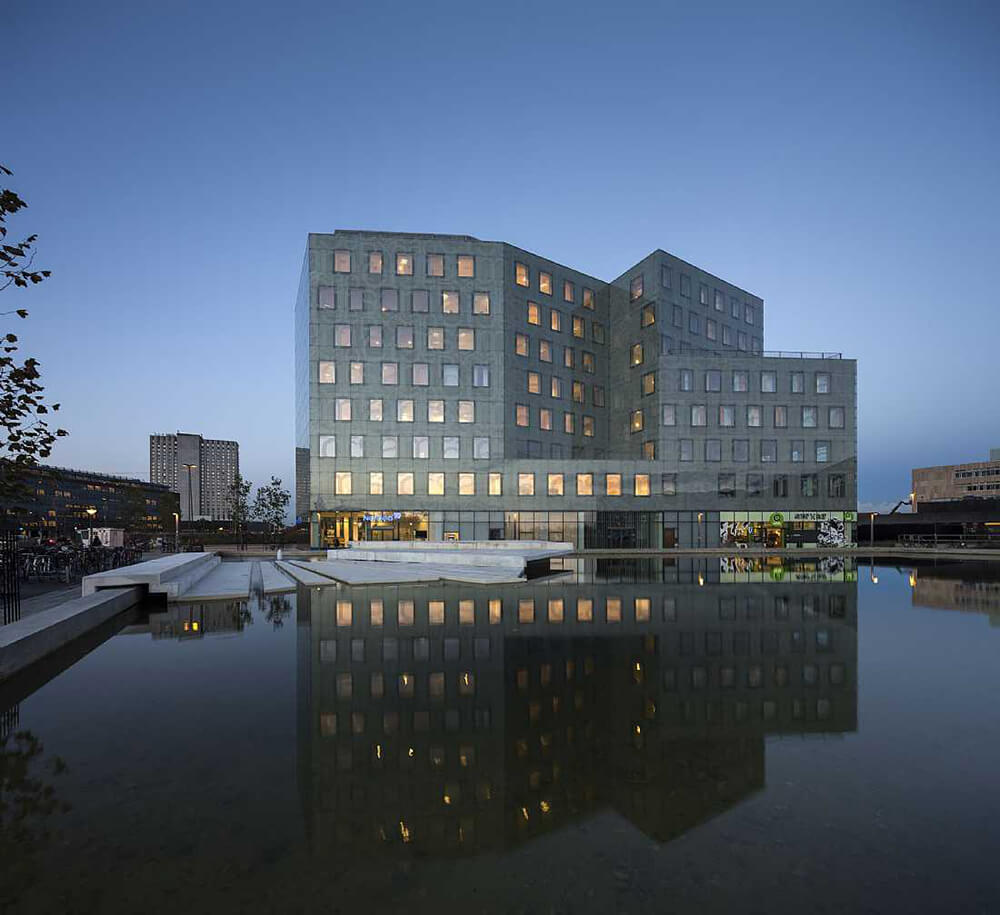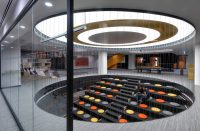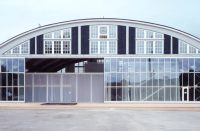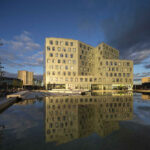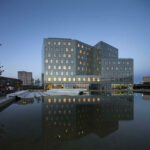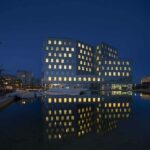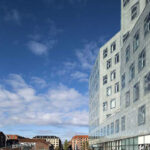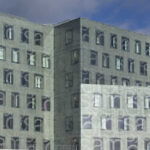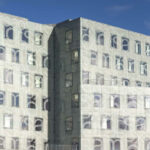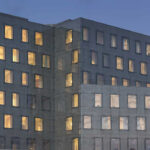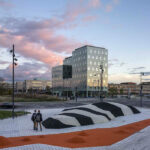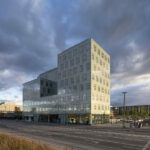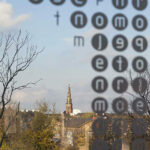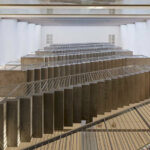Architect(s): C.F. Møller Architects
Address: Njalsgade 72, COPENHAGEN, Denmark
Latitude/Longitude: 55.66373869496923,12.58606108188723
The ‘Metropole’ is an eight storey office building, situated on the boulevard in Ørestaden which connects the metro station to the university complex. The ground floor houses shops and cafés, and there is a parking garage in the basement.
The building’s volume is modulated and shifting, to give a different aspect from every angle.
The facades are also lively, with an artistically treated, silk-screened glass skin changing in appearance in different light and weather conditions.
An internal atrium connects the floors, and gives easy access to outdoor spaces from all workplaces. The building’s layout is a flexible floor plan, which can accommodate up to two different tenants per level. From every floor there are wide views over Copenhagen and the Ørestad.
Text description provided by the architects.
Size: 9670m² floor space (1440m² built-over area)
Construction: ArkitektGruppen A/S
Engineering: Orbicon (formerly Leif Hansen Rådgivende Ingeniører A/S)
Contributed by C.F. Møller Architects

