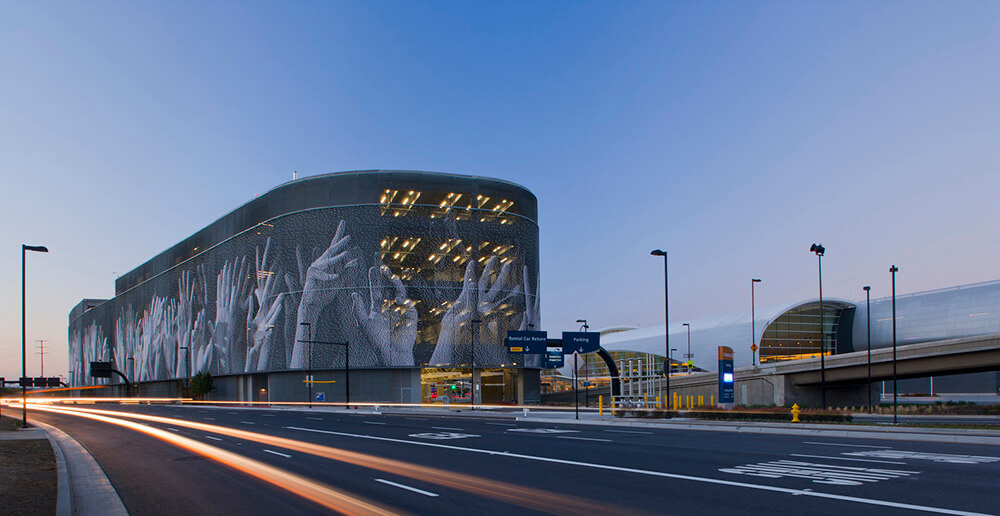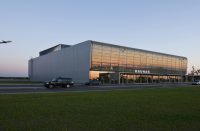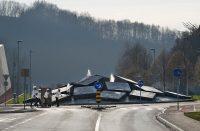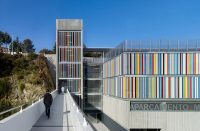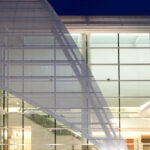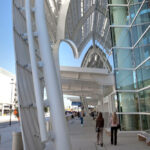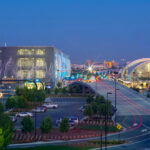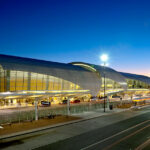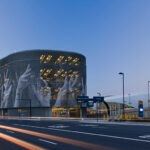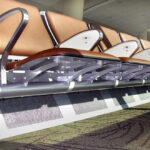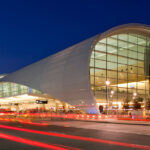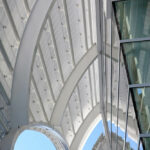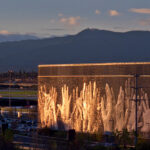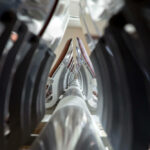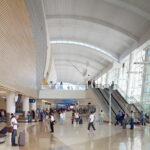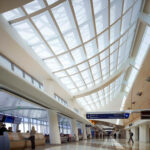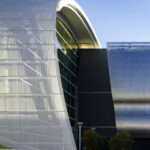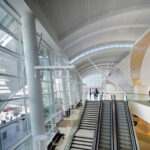Architect(s): Fentress Architects
Address: 1701 Airport Blvd, SAN JOSÉ-CALIFORNIA, United States
Latitude/Longitude: 37.366041,-121.925660
Photographs: Jason A. Knowles | Ken Paul | Mark Rothman | Nick Merrick
Terminal B at the Mineta San Jose International Airport by Fentress Architects fits right in to its Silicon Valley Home. Fentress Architects created a building that takes advantage of available technology to assure a safe building with state of the art amenities for its users.
Terminal B was a challenging piece in the San Jose Airport remodel. It was built on a narrow site restricted by existing roadways and waterways. The airport remained operational while Terminal B was constructed, and Fentress Architects’ resulting tubular building fit right into its context at completion in 2010.
Fentress Architects managed to design an intriguing form while still meeting the challenging seismological standards of California. A skin of curving ribbed or perforated metal panels covers the exterior of the terminal. The metal structure appears to wrap around, hugging and protecting, a glass tube within. Fentress impressively developed this smooth design in tandem with a roof that can sway over a foot in either direction to address seismic activity.
The advanced design of Terminal B extends from exterior to interior with multiple advantages for those working, or passing through the environment. Fentress Architects created an efficient terminal for passengers to easily pass through with the latest technology for self-service check-in and bag screening. The terminal also display’s the country’s largest digital art collection, a representation of Silicon Valley’s presence in the airport.
Another technological feature developed by Fentress Architects along with airport officials and Zoeftig is the “Air Chair.” This new chair is an electronic charging station for passengers as well as a sustainable benefit to the building. It contains air diffusers in the seat’s bases that circulate newly conditioned air. The “Air Chair” is a ventilation system which will conserve energy costs and serve as a new efficient air system in Terminal B.
Not only is Terminal B an advanced design inside and out, it is also a comfortable place for visitors to the airport. The glass curtain walls and perforated metal panels filter in light to the arrivals hall and sloped wooden ceilings located on the interior warm the areas near ticket counters and checkpoints. Fentress designed a sustainable, current building for the San Jose Airport, and a calming environment for the passengers passing through.
Text description provided by the architects.
Manufacturers: Canadian Solar, Construction Specialties, Overly, Hunter Douglas
Contributed by Fentress Architects

