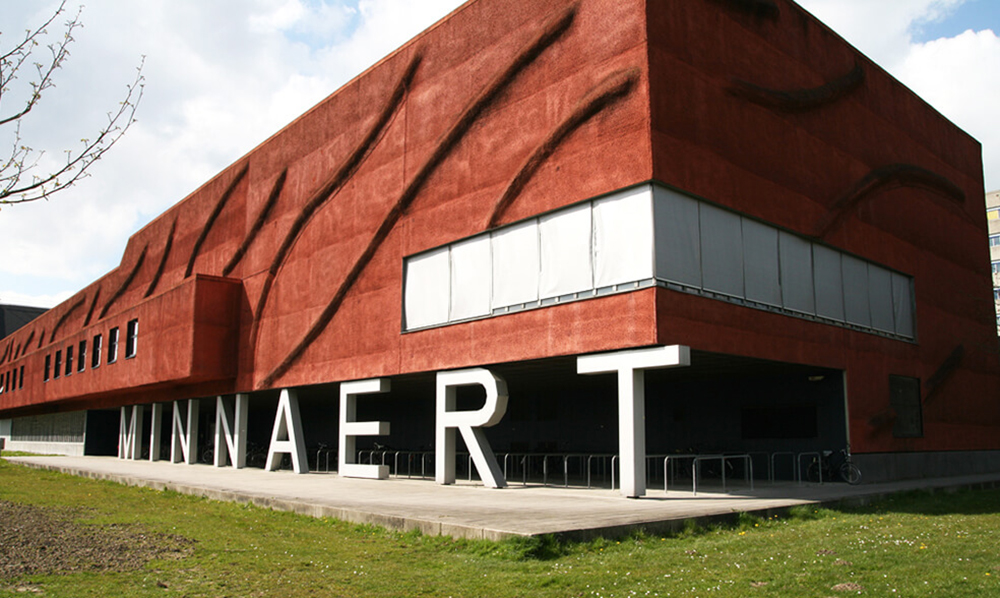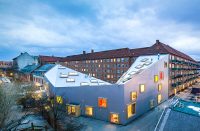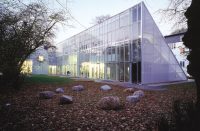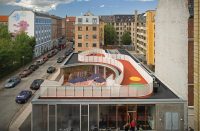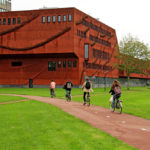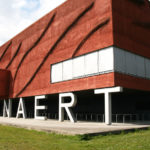Architect(s): Neutelings Riedijk Architects
Address: Leuvenlaan 4, UTRECHT, Netherlands
Latitude/Longitude: 52.086873,5.166771
One big hall on the “piano nobile” of the Minnaert Building concentrantes all circulation space. It constitutes the communal gathering place and living room for all staff and students in this part of the campus and gives access to the restaurant, the study centre and the laboratories. In the middle, the hall has a large pond of 10×50 metres that collects the rainwater and is used as a cooling device for the building. The facade of the building is clad with undulating sprayed concrete of pigmented red earth colour.

