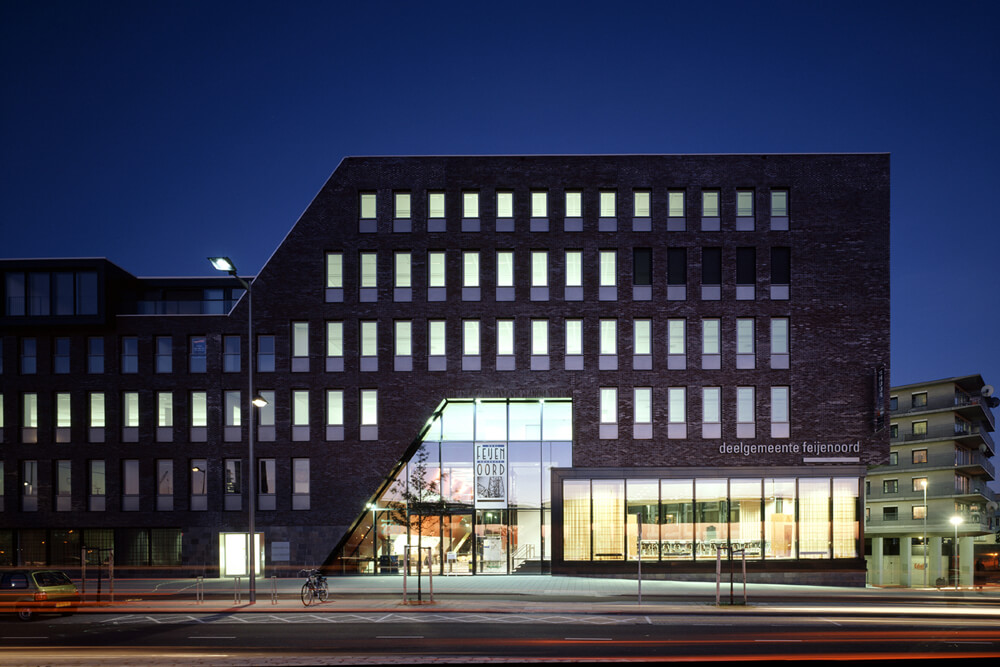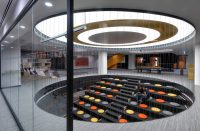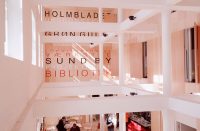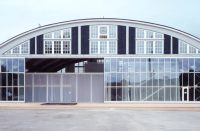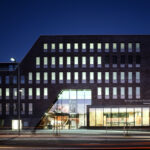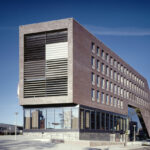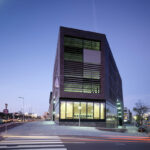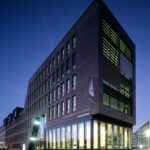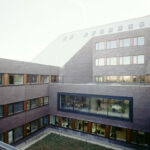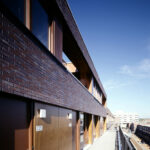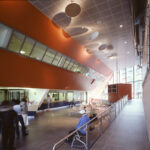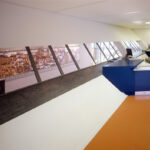Architect(s): Bekkering Adams Architecten
Address: Maashaven Oostzijde 230, ROTTERDAM, Netherlands
Latitude/Longitude: 51.89921400950447,4.4964076896543075
Photographs: Christian Richters
Maashaven de Zuidpunt is a mixed-use building covering 10.000m², whose principal occupant is the municipality of Rotterdam – Feijenoord. Two building volumes come together at the short end of the block where they form a massive, expressive brick superstructure that rests on a glazed volume containing the borough’s council chamber. A trapezium-shaped hall cuts through the block and contains the public facilities. Above the hall and council chamber are three floors of rentable offices. The borough’s offices are located around a patio within the block. On the side overlooking the water, the complex is crowned by six apartments reached via a gallery skirting the patio.
Text description provided by the architects.
Program: 10.000m² Multifunctional/offices and housing
Client: Estrade Vastgoed Ontwikkeling
Design team: Juliette Bekkering, André van der Slik, Corine Keus, Stan Aarts, Susanne Pietsch, Vincent Grandgagnage, Niek van Vliet
Co-ordinating/supervising architect: KOW stedenbouw en architectuur
Contributed by Bekkering Adams Architecten

