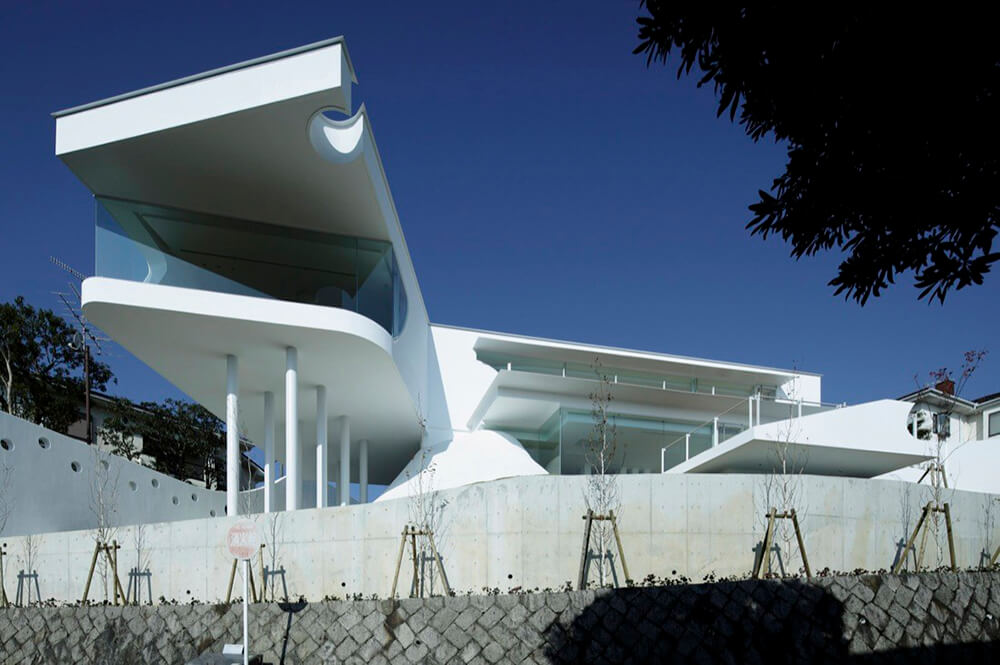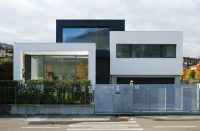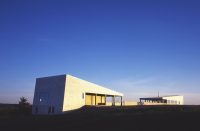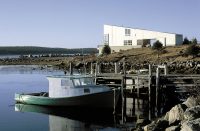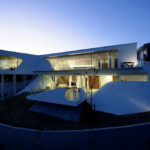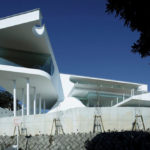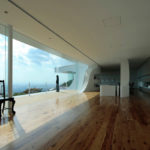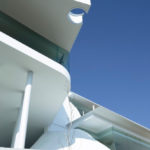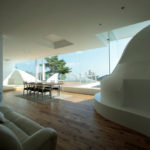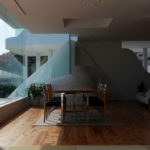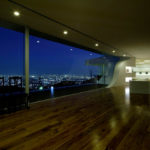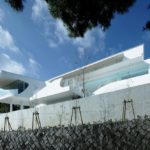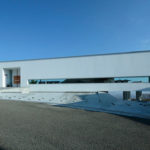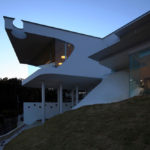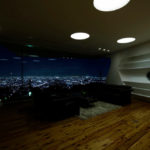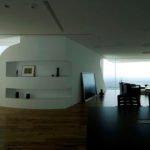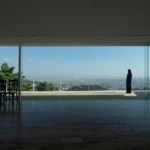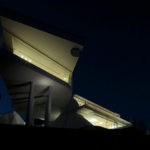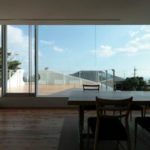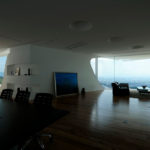Architect(s): EASTERN Design Office
Address: 7-chōme-2-2 Nakayamasakuradai, TAKARAZUKA, Japan
Latitude/Longitude: 34.837714,135.359012
Photographs: Koichi Torimura
The concept of this design was based in the idea of a house that acts as a mountain and an office that has a large opening. In other words, a topography without topography. The location of the building is an exclusive residential area on slanted ground. The architects built a new topography there, as high-class communities look similar in any area both at home and abroad, because the original topography is rebuilt into even land to build houses and leveled ground has no more topography.
A slope is the place where two mounds were made and also the “topography” of the house which lies in the mountain. A floor was designed to float on top of these mounds and it has an office inside. This office is used as a design room for the maker of a Japanese sneaker brand, Dragon Beard. The lower living space is surrounded on three sides by the soil from the slope and mounds, which looks like a cave where a bear is hibernating. Relief is provided from a house built in the earth.
Like birds flying in the sky, the upper floor is opening in a bug curvy shape and the residents observe far-off sea and mountains in the distance. It is protected by the earth with an architecture where extremes meet into one.
The site has an eight-meter difference in height. The nature of the soil is bedrock, so it is very hard. Taking advantages of this level difference (i.e. slope?, hard bedrock is not raked but on the contrary, the slope is emphasized. The mountains are also utilized for technical significance as well.
Text description provided by the architects.
Client: AMERICAN CLUB INTERNATIONAL CO, LTD
Site area: 711.46m²
Total floor area: 361.84m²
Structural engineering: HOJO STRUCTURE RESEARCH INSTITUTE
Constructor: Fukasaka Co., Ltd
Contributed by EASTERN Design Office

