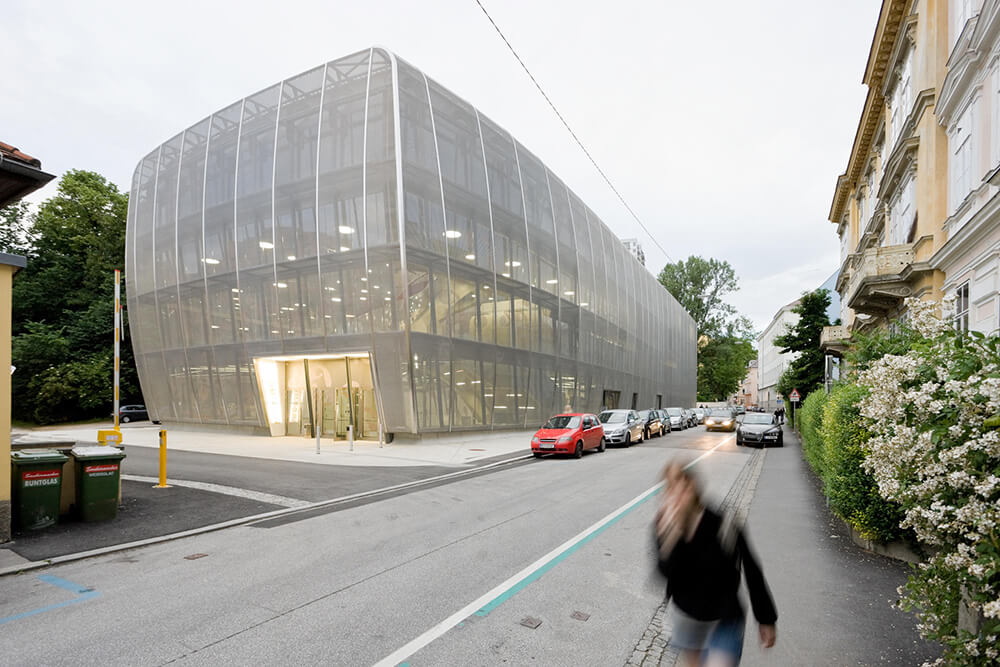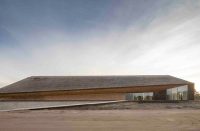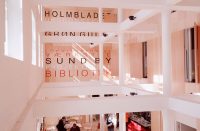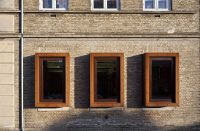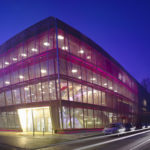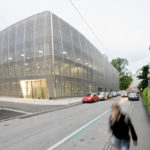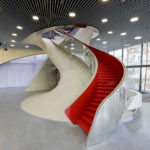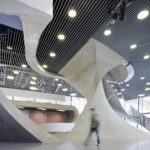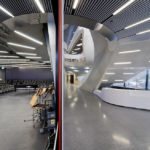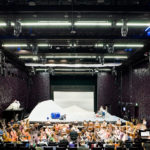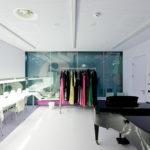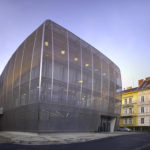Architect(s): UNStudio
Address: Lichtenfelsgasse 14, GRAZ, Austria
Latitude/Longitude: 47.0727713,15.4497439
Photographs: Christian Richters | Iwan Baan
MUMUTH that means the House of Music and Theatre of the University of Music and Performing Arts in Graz is combining a university building with a public theatre. The private faculty rooms are organised on one side of the building, and an open foyer on the other side guides the public to the concert hall.
A spiraling constructive element forms the organising principle of the building. That constructive element holds the central staircase and also connects the auditorium and music rooms above to the entrance , thus fusing all three floors of the building.
By day the Music Theatre appears introverted, blending in calmly with the UNESCO-listed historic centre of Graz. The building responds to its historic setting by expressing contrast, yet at the same time provides a neutral counterpart to the traditional architecture. Reflections of neighbouring buildings appear on the inside of the glass facade, visually merging the building with its surroundings.
When the night falls and the interior glows, the public concert hall is given a distinct presence.
The twist
The concrete twist unfurls to form the free-flowing spaces of the foyer.
The architects envisioned the spiral as the building’s organising element in much the same way as serialism works in contemporary music. The continuous line changes of direction and leaps of scale without losing its continuity while it absorbs and regulates intervals and interruptions.
The auditorium
The foyer accesses the multipurpose auditorium that seats up to 450 people. The auditorium can adapt to a wide range of performances that include solo concerts, opera and full symphonies.
A patterned relief based on musical instruments subtly adorns the acoustic panels of the theatre.
As MUMUTH is a music institution, it was important to include appropriate spaces for rehearsal and preparation, each with its unique necessities.
Building: BIG, Bundesimmobiliengesellschaft m.b.H.
Interior: KUG, University for Music and Applied Arts, Graz, Austria
Gross floor surface: 6,200m²
Volume: 31,600m³
Site: 2,745m²
UNStudio team: Ben van Berkel, Caroline Bos and Hannes Pfau with Miklos Deri, Kirsten Hollmann, Markus Berger, Florian Pischetsrieder, Uli Horner, Albert Gnodde, Peter Trummer, Maarten van Tuijl, Matthew Johnston, Mike Green, Monica Pacheco, Ger Gijzen, Wouter de Jonge
Engineering: Arup London: Cecil Balmond, Volker Schmid, Charles Walker, Francis Archer
Engineering execution: Peter Mandl and Partners, Graz
Specifications: Housinc Bauconsult, Vienna
Accoustics and building physics: ZT Gerhard Tomberger, Graz | Pro Acoustics Engineering, Graz
Stage technique: e.f.f.e.c.t.s. technisches Büro GmbH, Klosterneuburg
Awards: ULI Award for Excellence 2010, IIDA 2010

