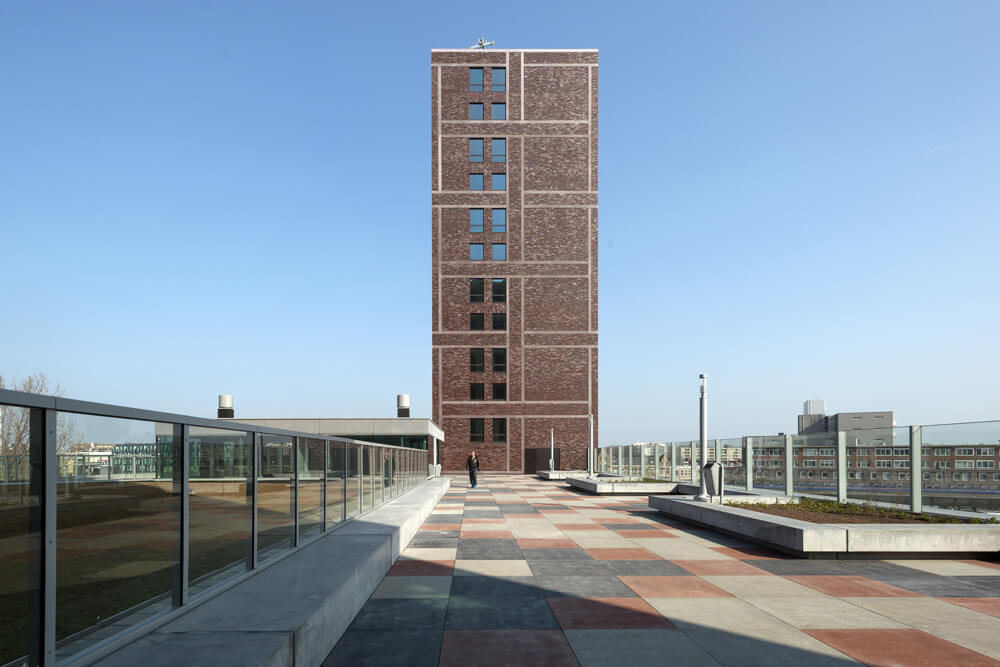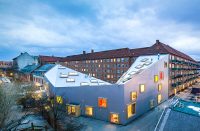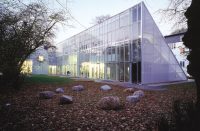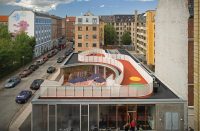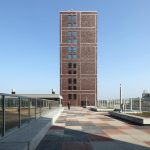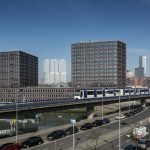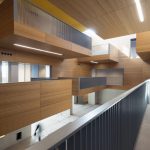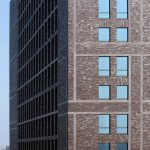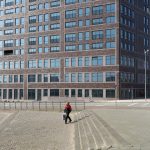Architect(s): diederendirrix architecten
Address: Astanaplein 3-78, ROTTERDAM, Netherlands
Latitude/Longitude: 51.901589355734735,4.494485619637053
Photographs: Arthur Bagen
Residential and education building Musa in Rotterdam was put into use in July. The building is part of the Pols in Rotterdam, the harbour area that forms the transition between the Kop van Zuid and the peninsula. Musa is the first new building within the revitalisation of this neglected inner-city area and has been developed by housing corporation WoonCompas. The 27.000m² complex consists of two secondary schools, a large sports hall which can be shared, neighbourhood facilities, an underground car park and 135 social housing apartments. diederendirrix is responsible for the design of the complex and its outdoor area.
Robust architecture and refined details
Musa was to become a friendly and appealing residential and education building, but it also had to fit in with the large construction volumes. diederendirrix has designed a complex of large construction volumes that, with its robust façades in dark brick and concrete, refers to the old warehouses and the original harbour architecture. Taking a closer look, the refined details, materials and rhythms that give the façades the effect of a residential building, are visible. The bricks in the façades sparkle and light up in daylight. Strips of bricks, wedged in between concrete frames, run across the bold façades like a subtle plaiting.
Meeting between residents and students
In the large complex the functions are cleverly connected so that in the future the rooms can be used in various ways. One of the schools is located around a large atrium that serves as an auditorium and a meeting place for students, teachers and other users. Both schools share the sports hall which also has a public entrance so it can be rented out in the evenings. On the roof between the two higher towers a large, green square is built where students can have their break and residents can sit outside. The ground floor is a lively plinth; the entrances of the schools, sports hall, apartments and other functions are located around the building.
Start for master plan the Pols
Musa marks the beginning of the revitalisation of planning area the Pols. Rotterdam council has developed a master plan for this location, in which large building blocks with high features make the transition from the city’s high-rise buildings to the smaller scale residential buildings on Katendrecht. As with Musa, the plinths are given a lively interpretation with hospitality industry and other public functions.
Text description provided by the architects.
Project team: Bert Dirrix, Timo Keulen, Rob Meurders, Andre Wijnhoven, Tom Kuipers
Contributed by diederendirrix architecten

