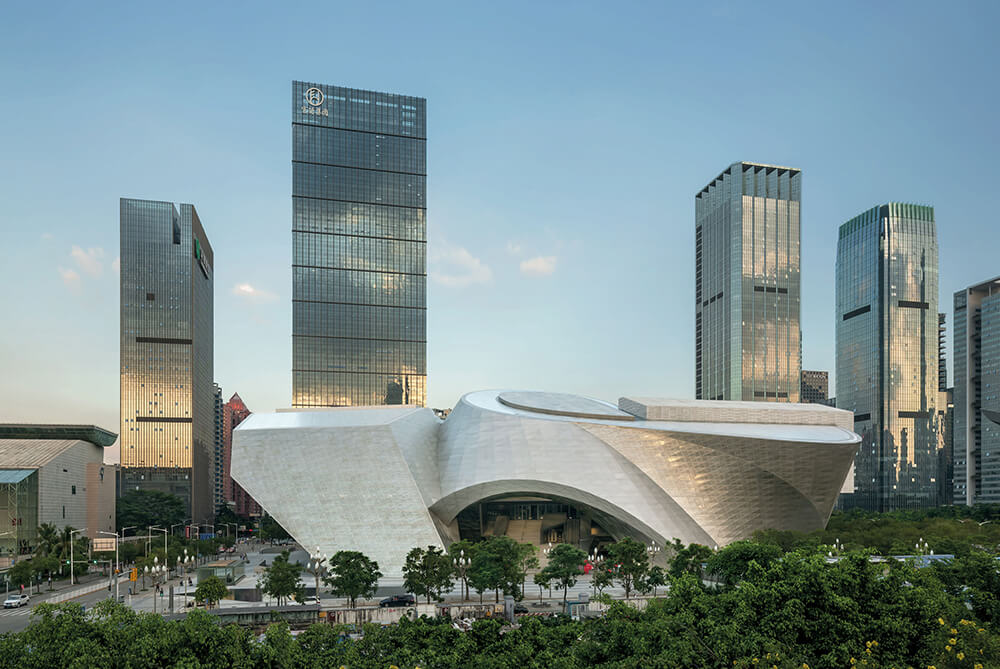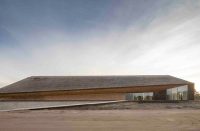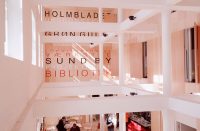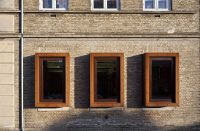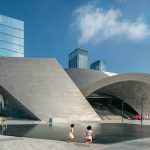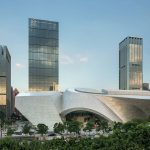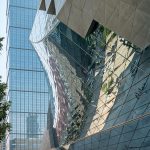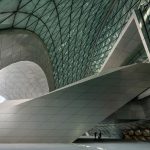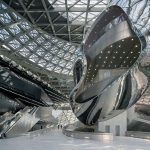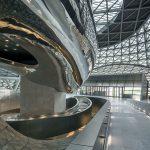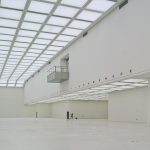Architect(s): Coop Himmelb(l)au
Address: 184 Fuzhong Lu, Futian District. 福田区福中路184号, SHENZHEN, China
Latitude/Longitude: 22.548957443539784,114.05661571761955
Photographs: Duccio Malagamba
The project combines two independent yet structurally unified institutions, the Museum of Contemporary Art and the Planning Exhibition, as cultural meeting points and venues for architectural exhibitions.
Both museums are designed as separate entities emphasizing their individual functional and artistic requirements and yet are merged in a monolithic body surrounded by a versatile facade. The lobby, multifunctional exhibition halls, auditorium, conference rooms, and service areas will be used jointly. The transparent facade and a sophisticated internal lighting concept allow a deep view into the entrance and the transitional areas between the buildings. From the inside, visitors are granted an unhindered view to the city, suggesting they are in a gently shaded outdoor area, an impression enhanced by the 6 to 17 meters high, completely open and column-free, exhibition areas. Beyond the entrance area located between the museums, visitors ascend to the main level by means of ramps and escalators, and enter the Plaza, which serves as a point of departure for the guided tours. A silvery shining and softly deformed “Cloud” serves as a central orientation and access point. The “Cloud” hosts a number of public functions on several floors, such as a café, a bookstore and a museum store.
The MOCAPE monolith completes the eastern part of the master plan for the city center and fills the last gap in the Futian Cultural District, between the Youth Activity Hall (YAH) to the north and the opera-library complex to the south. Similar to other buildings in this district, the main level of the MOCAPE lies 10 meters above the ground level and so creates a stage-like platform acting as a unifying element with the adjacent buildings. The monolithic skin of the MOCAPE performs as a “dynamic” surface that was designed to respond to the urban context by twisting itself towards the center of the Futian Cultural District. This rotation also impacted the orientation of the entrance as well as the main circulatory flows, directing them towards the center of the district. In terms of construction, the exterior skin, which is structurally independent from the mounting framework of the museum buildings, consists of an outer layer of perforated metal panels and a climate envelope made from insulated glass. The technical building equipment is designed to reduce the overall need of external energy sources: Pollution free systems and facilities use renewable energy sources through solar and geothermal energy, and only systems with high energy efficiency have been implemented.
Parametric concept
Digital Project (BIM) was used to test what parameters can be influenced with this tool. The team programmed the primary structural elements, the steel structure, facade, and skin. It was thus able to influence the construction of the project in a way it could not easily have accomplished otherwise. A key aspect of achieving the level of precision inherent to the construction of the Shenzhen project was the fabrication of extremely detailed and precise models 1:1.
Text description provided by the architects.
Site area: 21,688m²
Gross floor area: 80,000m²
Building height/length/width: 40m / 160m / 140m
Number of stories: 7
Exhibitions area: 28,000m²
Contributed by Coop Himmelb(l)au

